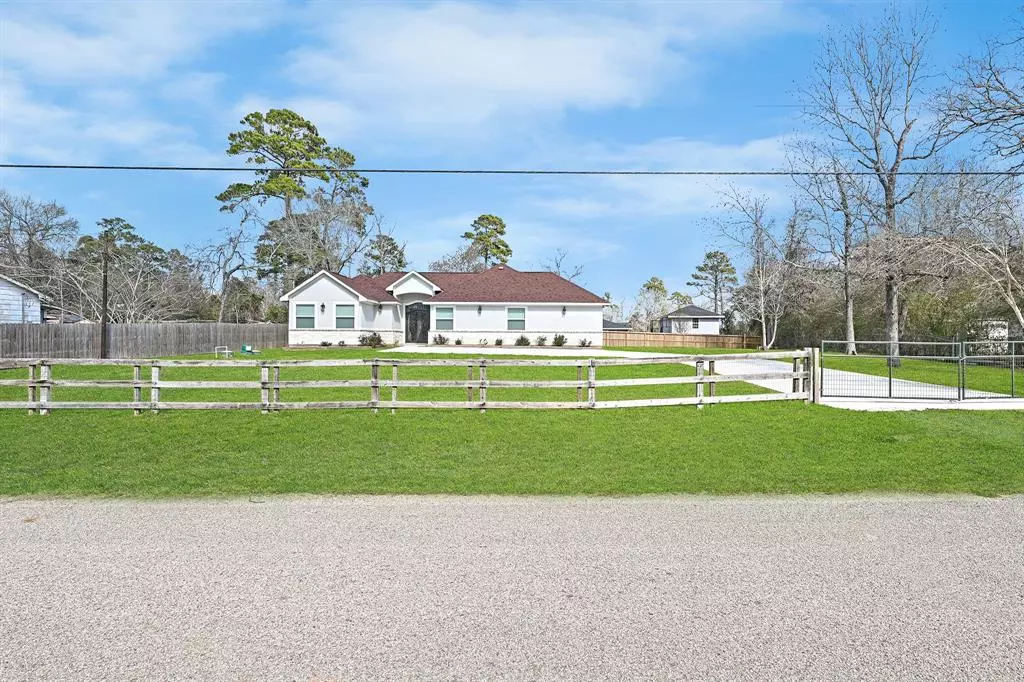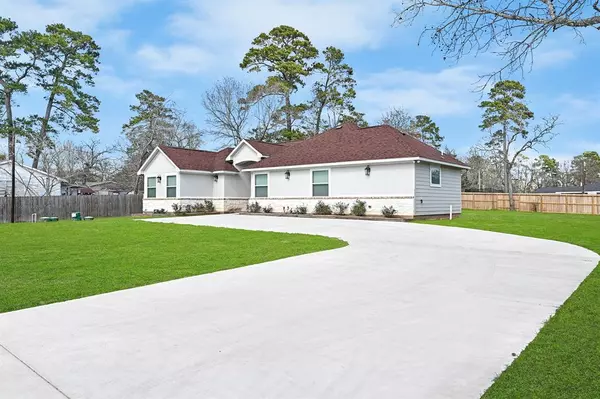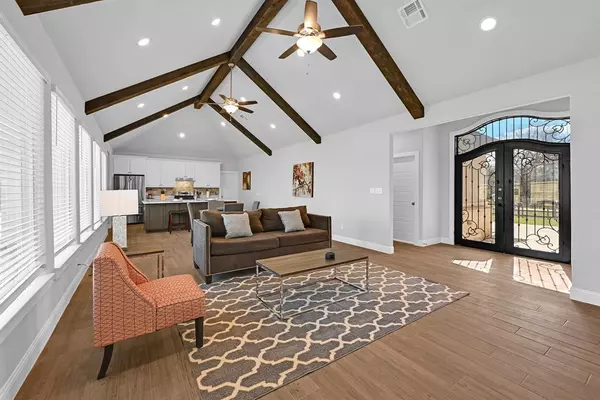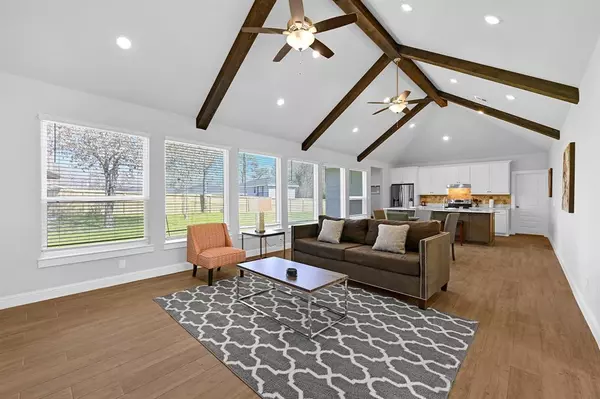$370,000
For more information regarding the value of a property, please contact us for a free consultation.
3 Beds
2.1 Baths
2,171 SqFt
SOLD DATE : 10/21/2024
Key Details
Property Type Single Family Home
Listing Status Sold
Purchase Type For Sale
Square Footage 2,171 sqft
Price per Sqft $168
Subdivision Hazy Hollow East Estate 06
MLS Listing ID 55983088
Sold Date 10/21/24
Style Contemporary/Modern,Traditional
Bedrooms 3
Full Baths 2
Half Baths 1
Year Built 2024
Annual Tax Amount $4,497
Tax Year 2023
Lot Size 0.499 Acres
Acres 0.4993
Property Description
Nestled in the serene landscapes of Magnolia, Tx, this contemporary 3-bed and 2.5 bath beauty was just built, offering a perfect blend of modern luxury and natural charm. Situated on a sprawling half-acre lot, this property provides ample space for both relaxation and outdoor activities. Step inside to discover a thoughtfully designed interior featuring an open-concept living area seamlessly connecting to the kitchen, creating a spacious and inviting atmosphere for both daily living and entertaining guests. This property, with its modern construction, spacious layout, and scenic surroundings, presents an exceptional opportunity for those seeking a tranquil suburban lifestyle with room for personalization and a variety of outdoor pursuits. Whether you're looking for a private retreat or envisioning a space for entertaining, this home in Magnolia is ready to fulfill your desires. Contact any of our team members or your favorite realtor to set up a showing!
Location
State TX
County Montgomery
Area Magnolia/1488 West
Rooms
Bedroom Description All Bedrooms Down,En-Suite Bath,Primary Bed - 1st Floor,Sitting Area,Split Plan,Walk-In Closet
Other Rooms 1 Living Area, Family Room, Home Office/Study, Kitchen/Dining Combo, Living/Dining Combo, Sun Room, Utility Room in House
Master Bathroom Half Bath, Primary Bath: Shower Only, Secondary Bath(s): Tub/Shower Combo, Two Primary Baths, Vanity Area
Kitchen Breakfast Bar, Island w/ Cooktop, Kitchen open to Family Room, Pantry, Pots/Pans Drawers, Soft Closing Cabinets, Soft Closing Drawers, Walk-in Pantry
Interior
Interior Features Crown Molding, Fire/Smoke Alarm, Formal Entry/Foyer, High Ceiling, Refrigerator Included, Window Coverings
Heating Central Electric
Cooling Central Electric
Flooring Tile
Exterior
Exterior Feature Back Green Space, Back Yard, Back Yard Fenced, Fully Fenced, Patio/Deck, Porch, Screened Porch, Side Yard
Parking Features None
Garage Description Additional Parking, Double-Wide Driveway, Driveway Gate
Roof Type Composition
Street Surface Asphalt
Accessibility Driveway Gate
Private Pool No
Building
Lot Description Cleared
Faces South
Story 1
Foundation Slab
Lot Size Range 1/2 Up to 1 Acre
Sewer Septic Tank
Water Public Water
Structure Type Brick,Cement Board,Stone,Stucco,Synthetic Stucco,Wood
New Construction No
Schools
Elementary Schools Willie E. Williams Elementary School
Middle Schools Magnolia Junior High School
High Schools Magnolia West High School
School District 36 - Magnolia
Others
Senior Community No
Restrictions Deed Restrictions
Tax ID 5760-06-11000
Ownership Full Ownership
Energy Description Attic Vents,Ceiling Fans,Digital Program Thermostat,Energy Star Appliances,Energy Star/CFL/LED Lights,High-Efficiency HVAC,HVAC>13 SEER,Insulated Doors,Insulated/Low-E windows,Insulation - Batt
Acceptable Financing Cash Sale, Conventional, FHA, VA
Tax Rate 1.5787
Disclosures Sellers Disclosure
Listing Terms Cash Sale, Conventional, FHA, VA
Financing Cash Sale,Conventional,FHA,VA
Special Listing Condition Sellers Disclosure
Read Less Info
Want to know what your home might be worth? Contact us for a FREE valuation!

Our team is ready to help you sell your home for the highest possible price ASAP

Bought with Brokerology Properties
18333 Preston Rd # 100, Dallas, TX, 75252, United States







