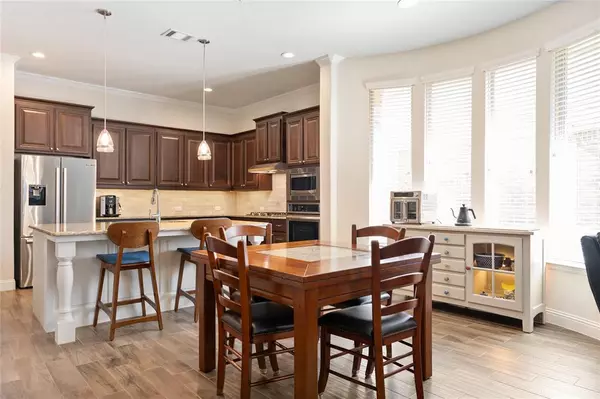$425,000
For more information regarding the value of a property, please contact us for a free consultation.
3 Beds
3 Baths
2,108 SqFt
SOLD DATE : 10/21/2024
Key Details
Property Type Single Family Home
Sub Type Single Family Residence
Listing Status Sold
Purchase Type For Sale
Square Footage 2,108 sqft
Price per Sqft $201
Subdivision Fossil Crk Ph 4
MLS Listing ID 20725793
Sold Date 10/21/24
Bedrooms 3
Full Baths 2
Half Baths 1
HOA Fees $40/ann
HOA Y/N Mandatory
Year Built 2018
Annual Tax Amount $8,372
Lot Size 5,924 Sqft
Acres 0.136
Property Description
Find delight in this immaculate home in a fantastic location. Minutes to 35W, 820 and the TRE for ease of commute. Walking trails, medical services, golf, shopping, dining and entertainment all within a few miles. Features include upgraded kitchen drawers, cabinet under lighting, SS appliances, gas cooktop, upgraded backsplash and eat in kitchen with island. Open kitchen, dining and living with gas fireplace and coffered ceiling. Office, mud bench and half bath in front of home. Well appointed guest bedrooms. Guest bath with upgraded walk in shower. Primary secluded in back of home with en suite offering dual sinks, separate tub, shower and large walk in closet. This home includes an ultraviolet air purification system built into the HVAC, no battery 17 solar panel system (paid off) direct to grid saving you money on the electric bill and a covered back patio offering comfortable outdoor living, stone countertop and built in gas grill. Lawn is beautifully landscaped with irrigation.
Location
State TX
County Tarrant
Direction Kindly use GPS or call for directions.
Rooms
Dining Room 1
Interior
Interior Features Eat-in Kitchen, Granite Counters, High Speed Internet Available, Kitchen Island, Open Floorplan
Heating Electric
Cooling Electric
Flooring Carpet, Ceramic Tile
Fireplaces Number 1
Fireplaces Type Gas
Equipment Air Purifier, Irrigation Equipment
Appliance Dishwasher, Disposal, Electric Oven, Gas Cooktop
Heat Source Electric
Exterior
Exterior Feature Attached Grill, Built-in Barbecue, Covered Patio/Porch, Gas Grill, Rain Gutters, Outdoor Grill, Outdoor Living Center, Private Yard, Storage
Garage Spaces 2.0
Fence Wood
Utilities Available All Weather Road, City Sewer, City Water, Concrete, Curbs, Electricity Connected, Individual Gas Meter, Individual Water Meter, Sidewalk, Underground Utilities
Total Parking Spaces 2
Garage Yes
Building
Lot Description Few Trees, Landscaped, Sprinkler System, Subdivision
Story One
Foundation Slab
Level or Stories One
Structure Type Brick,Wood
Schools
Elementary Schools Chisholm Ridge
Middle Schools Marine Creek
High Schools Chisholm Trail
School District Eagle Mt-Saginaw Isd
Others
Ownership Hughes
Acceptable Financing Cash, Conventional, FHA, VA Loan
Listing Terms Cash, Conventional, FHA, VA Loan
Financing Conventional
Read Less Info
Want to know what your home might be worth? Contact us for a FREE valuation!

Our team is ready to help you sell your home for the highest possible price ASAP

©2025 North Texas Real Estate Information Systems.
Bought with Savannah Mcbride Ament • Fort Worth Focused Real Estate
18333 Preston Rd # 100, Dallas, TX, 75252, United States







