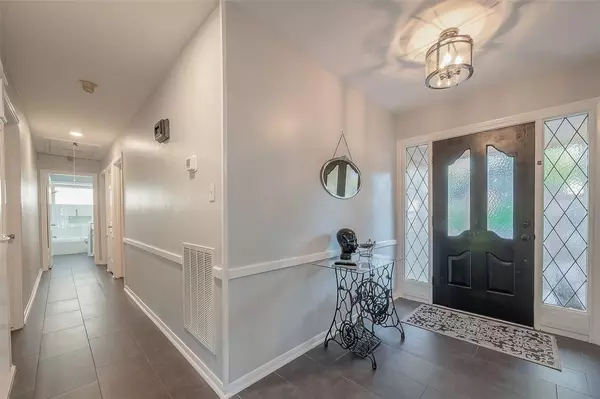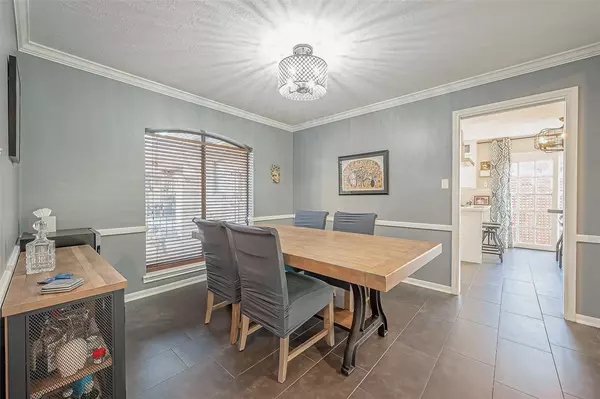$377,000
For more information regarding the value of a property, please contact us for a free consultation.
3 Beds
2.1 Baths
2,221 SqFt
SOLD DATE : 10/23/2024
Key Details
Property Type Single Family Home
Listing Status Sold
Purchase Type For Sale
Square Footage 2,221 sqft
Price per Sqft $171
Subdivision April Sound
MLS Listing ID 14591220
Sold Date 10/23/24
Style Traditional
Bedrooms 3
Full Baths 2
Half Baths 1
HOA Fees $91/qua
HOA Y/N 1
Year Built 1982
Annual Tax Amount $6,296
Tax Year 2023
Lot Size 9,914 Sqft
Acres 0.2276
Property Description
Stunning 1-story, 3-bedroom, 2.5-bath home in the April Sound Community offers panoramic views, between the 15th green & 16th tee. Country club lifestyle includes full-service dine-in restaurant, The Phoenix Grill. Recent updates include quartz countertops, custom kitchen cabinets, and tile flooring. Open-concept living space connects the kitchen, breakfast nook, and living room, providing a perfect flow for everyday living and entertaining. The formal dining overlooks a charming, gated courtyard and spacious living room. The living room features 4 picture windows, lush green space, and serene golf course pond. Handy golf cart storage is off the back of the garage. From the breakfast nook, living room, or primary suite, step onto the wrap-around covered patio with a rock waterfall feature and beautiful golf course views. Additional updates: 5-ton Trane HVAC & ductwork, water heater, water softener, wrought iron backyard fence. Portion of the attic provides climate-controlled storage.
Location
State TX
County Montgomery
Area Lake Conroe Area
Rooms
Bedroom Description All Bedrooms Down,Walk-In Closet
Other Rooms 1 Living Area, Breakfast Room, Entry, Family Room, Formal Dining, Living Area - 1st Floor, Utility Room in House
Master Bathroom Primary Bath: Shower Only, Secondary Bath(s): Tub/Shower Combo
Kitchen Breakfast Bar, Island w/ Cooktop, Kitchen open to Family Room, Pots/Pans Drawers, Soft Closing Cabinets
Interior
Interior Features Formal Entry/Foyer, High Ceiling
Heating Central Gas
Cooling Central Electric
Flooring Tile
Fireplaces Number 1
Fireplaces Type Gaslog Fireplace
Exterior
Exterior Feature Back Green Space, Back Yard Fenced, Controlled Subdivision Access, Patio/Deck, Porch, Sprinkler System, Storage Shed, Subdivision Tennis Court
Parking Features Attached Garage
Garage Spaces 2.0
Waterfront Description Pond
Roof Type Composition
Street Surface Concrete
Accessibility Manned Gate
Private Pool No
Building
Lot Description In Golf Course Community, On Golf Course, Water View
Faces South
Story 1
Foundation Slab
Lot Size Range 0 Up To 1/4 Acre
Water Water District
Structure Type Brick
New Construction No
Schools
Elementary Schools Stewart Creek Elementary School
Middle Schools Oak Hill Junior High School
High Schools Lake Creek High School
School District 37 - Montgomery
Others
HOA Fee Include Clubhouse,Courtesy Patrol,On Site Guard,Recreational Facilities
Senior Community No
Restrictions Deed Restrictions
Tax ID 2150-07-13000
Ownership Full Ownership
Energy Description Ceiling Fans,Digital Program Thermostat
Acceptable Financing Cash Sale, Conventional, FHA, VA
Tax Rate 2.0153
Disclosures Mud, Sellers Disclosure
Listing Terms Cash Sale, Conventional, FHA, VA
Financing Cash Sale,Conventional,FHA,VA
Special Listing Condition Mud, Sellers Disclosure
Read Less Info
Want to know what your home might be worth? Contact us for a FREE valuation!

Our team is ready to help you sell your home for the highest possible price ASAP

Bought with Coldwell Banker Realty - Lake Conroe/Willis

18333 Preston Rd # 100, Dallas, TX, 75252, United States







