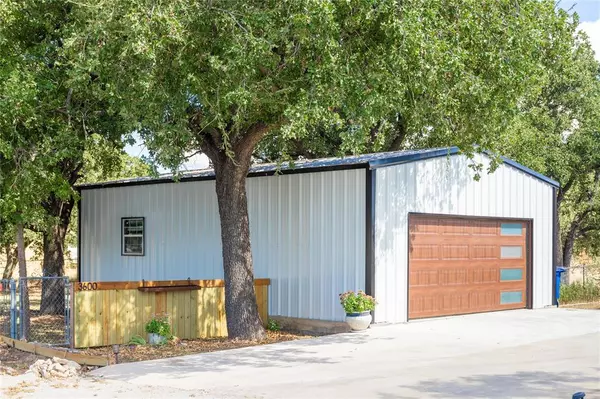$339,000
For more information regarding the value of a property, please contact us for a free consultation.
2 Beds
2 Baths
1,352 SqFt
SOLD DATE : 10/23/2024
Key Details
Property Type Single Family Home
Sub Type Single Family Residence
Listing Status Sold
Purchase Type For Sale
Square Footage 1,352 sqft
Price per Sqft $250
Subdivision Sarah Ford
MLS Listing ID 20661177
Sold Date 10/23/24
Bedrooms 2
Full Baths 2
HOA Y/N None
Year Built 1978
Annual Tax Amount $1,860
Lot Size 0.700 Acres
Acres 0.7
Property Description
Absolute must see, just minutes from town! Total Remodel. Home is in Early school district and offers 2-bedroom suites, living area-kitchen-dining are all open. Kitchen has new appliances (convey, including washer dryer, with reasonable offer), sit at island, wine refrigerator, butcher block counter tops. Home is in a country sitting on just under an acre, outside the city limits, so no city taxes. Brick is painted with lime wash, new pass-through windows, new 200-amp electrical panel, new central heat and air including duct work, ceiling fans, lighting features, waterproof vinyl flooring, totally rebuilt kitchen bathrooms, second bedroom suite with bath has a full-size shower, lrg closet. The original bedroom suite has electric fireplace, walk-in closet with built in shoe racks shelves. The covered patio is an oasis type area with a privacy fence and gazebo. Great for gatherings. 3 separate fenced in areas, perfect for 4H projects or a horse. 24 x 40 garage-shop with electricity.
Location
State TX
County Brown
Direction Hwy 183 towards May, turn on County Road 592 house is on the right side look for Stegemoller Sign
Rooms
Dining Room 1
Interior
Interior Features Built-in Features, Built-in Wine Cooler, Decorative Lighting, Eat-in Kitchen, Flat Screen Wiring, High Speed Internet Available, Kitchen Island, Open Floorplan, Walk-In Closet(s), Second Primary Bedroom
Heating Central, Electric, Fireplace(s)
Cooling Ceiling Fan(s), Central Air, Electric
Flooring See Remarks, Vinyl
Fireplaces Number 2
Fireplaces Type Electric, Living Room, Master Bedroom
Appliance Dishwasher, Microwave, Vented Exhaust Fan
Heat Source Central, Electric, Fireplace(s)
Laundry Electric Dryer Hookup, Utility Room, Full Size W/D Area, Washer Hookup, On Site
Exterior
Exterior Feature Covered Patio/Porch, Rain Gutters, Outdoor Living Center
Garage Spaces 2.0
Fence Back Yard, Chain Link, Privacy
Utilities Available City Water, Electricity Connected, Individual Water Meter, Outside City Limits, Overhead Utilities, Septic
Roof Type Metal
Total Parking Spaces 2
Garage Yes
Building
Lot Description Landscaped, Many Trees, Oak
Story One
Foundation Slab
Level or Stories One
Structure Type Brick
Schools
Elementary Schools Early
Middle Schools Early
High Schools Early
School District Early Isd
Others
Restrictions None
Ownership Thacker
Acceptable Financing Cash, Conventional, FHA, VA Loan
Listing Terms Cash, Conventional, FHA, VA Loan
Financing FHA
Special Listing Condition Agent Related to Owner
Read Less Info
Want to know what your home might be worth? Contact us for a FREE valuation!

Our team is ready to help you sell your home for the highest possible price ASAP

©2025 North Texas Real Estate Information Systems.
Bought with Sherrie James • Coldwell Banker - Mark Campbell & Assc
18333 Preston Rd # 100, Dallas, TX, 75252, United States







