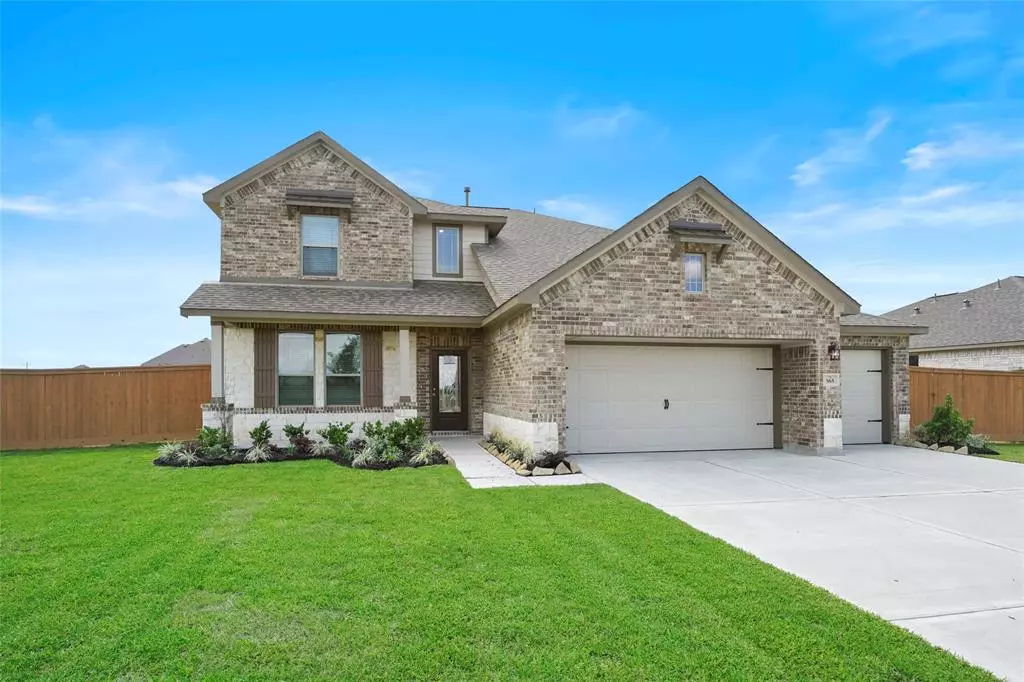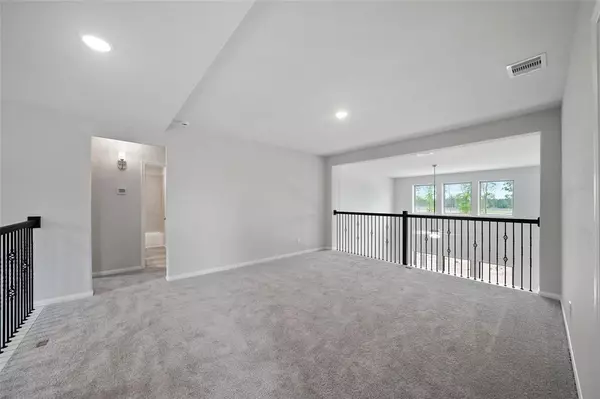$469,508
For more information regarding the value of a property, please contact us for a free consultation.
4 Beds
3 Baths
2,688 SqFt
SOLD DATE : 10/18/2024
Key Details
Property Type Single Family Home
Listing Status Sold
Purchase Type For Sale
Square Footage 2,688 sqft
Price per Sqft $174
Subdivision River Ranch Estates
MLS Listing ID 93970259
Sold Date 10/18/24
Style Traditional
Bedrooms 4
Full Baths 3
HOA Fees $100/ann
HOA Y/N 1
Year Built 2024
Lot Size 0.668 Acres
Acres 0.67
Property Description
Introducing the captivating Denali floor plan, named after the stunning and iconic national park in Alaska. This remarkable residence is designed to impress, with soaring ceilings that create a sense of grandeur and spaciousness. One of the notable features of the Denali is the option of dual master bedrooms downstairs. This thoughtful design provides flexibility and convenience, accommodating multi-generational living or offering the option for a home office or guest suite. In addition to its impressive layout, this home offers numerous customization options, allowing you to tailor it to fit your unique needs and lifestyle.
Location
State TX
County Liberty
Area Dayton
Interior
Heating Central Gas, Heat Pump
Cooling Heat Pump
Flooring Vinyl Plank
Exterior
Exterior Feature Covered Patio/Deck, Exterior Gas Connection, Not Fenced, Side Yard
Parking Features Attached Garage
Garage Spaces 3.0
Roof Type Composition
Street Surface Concrete
Private Pool No
Building
Lot Description Subdivision Lot
Story 2
Foundation Slab
Lot Size Range 1/2 Up to 1 Acre
Builder Name First America Homes
Sewer Public Sewer
Water Public Water, Water District
Structure Type Brick,Cement Board,Stone,Wood
New Construction Yes
Schools
Elementary Schools Kimmie M. Brown Elementary School
Middle Schools Woodrow Wilson Junior High School
High Schools Dayton High School
School District 74 - Dayton
Others
Senior Community No
Restrictions Deed Restrictions
Tax ID 007245-000102-000
Energy Description High-Efficiency HVAC,Insulated/Low-E windows,Insulation - Other
Acceptable Financing Cash Sale, Conventional, FHA, Investor, Seller May Contribute to Buyer's Closing Costs, VA
Tax Rate 3.22
Disclosures No Disclosures
Listing Terms Cash Sale, Conventional, FHA, Investor, Seller May Contribute to Buyer's Closing Costs, VA
Financing Cash Sale,Conventional,FHA,Investor,Seller May Contribute to Buyer's Closing Costs,VA
Special Listing Condition No Disclosures
Read Less Info
Want to know what your home might be worth? Contact us for a FREE valuation!

Our team is ready to help you sell your home for the highest possible price ASAP

Bought with Braden Real Estate Group
18333 Preston Rd # 100, Dallas, TX, 75252, United States







