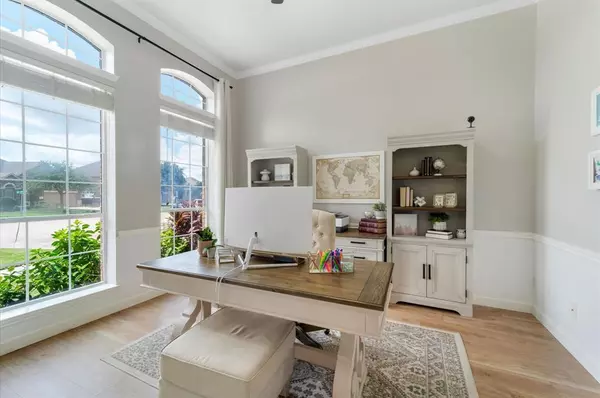$614,900
For more information regarding the value of a property, please contact us for a free consultation.
4 Beds
3.1 Baths
3,827 SqFt
SOLD DATE : 10/24/2024
Key Details
Property Type Single Family Home
Listing Status Sold
Purchase Type For Sale
Square Footage 3,827 sqft
Price per Sqft $160
Subdivision Oak Rdg Mdws Sec 1
MLS Listing ID 46680451
Sold Date 10/24/24
Style Traditional
Bedrooms 4
Full Baths 3
Half Baths 1
Year Built 2007
Annual Tax Amount $9,536
Tax Year 2023
Lot Size 0.373 Acres
Acres 0.3733
Property Description
If you are looking for a fully renovated new home with a massive yard and swimming pool, we have the home for you! This 2-story home sits on one of the largest lots in Oak Ridge Meadows, plus you have no back neighbors! Your new home features formal living and dining rooms, a large family room with vaulted ceilings providing lots of natural light, a large office with stunning french doors, and an eat-in kitchen with breakfast bars! The kitchen features under-cabinet lighting, soft close cabinets, granite countertops, and GE Profile appliances. End the day relaxing in the large luxurious master suite including a marble tile shower, deep stand-alone soaking tub, and quartz vanity countertops. The home has 34 solar panels that are paid off, a Tesla wall charger, and a third bay garage with a “drive-through” roll-up door, leading to the backyard and boat parking. Located in the exemplary Clear Creek ISD, take advantage of STEM Magnet schools and you're just minutes from Kemah Boardwalk!
Location
State TX
County Harris
Area Clear Lake Area
Rooms
Bedroom Description Primary Bed - 1st Floor,Walk-In Closet
Other Rooms Formal Dining, Gameroom Up, Guest Suite, Home Office/Study
Master Bathroom Half Bath, Primary Bath: Double Sinks, Primary Bath: Separate Shower, Primary Bath: Soaking Tub, Secondary Bath(s): Double Sinks, Secondary Bath(s): Separate Shower, Secondary Bath(s): Tub/Shower Combo
Kitchen Kitchen open to Family Room, Pantry, Soft Closing Cabinets, Soft Closing Drawers, Under Cabinet Lighting
Interior
Interior Features Alarm System - Leased, High Ceiling, Spa/Hot Tub
Heating Central Gas
Cooling Central Electric
Flooring Laminate, Tile
Fireplaces Number 1
Fireplaces Type Gaslog Fireplace
Exterior
Exterior Feature Back Yard Fenced, Sprinkler System
Parking Features Attached Garage
Garage Spaces 3.0
Garage Description Auto Garage Door Opener, Boat Parking, EV Charging Station
Pool Heated, In Ground, Pool With Hot Tub Attached
Roof Type Composition
Street Surface Concrete
Private Pool Yes
Building
Lot Description Cul-De-Sac
Faces South
Story 2
Foundation Slab
Lot Size Range 1/4 Up to 1/2 Acre
Sewer Public Sewer
Water Public Water
Structure Type Brick,Cement Board
New Construction No
Schools
Elementary Schools Ed H White Elementary School
Middle Schools Seabrook Intermediate School
High Schools Clear Falls High School
School District 9 - Clear Creek
Others
Senior Community No
Restrictions Deed Restrictions
Tax ID 128-303-001-0017
Ownership Full Ownership
Energy Description Attic Vents,Ceiling Fans,Digital Program Thermostat,Energy Star Appliances,Energy Star/CFL/LED Lights,Insulation - Blown Fiberglass,North/South Exposure,Solar Panel - Owned,Storm Windows
Acceptable Financing Cash Sale, Conventional, FHA, VA
Tax Rate 1.9675
Disclosures Sellers Disclosure
Listing Terms Cash Sale, Conventional, FHA, VA
Financing Cash Sale,Conventional,FHA,VA
Special Listing Condition Sellers Disclosure
Read Less Info
Want to know what your home might be worth? Contact us for a FREE valuation!

Our team is ready to help you sell your home for the highest possible price ASAP

Bought with eXp Realty LLC

18333 Preston Rd # 100, Dallas, TX, 75252, United States







