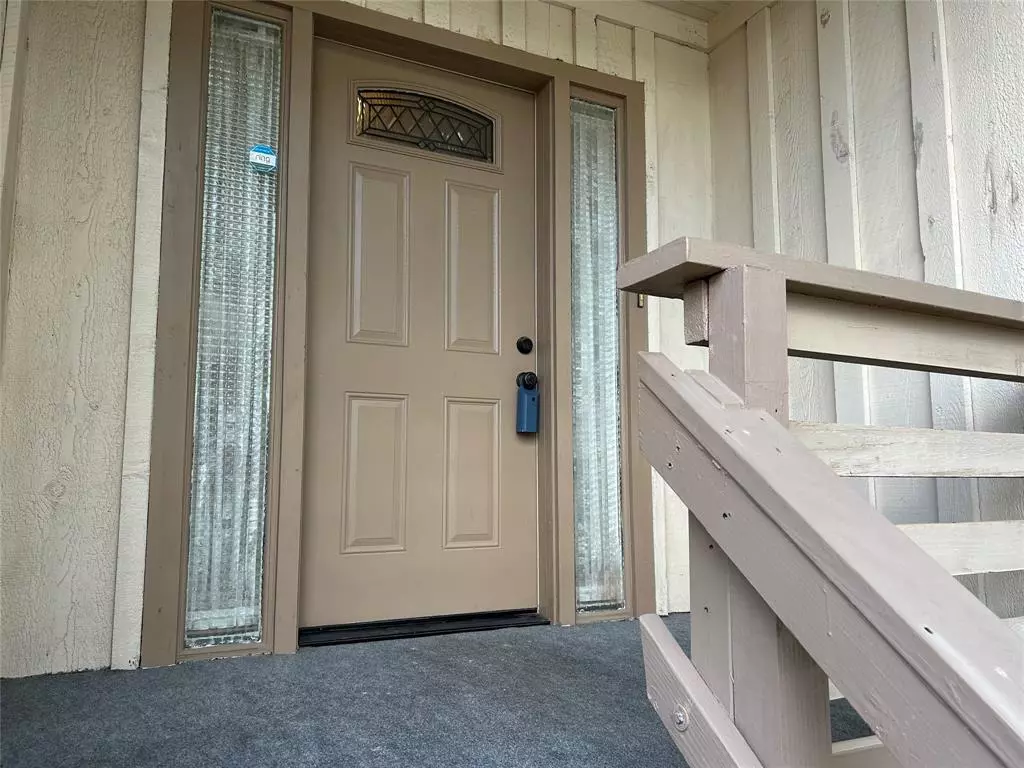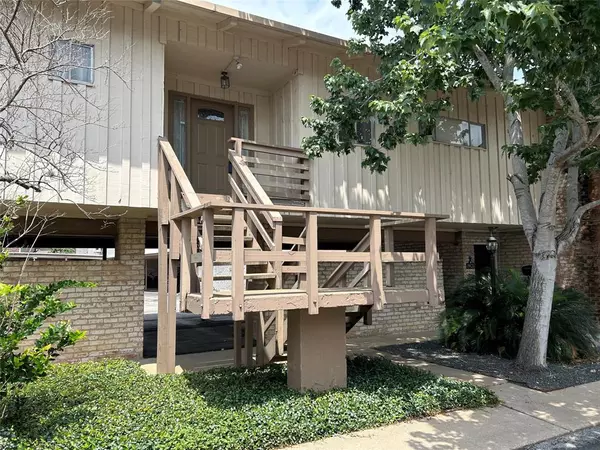$159,500
For more information regarding the value of a property, please contact us for a free consultation.
2 Beds
1 Bath
1,150 SqFt
SOLD DATE : 10/25/2024
Key Details
Property Type Condo
Sub Type Condominium
Listing Status Sold
Purchase Type For Sale
Square Footage 1,150 sqft
Price per Sqft $130
Subdivision Woodway Village T/H Condo
MLS Listing ID 13148671
Sold Date 10/25/24
Style Traditional
Bedrooms 2
Full Baths 1
HOA Fees $527/mo
Year Built 1965
Annual Tax Amount $3,138
Tax Year 2022
Property Description
Spic & span and ready for move in * recently painted 2 bedroom, 1 bath second level condo in secluded community is located just minutes from the Galleria & within walking distance to Briarbend Park * nice size foyer with storage closet * living room is spacious with high ceilings & double windows to fill the room with natural light * kitchen with freestanding smooth top electric range/oven, dishwasher & included refrigerator, washer & dryer * adjoining dining room is nice size * primary bedroom is oversized with high ceilings and grand walk-in closet with two access doors * nice size secondary bedroom with walk-in closet * bathroom with tub/shower combo plus storage closet with attic access * assigned covered parking space directly under unit at base of stairs plus additional guest parking in community (2 spaces right in front of unit) * monthly HOA includes electricity, water, trash, insurance, grounds & exterior building * don't let this one pass you by!
Location
State TX
County Harris
Area Charnwood/Briarbend
Rooms
Bedroom Description Walk-In Closet
Other Rooms 1 Living Area, Formal Dining, Utility Room in House
Master Bathroom Primary Bath: Tub/Shower Combo
Interior
Interior Features Formal Entry/Foyer, High Ceiling, Refrigerator Included
Heating Central Electric
Cooling Central Electric
Flooring Carpet, Laminate, Tile
Appliance Dryer Included, Electric Dryer Connection, Full Size, Refrigerator, Washer Included
Dryer Utilities 1
Laundry Utility Rm in House
Exterior
Roof Type Composition
Private Pool No
Building
Story 1
Entry Level 2nd Level
Foundation Slab
Sewer Other Water/Sewer
Water Other Water/Sewer
Structure Type Brick,Wood
New Construction No
Schools
Elementary Schools Briargrove Elementary School
Middle Schools Tanglewood Middle School
High Schools Wisdom High School
School District 27 - Houston
Others
HOA Fee Include Electric,Exterior Building,Grounds,Insurance,Trash Removal,Water and Sewer
Senior Community No
Tax ID 107-305-005-0002
Acceptable Financing Cash Sale, Conventional
Tax Rate 2.2019
Disclosures Sellers Disclosure
Listing Terms Cash Sale, Conventional
Financing Cash Sale,Conventional
Special Listing Condition Sellers Disclosure
Read Less Info
Want to know what your home might be worth? Contact us for a FREE valuation!

Our team is ready to help you sell your home for the highest possible price ASAP

Bought with HomePoint Realty Group
18333 Preston Rd # 100, Dallas, TX, 75252, United States







