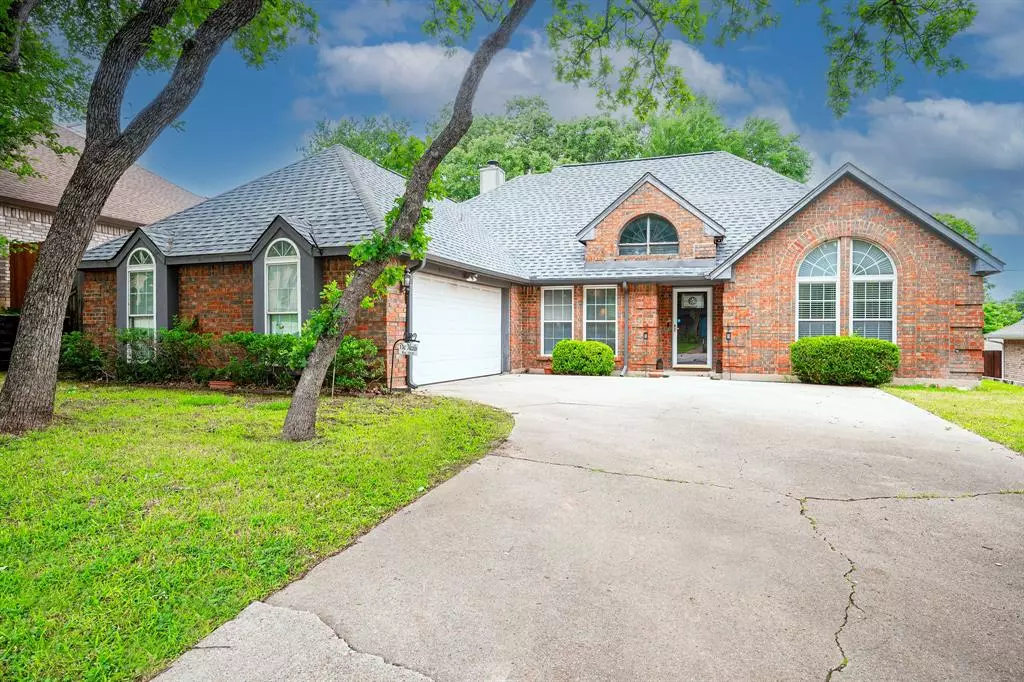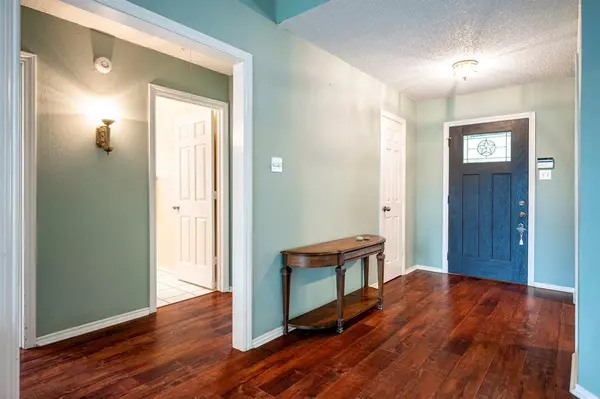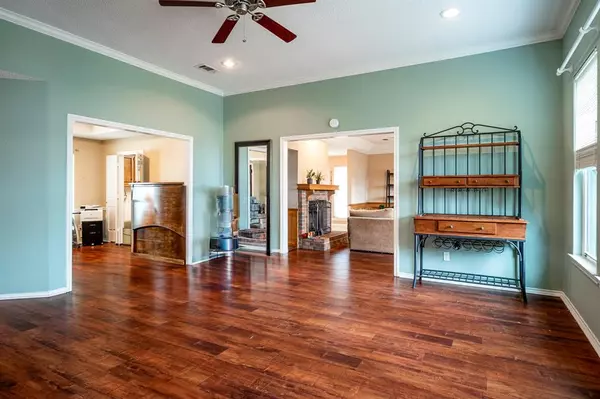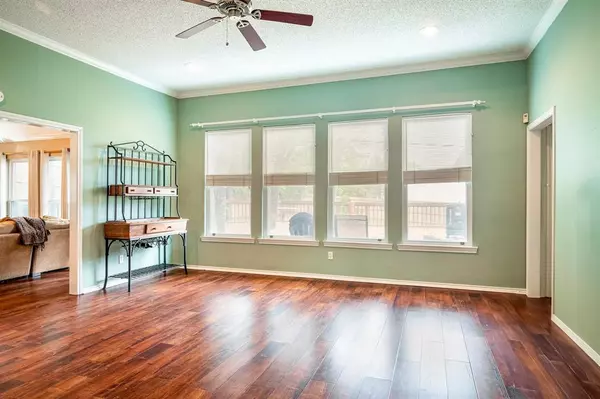$360,000
For more information regarding the value of a property, please contact us for a free consultation.
3 Beds
2 Baths
2,023 SqFt
SOLD DATE : 10/25/2024
Key Details
Property Type Single Family Home
Sub Type Single Family Residence
Listing Status Sold
Purchase Type For Sale
Square Footage 2,023 sqft
Price per Sqft $177
Subdivision Shorewood Estates
MLS Listing ID 20620849
Sold Date 10/25/24
Style Ranch,Traditional
Bedrooms 3
Full Baths 2
HOA Y/N None
Year Built 1985
Annual Tax Amount $8,226
Lot Size 8,058 Sqft
Acres 0.185
Property Description
BOM after BUYER FINANCE FELL THRUOUGH. Extended 2 weeks and his co-signer backed out. Single story home nestled in amongst beautifully matured trees. This 3 bedroom - 2 bath home has plenty of room to spread out and enjoy life. There are 2 large living areas, and a dining area that all flow together to give an open floor plan that can work in many ways. All of these rooms look out over the large deck and backyard to bring the outside in and keep the home light and bright. The primary bedroom is tucked away in the back for privacy and has an ensuite bath with shower that was redone with rain shower head. The cedar closet will keep your clothes always fresh. For those that love the outdoors it is only a few minute walk to Lake Arlington and Bowen Springs Park. A short drive leads to the Golf Center of Arlington and the Arlington Entertainment District, ensuring endless opportunities for leisure and entertainment.
Location
State TX
County Tarrant
Direction 1-20 to Green Oaks to Pleasant Ridge. West on Pleasant Ridge to Perkins. N on Perkins to Shorewood. West on Shorewood. Home is on right several blocks down.
Rooms
Dining Room 2
Interior
Interior Features Cable TV Available, Decorative Lighting, Eat-in Kitchen, Granite Counters, Open Floorplan, Paneling, Walk-In Closet(s), Wet Bar
Heating Central, Electric
Cooling Ceiling Fan(s), Central Air, Electric
Flooring Ceramic Tile, Laminate
Fireplaces Number 1
Fireplaces Type Family Room, Wood Burning
Appliance Dishwasher, Disposal, Electric Cooktop, Electric Oven, Microwave, Vented Exhaust Fan
Heat Source Central, Electric
Laundry Electric Dryer Hookup, Utility Room, Full Size W/D Area, Washer Hookup
Exterior
Exterior Feature Rain Gutters
Garage Spaces 2.0
Fence Fenced, Wood
Utilities Available Cable Available, City Sewer, City Water, Curbs, Electricity Available, Individual Gas Meter, Individual Water Meter, Overhead Utilities, Sewer Available
Roof Type Composition
Total Parking Spaces 2
Garage Yes
Building
Lot Description Few Trees, Interior Lot, Landscaped, Lrg. Backyard Grass, Sprinkler System
Story One
Foundation Slab
Level or Stories One
Structure Type Brick
Schools
Elementary Schools Miller
High Schools Martin
School District Arlington Isd
Others
Ownership Diane Koozin
Acceptable Financing Cash, Conventional, FHA
Listing Terms Cash, Conventional, FHA
Financing Conventional
Read Less Info
Want to know what your home might be worth? Contact us for a FREE valuation!

Our team is ready to help you sell your home for the highest possible price ASAP

©2025 North Texas Real Estate Information Systems.
Bought with Becky Davis • Keller Williams Lonestar DFW
18333 Preston Rd # 100, Dallas, TX, 75252, United States







