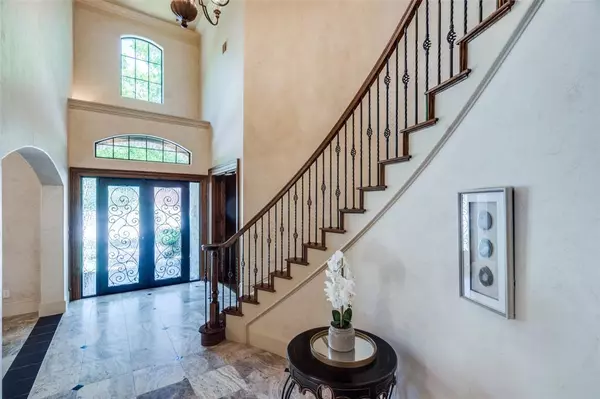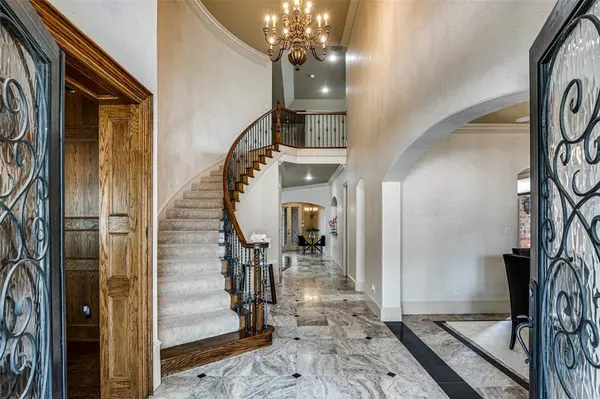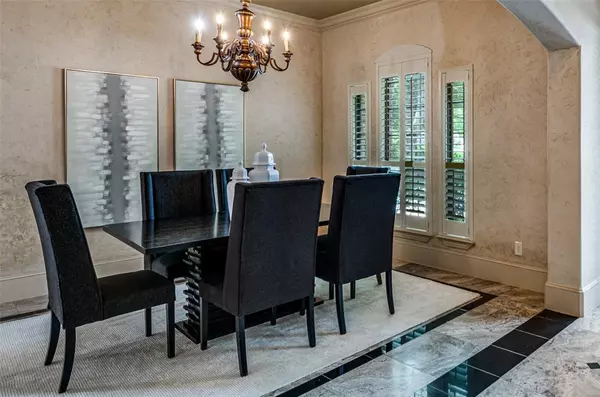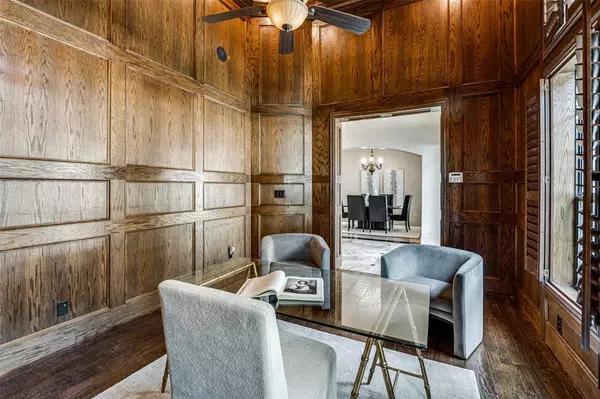$1,075,000
For more information regarding the value of a property, please contact us for a free consultation.
5 Beds
4 Baths
5,128 SqFt
SOLD DATE : 10/25/2024
Key Details
Property Type Single Family Home
Sub Type Single Family Residence
Listing Status Sold
Purchase Type For Sale
Square Footage 5,128 sqft
Price per Sqft $209
Subdivision Bluffs Of Winding Creek
MLS Listing ID 20589361
Sold Date 10/25/24
Style Traditional
Bedrooms 5
Full Baths 3
Half Baths 1
HOA Fees $51/ann
HOA Y/N Mandatory
Year Built 2007
Annual Tax Amount $14,149
Lot Size 0.455 Acres
Acres 0.455
Property Description
New Price opportunity * Welcome to the epitome of luxury living in the prestigious neighborhood of Bluffs Of Winding Creek! Step inside this custom home boasting first floor Owner's suite (new jetted tub in Owner's bath), 3-full and 1-half baths and a 2-1 car garage. Every inch of this home is meticulously crafted and fully loaded with upgrades to offer the utmost comfort and sophistication. The heart of the home lies in the lovely kitchen, equipped with top-of-the-line Viking Appliances and a hard to find downstairs media room! Upstairs, you'll find a spacious game room along with 4 other bedrooms. Outside, discover your own private oasis with a stunning pool and spa, accompanied by a covered patio and decking. With a sprawling backyard offering ample space for outdoor activities and leisure, this home truly embodies the essence of upscale living. Don't miss the opportunity to make this your own private paradise!
Location
State TX
County Collin
Direction Google Maps
Rooms
Dining Room 2
Interior
Interior Features Built-in Features, Cable TV Available, Decorative Lighting, Granite Counters, High Speed Internet Available, Kitchen Island, Open Floorplan, Vaulted Ceiling(s), Walk-In Closet(s)
Heating Central, Natural Gas, Zoned
Cooling Ceiling Fan(s), Central Air, Electric, Zoned
Flooring Carpet, Tile, Wood
Fireplaces Number 1
Fireplaces Type Gas Logs, Metal
Appliance Built-in Refrigerator, Dishwasher, Gas Cooktop, Gas Oven, Microwave, Double Oven, Plumbed For Gas in Kitchen, Vented Exhaust Fan
Heat Source Central, Natural Gas, Zoned
Laundry Full Size W/D Area
Exterior
Exterior Feature Covered Patio/Porch, Rain Gutters
Garage Spaces 3.0
Fence Metal, Wood
Pool In Ground, Outdoor Pool, Pool/Spa Combo, Water Feature
Utilities Available City Sewer, City Water, Concrete, Curbs
Roof Type Composition
Total Parking Spaces 3
Garage Yes
Private Pool 1
Building
Lot Description Corner Lot, Few Trees, Interior Lot, Landscaped, Lrg. Backyard Grass, Sprinkler System
Story Two
Foundation Slab
Level or Stories Two
Structure Type Brick,Rock/Stone
Schools
Elementary Schools Walker
Middle Schools Faubion
High Schools Mckinney Boyd
School District Mckinney Isd
Others
Ownership See Tax
Financing Cash
Read Less Info
Want to know what your home might be worth? Contact us for a FREE valuation!

Our team is ready to help you sell your home for the highest possible price ASAP

©2025 North Texas Real Estate Information Systems.
Bought with Shakeel Lodi • Lodigroup Realty
18333 Preston Rd # 100, Dallas, TX, 75252, United States







