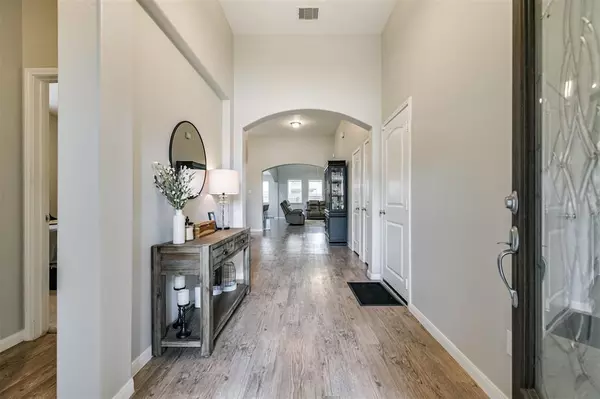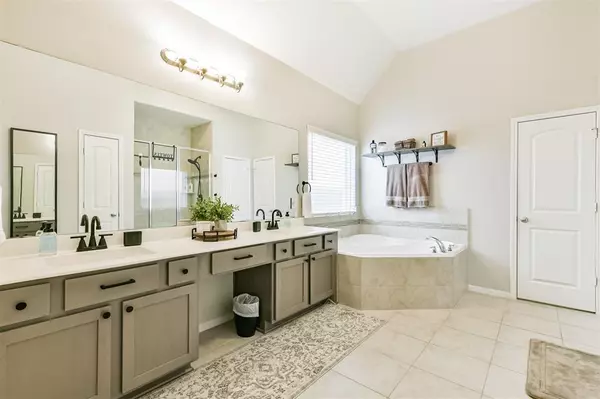$337,000
For more information regarding the value of a property, please contact us for a free consultation.
3 Beds
2 Baths
2,115 SqFt
SOLD DATE : 10/29/2024
Key Details
Property Type Single Family Home
Listing Status Sold
Purchase Type For Sale
Square Footage 2,115 sqft
Price per Sqft $158
Subdivision Midtown Park Sec 2
MLS Listing ID 75012282
Sold Date 10/29/24
Style Ranch,Traditional
Bedrooms 3
Full Baths 2
HOA Fees $25/ann
HOA Y/N 1
Year Built 2019
Annual Tax Amount $8,710
Tax Year 2023
Lot Size 5,502 Sqft
Acres 0.1263
Property Description
1861 Belle Place is a beautifully maintained 2019 built K Hovnanian charmer offering modern comfort and stylish living. The feeling you get when you walk through the front door into the wide-open entryway with sprawling ceilings screams WELCOME HOME! With 3 bedrooms and 2 full bathrooms, this residence boasts a gorgeous open floor plan ideal for both relaxing and entertaining. The contemporary kitchen features stainless steel appliances, granite countertops, and ample cabinetry with an adjacent large formal dining space rounding out your entertaining needs. The primary suite is a serene retreat with a large en-suite bathroom complete with a large shower, a huge soaking tub, and a MASSIVE walk-in closet. This home is conveniently located in a low-traffic section of the super-friendly neighborhood of Midtown Park in flourishing Alvin, TX. With a perfect combination of low taxes, convenience, and charm, it's an ideal choice for anyone seeking a move-in-ready gem.
Location
State TX
County Brazoria
Area Alvin South
Rooms
Bedroom Description All Bedrooms Down,En-Suite Bath,Primary Bed - 1st Floor,Sitting Area,Split Plan,Walk-In Closet
Other Rooms Breakfast Room, Entry, Family Room, Formal Dining, Living Area - 1st Floor, Utility Room in House
Master Bathroom Full Secondary Bathroom Down, Primary Bath: Double Sinks, Primary Bath: Separate Shower, Primary Bath: Soaking Tub, Secondary Bath(s): Tub/Shower Combo
Kitchen Breakfast Bar, Island w/o Cooktop, Kitchen open to Family Room, Pantry
Interior
Interior Features Alarm System - Leased, Fire/Smoke Alarm, Prewired for Alarm System, Window Coverings
Heating Central Gas
Cooling Central Electric
Flooring Carpet, Tile, Vinyl Plank
Exterior
Exterior Feature Back Yard, Back Yard Fenced, Covered Patio/Deck, Patio/Deck, Porch
Parking Features Attached Garage
Garage Spaces 2.0
Garage Description Auto Garage Door Opener
Roof Type Composition
Street Surface Concrete,Curbs,Gutters
Private Pool No
Building
Lot Description Subdivision Lot
Faces East
Story 1
Foundation Slab
Lot Size Range 0 Up To 1/4 Acre
Builder Name K Hovnanian
Sewer Public Sewer
Water Public Water
Structure Type Brick,Cement Board
New Construction No
Schools
Elementary Schools Hasse Elementary School (Alvin)
Middle Schools G W Harby J H
High Schools Alvin High School
School District 3 - Alvin
Others
Senior Community No
Restrictions Conservation District,Deed Restrictions
Tax ID 6587-2002-004
Ownership Full Ownership
Energy Description Ceiling Fans,Digital Program Thermostat,Energy Star Appliances,High-Efficiency HVAC,HVAC>13 SEER,Insulated Doors,Insulation - Blown Fiberglass,Solar Screens
Acceptable Financing Cash Sale, Conventional, FHA, Seller May Contribute to Buyer's Closing Costs, VA
Tax Rate 2.4925
Disclosures Sellers Disclosure
Listing Terms Cash Sale, Conventional, FHA, Seller May Contribute to Buyer's Closing Costs, VA
Financing Cash Sale,Conventional,FHA,Seller May Contribute to Buyer's Closing Costs,VA
Special Listing Condition Sellers Disclosure
Read Less Info
Want to know what your home might be worth? Contact us for a FREE valuation!

Our team is ready to help you sell your home for the highest possible price ASAP

Bought with eXp Realty, LLC
18333 Preston Rd # 100, Dallas, TX, 75252, United States







