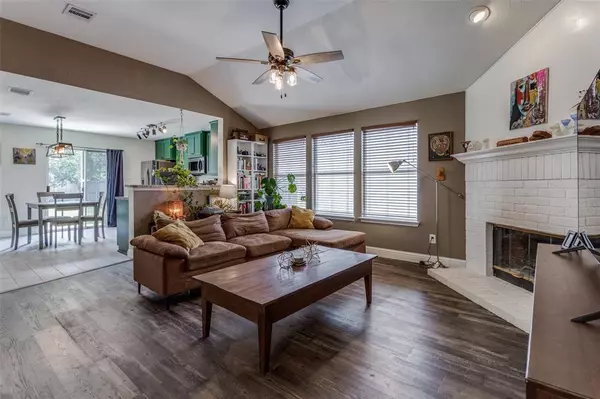$274,999
For more information regarding the value of a property, please contact us for a free consultation.
3 Beds
2 Baths
1,237 SqFt
SOLD DATE : 10/29/2024
Key Details
Property Type Single Family Home
Sub Type Single Family Residence
Listing Status Sold
Purchase Type For Sale
Square Footage 1,237 sqft
Price per Sqft $222
Subdivision Oak Hollow Estates Ph 2
MLS Listing ID 20696999
Sold Date 10/29/24
Style Traditional
Bedrooms 3
Full Baths 2
HOA Fees $26/ann
HOA Y/N Mandatory
Year Built 2003
Lot Size 6,534 Sqft
Acres 0.15
Property Description
Adorable Move In Ready Home! Step inside to discover a warm and inviting space, where crisp new paint and dark wood vinyl flooring welcome you. The heart of the home is the modern kitchen! Adorned with rich hunter green cabinets that bring a pop of sophistication, the space is complemented by stainless steel appliances and a lot of natural light. Eat-in kitchen and breakfast bar make this home great for entertaining! Floating wooden shelves in the combination pantry-laundry room add a touch of artisanal charm while offering practical storage solutions. Open concept living room with vaulted ceilings, beautiful white brick wood burning fireplace, and 3 large windows bringing in lots of natural light! The Primary Suite features vaulted ceilings, ensuite bathroom and a separate walk in closet! The backyard is a true retreat—expansive and versatile, and it features a shed and clothes line.
Location
State TX
County Collin
Community Community Pool, Greenbelt, Park, Playground
Direction GPS
Rooms
Dining Room 1
Interior
Interior Features Cable TV Available, Decorative Lighting, Eat-in Kitchen, High Speed Internet Available, Open Floorplan, Pantry, Vaulted Ceiling(s)
Heating Central, Electric, Heat Pump
Cooling Ceiling Fan(s), Central Air, Electric, Heat Pump
Flooring Ceramic Tile, Vinyl
Fireplaces Number 1
Fireplaces Type Brick, Decorative, Wood Burning
Appliance Dishwasher, Disposal, Electric Range, Electric Water Heater, Microwave, Vented Exhaust Fan, Water Filter
Heat Source Central, Electric, Heat Pump
Laundry Electric Dryer Hookup, Utility Room, Full Size W/D Area, Washer Hookup
Exterior
Exterior Feature Rain Gutters, Lighting, Storage
Garage Spaces 2.0
Fence Wood
Community Features Community Pool, Greenbelt, Park, Playground
Utilities Available City Sewer, City Water, Curbs, Sidewalk
Roof Type Composition
Total Parking Spaces 2
Garage Yes
Building
Lot Description Few Trees, Interior Lot, Landscaped, Lrg. Backyard Grass, Sprinkler System, Subdivision
Story One
Foundation Slab
Level or Stories One
Structure Type Brick
Schools
Elementary Schools Sue Evelyn Rattan
Middle Schools Anna
High Schools Anna
School District Anna Isd
Others
Ownership Of Record
Acceptable Financing Cash, Conventional, FHA, VA Loan
Listing Terms Cash, Conventional, FHA, VA Loan
Financing FHA
Read Less Info
Want to know what your home might be worth? Contact us for a FREE valuation!

Our team is ready to help you sell your home for the highest possible price ASAP

©2025 North Texas Real Estate Information Systems.
Bought with Michelle Salvetti • United Real Estate
18333 Preston Rd # 100, Dallas, TX, 75252, United States







