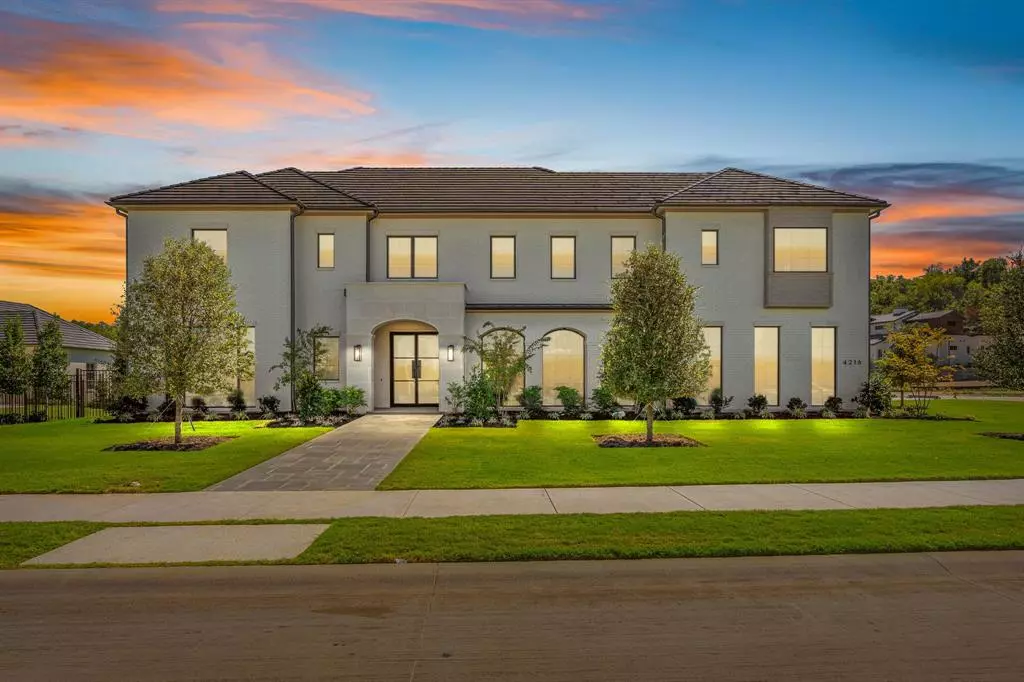$2,699,000
For more information regarding the value of a property, please contact us for a free consultation.
5 Beds
7 Baths
6,204 SqFt
SOLD DATE : 10/31/2024
Key Details
Property Type Single Family Home
Sub Type Single Family Residence
Listing Status Sold
Purchase Type For Sale
Square Footage 6,204 sqft
Price per Sqft $435
Subdivision Montrachet
MLS Listing ID 20742671
Sold Date 10/31/24
Style Traditional
Bedrooms 5
Full Baths 5
Half Baths 2
HOA Fees $458/ann
HOA Y/N Mandatory
Year Built 2024
Lot Size 0.700 Acres
Acres 0.7
Property Description
Olerio Homes NEW construction in gated and 24-hour guarded Montrachet. French Traditional style home featuring 5 beds, 5.2 baths, 2 living. Formal dining and study off of entry. Living with fireplace is open to kitchen and casual dining. In the kitchen: double ovens, gas cooktop, microwave, island, walk-in and butler's pantry. First floor master with spa-like bath, dual vanities, separate shower, soaking tub, and custom walk-in closet with island. First floor guest suite with a personal covered patio. Utility with sink and linen cabinet, mudroom with built-ins. 3 car garage with additional room. Second floor: game room, flex space, 3 ensuite bedrooms and utility room. Buyers have the option to choose remaining finishes.
Location
State TX
County Tarrant
Direction 820S to Team Ranch Road. Right on Team Ranch Road. Right on Montrachet Blvd. Right on Latour Lane. Left on Esprit Ave.
Rooms
Dining Room 3
Interior
Interior Features Built-in Features, Built-in Wine Cooler, Cable TV Available, Decorative Lighting, Double Vanity, Eat-in Kitchen, Flat Screen Wiring, High Speed Internet Available, Kitchen Island, Natural Woodwork, Open Floorplan, Pantry, Walk-In Closet(s), Wet Bar
Heating Central, Zoned
Cooling Ceiling Fan(s), Central Air, Electric, Zoned
Flooring Wood
Fireplaces Number 2
Fireplaces Type Living Room, Outside
Appliance Built-in Refrigerator, Commercial Grade Range, Commercial Grade Vent, Dishwasher, Disposal, Gas Cooktop, Gas Range, Double Oven, Plumbed For Gas in Kitchen
Heat Source Central, Zoned
Laundry Utility Room, Full Size W/D Area, Washer Hookup
Exterior
Exterior Feature Attached Grill, Covered Patio/Porch, Gas Grill, Rain Gutters, Lighting, Outdoor Grill, Private Yard
Garage Spaces 3.0
Carport Spaces 1
Fence Wrought Iron
Utilities Available Cable Available, City Sewer, City Water, Concrete, Curbs, Electricity Available, Electricity Connected, Individual Gas Meter, Individual Water Meter, Private Road, Sidewalk, Underground Utilities
Roof Type Tile
Total Parking Spaces 4
Garage Yes
Building
Lot Description Corner Lot, Few Trees, Landscaped, Lrg. Backyard Grass, Subdivision
Story Two
Foundation Slab
Level or Stories Two
Structure Type Brick
Schools
Elementary Schools Waverlypar
Middle Schools Leonard
High Schools Westn Hill
School District Fort Worth Isd
Others
Restrictions Architectural,Building,Deed
Ownership Of record
Acceptable Financing Cash, Conventional
Listing Terms Cash, Conventional
Financing Cash
Read Less Info
Want to know what your home might be worth? Contact us for a FREE valuation!

Our team is ready to help you sell your home for the highest possible price ASAP

©2025 North Texas Real Estate Information Systems.
Bought with Non-Mls Member • NON MLS
18333 Preston Rd # 100, Dallas, TX, 75252, United States


