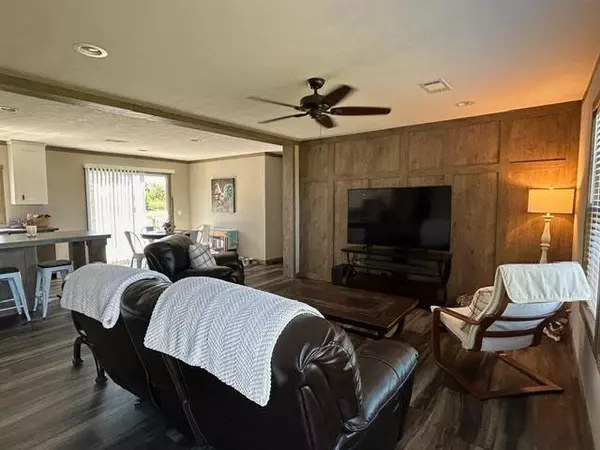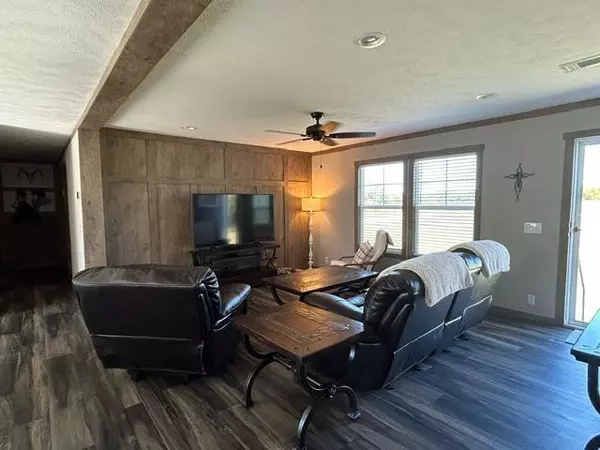$280,000
For more information regarding the value of a property, please contact us for a free consultation.
3 Beds
2 Baths
1,352 SqFt
SOLD DATE : 10/31/2024
Key Details
Property Type Single Family Home
Sub Type Single Family Residence
Listing Status Sold
Purchase Type For Sale
Square Footage 1,352 sqft
Price per Sqft $207
Subdivision Part Of Morgan
MLS Listing ID 20742245
Sold Date 10/31/24
Style Traditional
Bedrooms 3
Full Baths 2
HOA Y/N None
Year Built 2021
Lot Size 1.000 Acres
Acres 1.0
Property Description
Welcome Home to this impressive 3br, 2ba Fresh Farmhouse style open floor-plan that awaits your family entertainment with room to grow or settle in after downsizing.This home is all electric,very energy efficient with tremendous natural light.Boasts neutral colors easy decor ensembles,large area and open kitchen island with seating,easy clean white cabinets.Private master,inclusive of an amazing en-suite with dual sinks,semi private toilet area,step in shower along with a walk in closet.The slider door in dining area exits onto large outdoor 12x18 deck that over looks the huge backyard.Separate bedrooms for privacy with additional full bath across the hall.Oversized utility room as shown with egress to a 25x30 solid and sturdy carport perfect for loading and unloading undercover.There is additional 18x30 carport and combined storage for tools along with yet another 18x30 RV cover for ALL the extra toys.RV,Boat,4-Wheelers,mowers with fit just fine.Granite rock drive.2 hr notice to show.
Location
State TX
County Grayson
Direction There are multiple ways to get to this property based on the direction one is coming from due to its location being central and close to FM 121 near Van Alstyne, Edwards Rd or Whitemound Rd from Tom Bean - Sherman . Please use GPS to navigate.
Rooms
Dining Room 2
Interior
Interior Features Decorative Lighting, Eat-in Kitchen, High Speed Internet Available, Kitchen Island, Open Floorplan
Heating Central, Electric
Cooling Central Air, Electric
Flooring Carpet, Linoleum
Appliance Dishwasher, Electric Range, Electric Water Heater, Refrigerator
Heat Source Central, Electric
Laundry Utility Room, Full Size W/D Area, Washer Hookup
Exterior
Exterior Feature Rain Gutters, RV/Boat Parking, Storage, Other
Carport Spaces 6
Fence None
Utilities Available Co-op Electric, Co-op Water, Gravel/Rock, Outside City Limits, Septic
Roof Type Composition
Total Parking Spaces 6
Garage No
Building
Lot Description Acreage, Lrg. Backyard Grass
Story One
Foundation Block
Level or Stories One
Structure Type Fiber Cement
Schools
Elementary Schools Tom Bean
Middle Schools Tom Bean
High Schools Tom Bean
School District Tom Bean Isd
Others
Restrictions Other
Ownership RUSSELL
Acceptable Financing Cash, Conventional, FHA, USDA Loan, VA Loan
Listing Terms Cash, Conventional, FHA, USDA Loan, VA Loan
Financing Conventional
Special Listing Condition Survey Available
Read Less Info
Want to know what your home might be worth? Contact us for a FREE valuation!

Our team is ready to help you sell your home for the highest possible price ASAP

©2025 North Texas Real Estate Information Systems.
Bought with Chad Montgomery • Real
18333 Preston Rd # 100, Dallas, TX, 75252, United States







