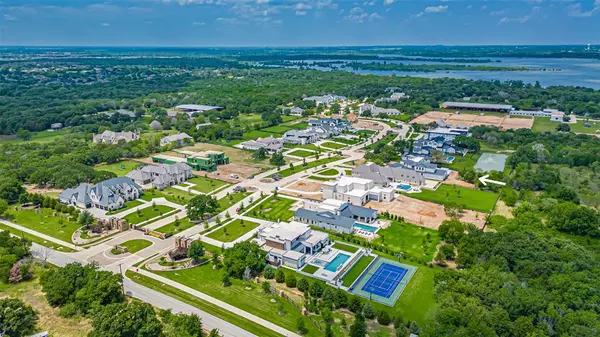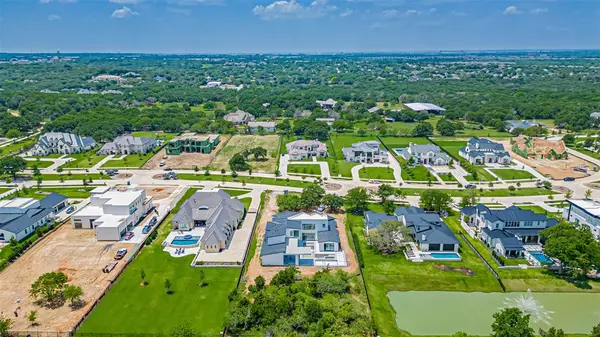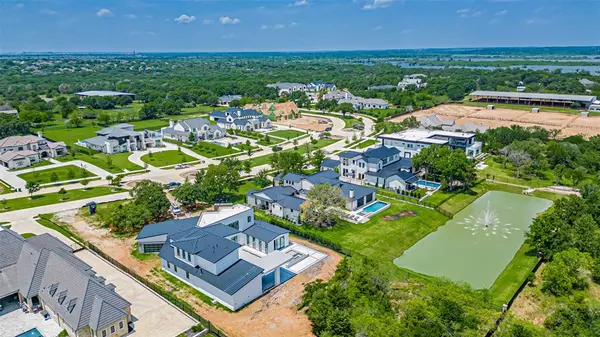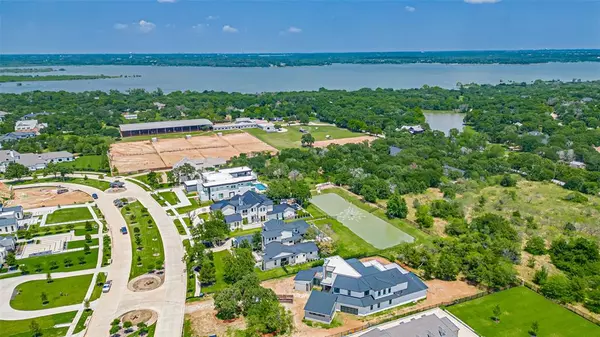$4,595,000
For more information regarding the value of a property, please contact us for a free consultation.
5 Beds
7 Baths
6,004 SqFt
SOLD DATE : 10/31/2024
Key Details
Property Type Single Family Home
Sub Type Single Family Residence
Listing Status Sold
Purchase Type For Sale
Square Footage 6,004 sqft
Price per Sqft $765
Subdivision Saddleback Ridge Estates
MLS Listing ID 20632760
Sold Date 10/31/24
Style Contemporary/Modern,Traditional
Bedrooms 5
Full Baths 5
Half Baths 2
HOA Fees $291/ann
HOA Y/N Mandatory
Year Built 2022
Lot Size 1.040 Acres
Acres 1.04
Property Description
A modern-contemporary residence located in the prestigious gated community of Southlake. This 5-bedroom, 7.2 bathroom home boasts Anderson doors and captivating windows throughout. The first floor features a contemporary kitchen, a butler's pantry, an executive study, 2 bedrooms including a true owner's retreat overlooking the spectacular backyard, and a media room. The upper level offers a spacious game room and three additional bedrooms. The property includes tree-lined surroundings, water feature views from the backyard, a 50-foot greenbelt, and scenic tree preservation views. The community showcases an impressive gated entrance, a tree-lined parkway, stunning views, and is conveniently situated within walking distance of Bob Jones Park. This home is a true escape from the day to day hustle, while being minutes from all the Southlake and the surrounding areas have to offer!
Location
State TX
County Denton
Direction From Hwy 114, go North on White Chapel Blvd. & go straight at round about. Turn Left on Bob Jones Rd. and right on Saddleback Lane. home on right.
Rooms
Dining Room 3
Interior
Interior Features Decorative Lighting, Eat-in Kitchen, High Speed Internet Available, Kitchen Island, Open Floorplan, Other, Smart Home System, Walk-In Closet(s)
Heating Central, Natural Gas
Cooling Ceiling Fan(s), Central Air, Electric
Fireplaces Number 3
Fireplaces Type Gas
Equipment Irrigation Equipment
Appliance Built-in Gas Range, Dishwasher, Disposal, Microwave, Double Oven, Refrigerator
Heat Source Central, Natural Gas
Laundry Electric Dryer Hookup, Utility Room, Full Size W/D Area, Washer Hookup
Exterior
Exterior Feature Balcony, Covered Patio/Porch, Lighting, Outdoor Living Center
Garage Spaces 4.0
Pool Gunite, In Ground, Water Feature
Utilities Available City Sewer, City Water, Electricity Connected, Individual Gas Meter, Natural Gas Available, Underground Utilities
Total Parking Spaces 4
Garage Yes
Private Pool 1
Building
Lot Description Cleared, Greenbelt, Interior Lot, Landscaped, Level, Sprinkler System, Subdivision, Water/Lake View
Story Two
Level or Stories Two
Structure Type Stucco
Schools
Elementary Schools Beck
Middle Schools Medlin
High Schools Byron Nelson
School District Northwest Isd
Others
Restrictions Deed
Ownership Of Record
Acceptable Financing Cash, Conventional, VA Loan, Other
Listing Terms Cash, Conventional, VA Loan, Other
Financing Cash
Special Listing Condition Aerial Photo
Read Less Info
Want to know what your home might be worth? Contact us for a FREE valuation!

Our team is ready to help you sell your home for the highest possible price ASAP

©2025 North Texas Real Estate Information Systems.
Bought with Susanne Friberg Cappetta • Engel&Volkers Dallas Southlake
18333 Preston Rd # 100, Dallas, TX, 75252, United States







