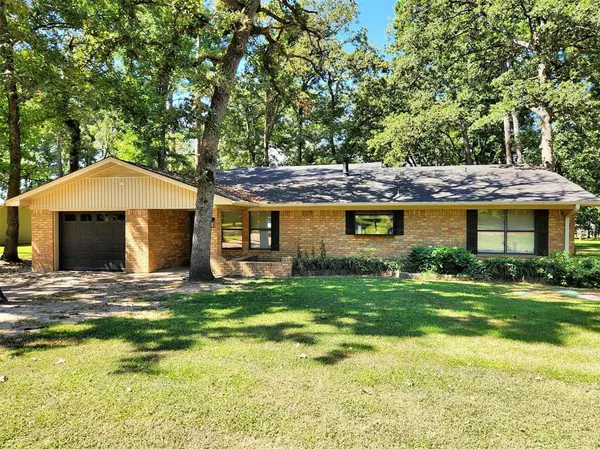$575,000
For more information regarding the value of a property, please contact us for a free consultation.
3 Beds
2 Baths
1,918 SqFt
SOLD DATE : 11/01/2024
Key Details
Property Type Single Family Home
Sub Type Single Family Residence
Listing Status Sold
Purchase Type For Sale
Square Footage 1,918 sqft
Price per Sqft $299
Subdivision Shadybrook
MLS Listing ID 20715887
Sold Date 11/01/24
Style Ranch
Bedrooms 3
Full Baths 2
HOA Fees $40/ann
HOA Y/N Mandatory
Year Built 1975
Annual Tax Amount $5,093
Lot Size 10,018 Sqft
Acres 0.23
Lot Dimensions 85x119
Property Description
Charming Lakefront Retreat on Lake Palestine! Nestled in the gated Shadybrook subdivision on Lake Palestine, just a short drive from Tyler, TX. Beautifully updated home!. The expansive open living area features a cozy corner fireplace, seamlessly connecting with the dining space and kitchen—ideal for both relaxing and entertaining. Large windows flood the space with natural light, with views of the tree-shaded backyard and the shimmering lake beyond. The home boasts tile flooring throughout the living, dining, kitchen areas, hall and bathrooms, with plush carpet in the bedrooms for added comfort. Step outside to your spacious covered and open deck, perfect for enjoying the serene surroundings and breathtaking southwest-facing sunsets. The gently sloping lot leads to your like-new one-stall boathouse, complete with an electric lift, sitting area, and a versatile space for storage or a refreshment station. Don't miss this rare opportunity to own a piece of paradise on Lake Palestine.
Location
State TX
County Cherokee
Community Boat Ramp, Fishing, Lake, Park
Direction From Tyler: Hwy 155 S to left on FM 344 at stoplight. R on FM 346 at Teaselville 4 way stop. Go 2 miles to Shadybrook gate on right. Inside, take R & follow to stop sign @ T. Left on Caroline. Follow to stop sign, Left on Janis. Follow to R on Charlya. House on Left. Sign in yard.
Rooms
Dining Room 1
Interior
Interior Features Eat-in Kitchen, Granite Counters, High Speed Internet Available, Open Floorplan, Pantry, Walk-In Closet(s)
Heating Central, Electric, Fireplace(s)
Cooling Ceiling Fan(s), Central Air, Electric
Flooring Carpet, Ceramic Tile
Fireplaces Number 1
Fireplaces Type Electric, Living Room
Appliance Dishwasher, Electric Cooktop, Electric Oven, Electric Water Heater, Microwave
Heat Source Central, Electric, Fireplace(s)
Laundry Electric Dryer Hookup, Utility Room, Full Size W/D Area, Washer Hookup
Exterior
Exterior Feature Covered Patio/Porch, Fire Pit, Rain Gutters
Garage Spaces 1.0
Fence None
Community Features Boat Ramp, Fishing, Lake, Park
Utilities Available Aerobic Septic, Asphalt, City Water, Co-op Electric, Electricity Connected, Outside City Limits, Overhead Utilities
Waterfront Description Dock – Covered,Lake Front,Lake Front - Common Area,Lake Front – Main Body,Retaining Wall – Steel
Roof Type Composition
Total Parking Spaces 1
Garage Yes
Building
Lot Description Few Trees, Interior Lot, Level, Lrg. Backyard Grass, Subdivision, Waterfront
Story One
Foundation Slab
Level or Stories One
Structure Type Brick,Wood
Schools
Elementary Schools Bullard
Middle Schools Bullard
High Schools Bullard
School District Bullard Isd
Others
Restrictions Deed
Ownership Krier Family Trust
Acceptable Financing Cash, Conventional, FHA, VA Loan
Listing Terms Cash, Conventional, FHA, VA Loan
Financing Cash
Special Listing Condition Deed Restrictions, Survey Available
Read Less Info
Want to know what your home might be worth? Contact us for a FREE valuation!

Our team is ready to help you sell your home for the highest possible price ASAP

©2025 North Texas Real Estate Information Systems.
Bought with Dana Staples • Staples Sotheby's Internationa
18333 Preston Rd # 100, Dallas, TX, 75252, United States







