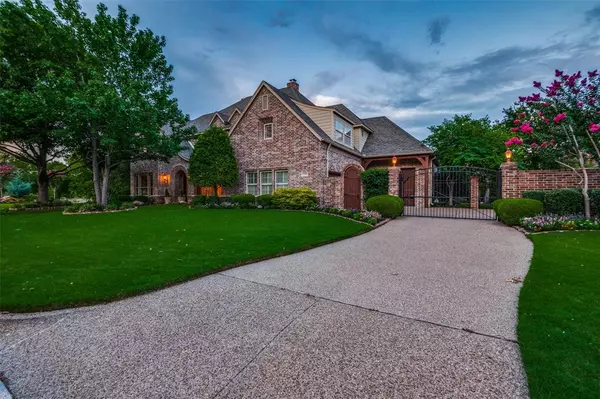$875,000
For more information regarding the value of a property, please contact us for a free consultation.
5 Beds
4 Baths
4,783 SqFt
SOLD DATE : 10/31/2024
Key Details
Property Type Single Family Home
Sub Type Single Family Residence
Listing Status Sold
Purchase Type For Sale
Square Footage 4,783 sqft
Price per Sqft $182
Subdivision Estates & Villas At Fossil Crk
MLS Listing ID 20658772
Sold Date 10/31/24
Style Traditional
Bedrooms 5
Full Baths 3
Half Baths 1
HOA Fees $66/ann
HOA Y/N Mandatory
Year Built 1999
Annual Tax Amount $16,311
Lot Size 0.545 Acres
Acres 0.545
Property Description
Stunning curb appeal on beautifully landscaped Custom home spanning TWO LOTS, nestled in Estates and Villas at Fossil Creek! Lake Views from all rear windows! Quiet cul de sac neighborhood surrounded by acclaimed Arnold Palmer designed Golf Club at Fossil Creek, walking access to private fishing dock, walking trails along the course leading to playground, park, dog park! Huge back yard has plenty of room for future pool! Open plan has custom trim and touches throughout! Kitchen has large island, loads of custom cabinets! Nail down hardwood floors in living areas and primary suite! Enjoy lake views from fabulous enclosed sunroom adjacent to large open living room! Primary suite has huge walk in closet with custom cabinets, cathedral ceiling detail! Second BR downstairs with adjacent bath! Dual staircases lead upstairs, with 3 BRS,2 large game rooms, one with an actual putting green, 3 closets, wet bar! New carpet upstairs! Easy access to I-35, 820, Alliance area, DFW Airport, downtown!
Location
State TX
County Tarrant
Community Community Dock, Curbs, Golf, Greenbelt, Jogging Path/Bike Path, Lake, Park, Playground, Sidewalks
Direction From Loop 820 W exit Beach St, travel north, left on Spoonwood, left on Lake Bluff, left on Estates Lane....property is the first one on the left!
Rooms
Dining Room 2
Interior
Interior Features Chandelier, Decorative Lighting, Double Vanity, Granite Counters, Kitchen Island, Natural Woodwork, Open Floorplan, Pantry, Vaulted Ceiling(s), Wainscoting, Walk-In Closet(s), Wet Bar
Heating Central, Natural Gas
Cooling Ceiling Fan(s), Central Air, Electric
Flooring Carpet, Ceramic Tile, Hardwood
Fireplaces Number 1
Fireplaces Type Gas Logs, Gas Starter, Living Room, Stone
Appliance Dishwasher, Disposal, Electric Cooktop, Electric Oven, Gas Water Heater, Microwave, Plumbed For Gas in Kitchen, Refrigerator
Heat Source Central, Natural Gas
Laundry Electric Dryer Hookup, Utility Room, Full Size W/D Area, Washer Hookup
Exterior
Exterior Feature Attached Grill, Courtyard, Covered Patio/Porch, Dog Run, Garden(s), Rain Gutters, Lighting
Garage Spaces 3.0
Fence Wrought Iron
Community Features Community Dock, Curbs, Golf, Greenbelt, Jogging Path/Bike Path, Lake, Park, Playground, Sidewalks
Utilities Available City Sewer, City Water, Concrete, Curbs, Individual Gas Meter, Individual Water Meter, Natural Gas Available, Underground Utilities
Waterfront Description Lake Front
Roof Type Composition
Total Parking Spaces 3
Garage Yes
Building
Lot Description Irregular Lot, Landscaped, Lrg. Backyard Grass, Many Trees, Sprinkler System, Subdivision, Water/Lake View, Waterfront
Story Two
Foundation Slab
Level or Stories Two
Schools
Elementary Schools Parkview
Middle Schools Fossil Hill
High Schools Fossilridg
School District Keller Isd
Others
Ownership Klipsch Family Trust
Acceptable Financing Cash, Conventional
Listing Terms Cash, Conventional
Financing Conventional
Read Less Info
Want to know what your home might be worth? Contact us for a FREE valuation!

Our team is ready to help you sell your home for the highest possible price ASAP

©2025 North Texas Real Estate Information Systems.
Bought with Kristin Babek • Keller Williams Lonestar DFW
18333 Preston Rd # 100, Dallas, TX, 75252, United States







