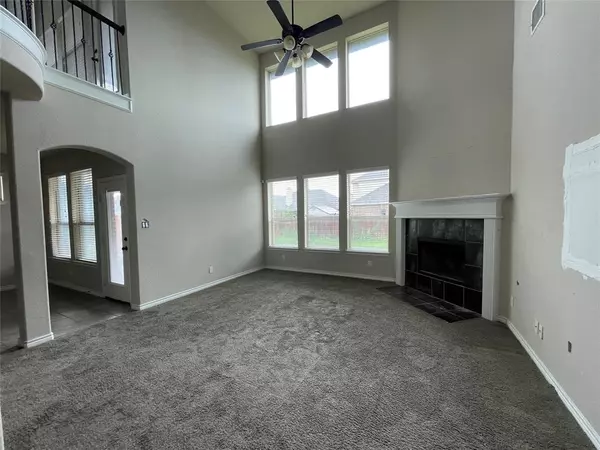$344,444
For more information regarding the value of a property, please contact us for a free consultation.
4 Beds
3 Baths
2,938 SqFt
SOLD DATE : 10/31/2024
Key Details
Property Type Single Family Home
Sub Type Single Family Residence
Listing Status Sold
Purchase Type For Sale
Square Footage 2,938 sqft
Price per Sqft $117
Subdivision Summer Creek South Add
MLS Listing ID 20639330
Sold Date 10/31/24
Bedrooms 4
Full Baths 3
HOA Fees $18
HOA Y/N Mandatory
Year Built 2015
Lot Size 7,187 Sqft
Acres 0.165
Property Description
MULTIPLE OFFERS, best offer deadline Wed, July 3rd 9am!! SHORT SALE! Charming 4 bed, 3 bath with a unique castle-like design, perfect for creating lasting memories or a profitable investment with ROOF and screens replace recently!
Downstairs, the master suite provides a private retreat, while a guest bedroom and full guest bath are perfect for visitors. The versatile office or bonus room is ideal for any family! The open kitchen concept features a breakfast bar and stainless steel appliances, perfect for entertaining. Enjoy outdoor living year-round with a covered patio just off the living area.
Upstairs, two more generously sized bedrooms, a full bath, and a game room with balcony offers ample space for fun and relaxation. Neighborhood boasts a community pool, is within walking distance to Summer Creek Ranch Park. Plenty of room in the price to bring your personal touch, this home is an incredible opportunity to make it your own or a lucrative investment! See BANK instructions!
Location
State TX
County Tarrant
Direction Risinger Rd Right onto Whisper Dr Left onto Breezewind Ln. End at 4929 Breezewind sign in yard, home on your right
Rooms
Dining Room 2
Interior
Interior Features Eat-in Kitchen, High Speed Internet Available, In-Law Suite Floorplan, Pantry, Walk-In Closet(s)
Heating Central, Electric
Cooling Ceiling Fan(s), Central Air, Electric
Flooring Carpet, Ceramic Tile, Laminate
Fireplaces Number 1
Fireplaces Type Gas Logs
Appliance Gas Cooktop
Heat Source Central, Electric
Exterior
Exterior Feature Balcony, Covered Deck, Covered Patio/Porch
Garage Spaces 2.0
Fence Fenced, Wood
Utilities Available City Sewer, City Water, Concrete, Curbs
Roof Type Composition
Total Parking Spaces 2
Garage Yes
Building
Lot Description Interior Lot, Sprinkler System
Story Two
Foundation Slab
Level or Stories Two
Structure Type Brick,Rock/Stone
Schools
Elementary Schools Dallas Park
Middle Schools Summer Creek
High Schools North Crowley
School District Crowley Isd
Others
Restrictions None
Ownership see tax
Acceptable Financing Cash, Conventional, FHA, VA Loan
Listing Terms Cash, Conventional, FHA, VA Loan
Financing Cash
Read Less Info
Want to know what your home might be worth? Contact us for a FREE valuation!

Our team is ready to help you sell your home for the highest possible price ASAP

©2025 North Texas Real Estate Information Systems.
Bought with Lan Chen • RJ Williams & Company RE
18333 Preston Rd # 100, Dallas, TX, 75252, United States







