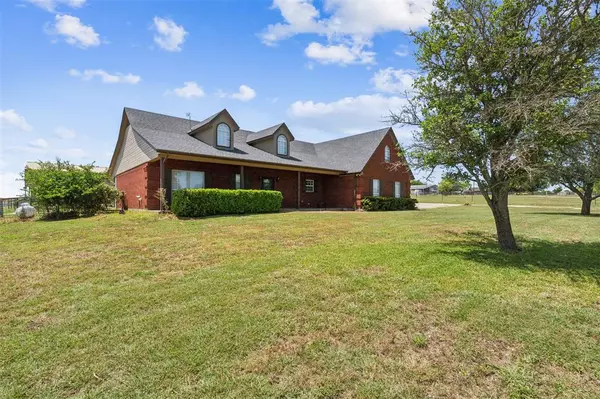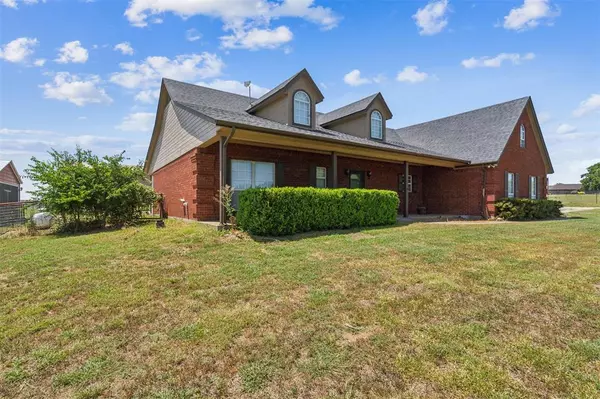$579,900
For more information regarding the value of a property, please contact us for a free consultation.
3 Beds
2 Baths
2,230 SqFt
SOLD DATE : 11/01/2024
Key Details
Property Type Single Family Home
Sub Type Single Family Residence
Listing Status Sold
Purchase Type For Sale
Square Footage 2,230 sqft
Price per Sqft $260
Subdivision Nolan River Estates
MLS Listing ID 20663148
Sold Date 11/01/24
Bedrooms 3
Full Baths 2
HOA Fees $4/ann
HOA Y/N Voluntary
Year Built 2000
Annual Tax Amount $6,003
Lot Size 5.000 Acres
Acres 5.0
Property Description
Looking for 5 acres not far from town that offers room for animals to roam and kids to play? This is it! This 3 bedroom, 2 bathroom, 2 car garage home with an upstairs bonus room offers updated paint and carpet. Just wait until you see the swimming pool that was installed in 2021 with rock features and the 25x25 outdoor kitchen and entertaining area. This is the perfect place to beat the Texas heat. There is also a 2 stall barn with a tack room and 10x10 workshop attached. The lighted arena is great for riding horses. The kitchen features updated countertops, a 5 burner gas range with a double oven, lots of cabinets, and a large breakfast bar that also has an additional sink. The primary suite is spacious and offers a 9x6 room that could be used for additional storage or a small office space. The en suite bath features dual sinks, dual closets, walk in shower, and soaking tub. The home has lots of storage through out and the bonus room could be whatever you need.
Location
State TX
County Johnson
Direction South on Nolan River Road from Fort Worth to Cleburne. Continue south on Nolan River Road to Nolan River Estates. The house will be on the left.
Rooms
Dining Room 1
Interior
Interior Features Walk-In Closet(s)
Heating Central, Electric
Cooling Central Air, Electric
Flooring Carpet, Ceramic Tile
Fireplaces Number 1
Fireplaces Type Brick, Propane
Appliance Dishwasher, Disposal, Gas Range
Heat Source Central, Electric
Laundry Electric Dryer Hookup, Washer Hookup
Exterior
Exterior Feature Covered Patio/Porch, Rain Gutters, Outdoor Kitchen, Outdoor Living Center, Stable/Barn
Garage Spaces 2.0
Fence Barbed Wire, Pipe
Pool Gunite, In Ground
Utilities Available Aerobic Septic, Co-op Water, Propane
Roof Type Composition
Total Parking Spaces 2
Garage Yes
Private Pool 1
Building
Lot Description Acreage, Few Trees
Story Two
Foundation Slab
Level or Stories Two
Structure Type Brick,Wood
Schools
Elementary Schools Gerard
Middle Schools Ad Wheat
High Schools Cleburne
School District Cleburne Isd
Others
Restrictions Deed
Ownership Hilary Kirkpatrick
Acceptable Financing Cash, Conventional, FHA, VA Loan
Listing Terms Cash, Conventional, FHA, VA Loan
Financing Conventional
Special Listing Condition Agent Related to Owner
Read Less Info
Want to know what your home might be worth? Contact us for a FREE valuation!

Our team is ready to help you sell your home for the highest possible price ASAP

©2025 North Texas Real Estate Information Systems.
Bought with Sef Gonzalez • Texas Property Brokers, LLC
18333 Preston Rd # 100, Dallas, TX, 75252, United States







