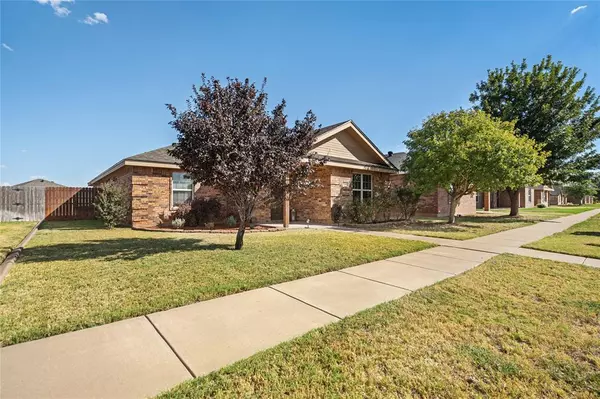$230,000
For more information regarding the value of a property, please contact us for a free consultation.
3 Beds
2 Baths
1,300 SqFt
SOLD DATE : 11/01/2024
Key Details
Property Type Single Family Home
Sub Type Single Family Residence
Listing Status Sold
Purchase Type For Sale
Square Footage 1,300 sqft
Price per Sqft $176
Subdivision Butterfield Meadows
MLS Listing ID 20708529
Sold Date 11/01/24
Style Traditional
Bedrooms 3
Full Baths 2
HOA Y/N None
Year Built 2012
Annual Tax Amount $4,371
Lot Size 5,967 Sqft
Acres 0.137
Property Description
Neat And Tidy Inside and Out! This well taken care of, 3 bedroom, 2 bath home is located in Butterfield Meadows subdivision, just minutes from Dyess Air Force Base. The open lay out is lined with wood look tile flooring in the common areas, accented beautifully with granite counter tops and rich wooden cabinetry. The eat in kitchen is also equipped with an island, stainless steel appliances, and a walk in pantry. A split bedroom arrangement allows for a peaceful primary which is ensuite. Features include double sinks and a closet with built in storage. The 2 remaining bedrooms are conveniently located near the 2nd restroom. Outside, the easy to maintain yard is contained with a wooden privacy fence, and there is a covered patio to help beat the heat! Lawns are easily managed with an automatic sprinkler system in both the front and back. First time buyer or Forever Home, this one covers all of the bases.
Location
State TX
County Taylor
Direction Heading South on Hwy 83 84, Take the exit for US 277 South and go right at the light. Turn left onto Butterfield Meadows Pkwy. Turn right onto Firedog Rd. This home will be on the left hand side.
Rooms
Dining Room 1
Interior
Interior Features Cable TV Available, Decorative Lighting, Eat-in Kitchen, Granite Counters, High Speed Internet Available, Kitchen Island, Open Floorplan, Pantry, Walk-In Closet(s)
Heating Central, Electric
Cooling Ceiling Fan(s), Central Air, Electric
Flooring Carpet, Tile
Appliance Dishwasher, Electric Range, Electric Water Heater, Microwave
Heat Source Central, Electric
Laundry Electric Dryer Hookup, Full Size W/D Area, Washer Hookup
Exterior
Exterior Feature Covered Patio/Porch, Private Yard
Garage Spaces 2.0
Fence Back Yard, Privacy, Wood
Utilities Available Cable Available, City Sewer, City Water
Roof Type Composition
Total Parking Spaces 2
Garage Yes
Building
Lot Description Landscaped, Sprinkler System, Subdivision
Story One
Foundation Slab
Level or Stories One
Structure Type Brick,Siding
Schools
Elementary Schools Bassetti
Middle Schools Clack
High Schools Cooper
School District Abilene Isd
Others
Ownership See CAD
Acceptable Financing Cash, Conventional, FHA, VA Loan
Listing Terms Cash, Conventional, FHA, VA Loan
Financing VA
Read Less Info
Want to know what your home might be worth? Contact us for a FREE valuation!

Our team is ready to help you sell your home for the highest possible price ASAP

©2025 North Texas Real Estate Information Systems.
Bought with Debbie Staggs • Berkshire Hathaway HS Stovall
18333 Preston Rd # 100, Dallas, TX, 75252, United States







