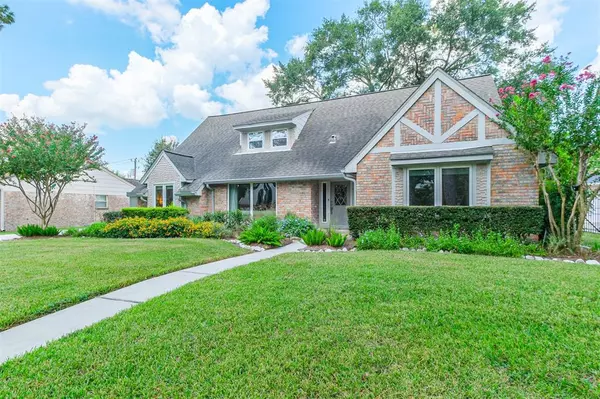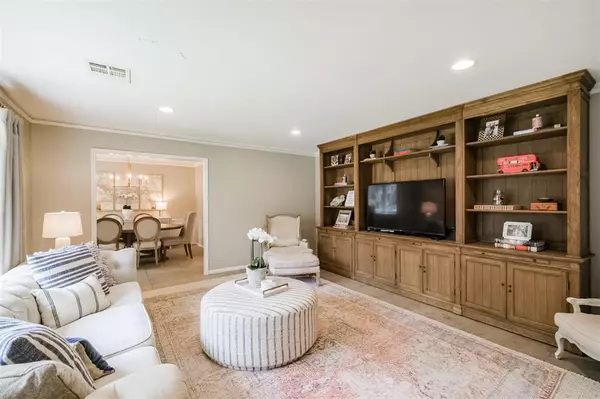$1,195,000
For more information regarding the value of a property, please contact us for a free consultation.
4 Beds
2.1 Baths
2,789 SqFt
SOLD DATE : 10/29/2024
Key Details
Property Type Single Family Home
Listing Status Sold
Purchase Type For Sale
Square Footage 2,789 sqft
Price per Sqft $401
Subdivision Fonn Villas
MLS Listing ID 86285023
Sold Date 10/29/24
Style Traditional
Bedrooms 4
Full Baths 2
Half Baths 1
HOA Fees $61/ann
HOA Y/N 1
Year Built 1964
Annual Tax Amount $18,168
Tax Year 2023
Lot Size 8,722 Sqft
Acres 0.2002
Property Description
Wonderful updated home located in highly desirable Fonn Villas, situated on a cul-de-sac! Welcoming curb appeal. Double pane windows, PEX plumbing, newer doors/driveway/back patio, Ruud AC unit ('19), hardwood flooring throughout. Formal dining + large formal living room. Spacious family room w/ fireplace. Beautiful kitchen equipped w/ SS appliances, granite counters, opens to breakfast area. 1st floor primary featuring dual closets, Restoration Hardware vanity, luxurious tub & separate shower. Downstairs flex rm; makes an ideal study, playroom or add'l guest bed. 3 nicely sized guest beds up, along w/a convenient built-in desk/study nook! Spacious backyard offers lots of room for outdoor entertaining & for pets/kids to play. No back neighbors & high privacy fence. Zoned to sought after Bunker Hill Elem., Memorial Middle & Memorial High. Walking distance to Bendwood Park. Minutes from TONS of popular shopping & dining at Town & Country Village, City Centre, & Memorial City. A must see!
Location
State TX
County Harris
Area Memorial West
Rooms
Bedroom Description En-Suite Bath,Primary Bed - 1st Floor,Walk-In Closet
Other Rooms Breakfast Room, Family Room, Formal Dining, Formal Living, Home Office/Study, Living Area - 1st Floor, Utility Room in House
Master Bathroom Half Bath, Primary Bath: Double Sinks, Primary Bath: Separate Shower, Primary Bath: Soaking Tub, Secondary Bath(s): Double Sinks, Secondary Bath(s): Tub/Shower Combo
Kitchen Breakfast Bar, Kitchen open to Family Room, Pantry
Interior
Interior Features Crown Molding, Fire/Smoke Alarm, Formal Entry/Foyer, Window Coverings
Heating Central Electric
Cooling Central Gas
Flooring Tile, Wood
Fireplaces Number 1
Fireplaces Type Gas Connections
Exterior
Exterior Feature Back Green Space, Back Yard, Back Yard Fenced, Fully Fenced, Patio/Deck, Sprinkler System
Parking Features Detached Garage
Garage Spaces 2.0
Garage Description Auto Garage Door Opener, Single-Wide Driveway
Roof Type Composition
Private Pool No
Building
Lot Description Cul-De-Sac, Subdivision Lot
Story 2
Foundation Slab
Lot Size Range 0 Up To 1/4 Acre
Sewer Public Sewer
Water Public Water
Structure Type Brick,Cement Board
New Construction No
Schools
Elementary Schools Bunker Hill Elementary School
Middle Schools Memorial Middle School (Spring Branch)
High Schools Memorial High School (Spring Branch)
School District 49 - Spring Branch
Others
Senior Community No
Restrictions Deed Restrictions
Tax ID 098-175-000-0053
Energy Description Ceiling Fans
Acceptable Financing Cash Sale, Conventional
Tax Rate 2.1332
Disclosures Sellers Disclosure
Listing Terms Cash Sale, Conventional
Financing Cash Sale,Conventional
Special Listing Condition Sellers Disclosure
Read Less Info
Want to know what your home might be worth? Contact us for a FREE valuation!

Our team is ready to help you sell your home for the highest possible price ASAP

Bought with Compass RE Texas, LLC - Houston
18333 Preston Rd # 100, Dallas, TX, 75252, United States







