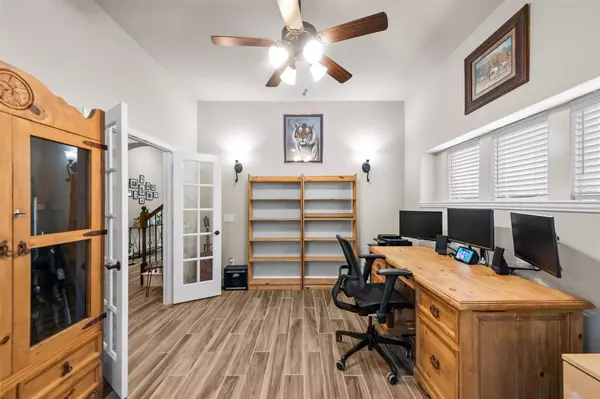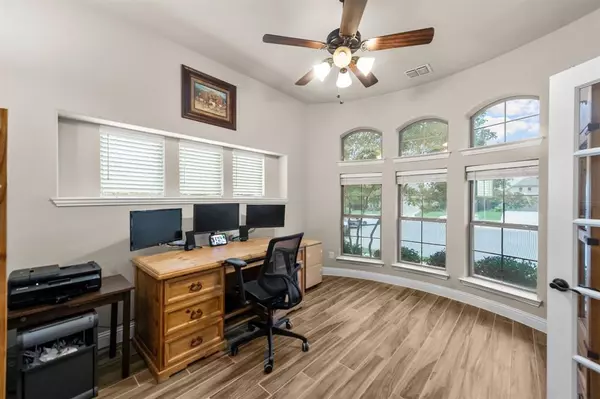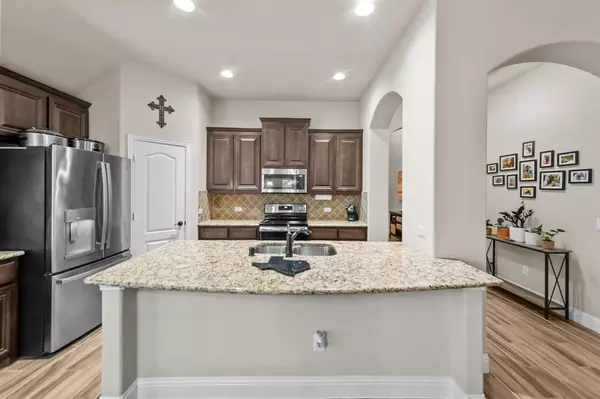$460,000
For more information regarding the value of a property, please contact us for a free consultation.
4 Beds
3 Baths
2,617 SqFt
SOLD DATE : 11/04/2024
Key Details
Property Type Single Family Home
Sub Type Single Family Residence
Listing Status Sold
Purchase Type For Sale
Square Footage 2,617 sqft
Price per Sqft $175
Subdivision Timineri Estates
MLS Listing ID 20721208
Sold Date 11/04/24
Style Traditional
Bedrooms 4
Full Baths 3
HOA Fees $38/ann
HOA Y/N Mandatory
Year Built 2020
Annual Tax Amount $7,583
Lot Size 8,712 Sqft
Acres 0.2
Property Description
Here we have a beautiful, well-maintained gem of a home nestled at the end of a cul-de-sac. An extended patio allows you to enjoy the beautiful greenbelt adjacent to the south of the home. Perfect for hosting, this home includes not one but two primary bedrooms, both boasting oversized walk in closets and exquisite primary bathrooms. Premium features such as granite countertops, wood-look tile flooring, and oil rubbed bronze fixtures can be found throughout the home. Oversized bedrooms, a dedicated office downstairs, and a half-car garage extension allow for plenty of room for work and play. Don't miss this beautiful home on a coveted lot!
Location
State TX
County Collin
Community Greenbelt
Direction From the intersection of Myrick Ln and CR 447 drive south. Next, turn left on Nickolas Dr heading east. Next, turn right on Gabriel Ln heading south. Next, turn left on Joseph Dr heading east. Finally, turn right heading south to last home on your left.
Rooms
Dining Room 1
Interior
Interior Features Cable TV Available, Decorative Lighting, Flat Screen Wiring, Granite Counters, High Speed Internet Available, Open Floorplan, Pantry, Vaulted Ceiling(s), Walk-In Closet(s)
Heating Central, Electric
Cooling Ceiling Fan(s), Central Air, Electric
Flooring Carpet, Ceramic Tile
Appliance Dishwasher, Disposal, Electric Cooktop, Electric Oven, Electric Water Heater, Microwave, Refrigerator, Vented Exhaust Fan
Heat Source Central, Electric
Exterior
Exterior Feature Covered Patio/Porch, Storage
Garage Spaces 2.0
Carport Spaces 2
Fence Wood, Other
Community Features Greenbelt
Utilities Available City Sewer, City Water, Electricity Available, Electricity Connected
Roof Type Composition
Total Parking Spaces 2
Garage Yes
Building
Lot Description Cul-De-Sac
Story Two
Foundation Slab
Level or Stories Two
Structure Type Brick
Schools
Elementary Schools Harper
Middle Schools Southard
High Schools Princeton
School District Princeton Isd
Others
Restrictions Development
Ownership James Freeman, Laura Laine
Acceptable Financing Cash, Conventional, FHA, VA Loan
Listing Terms Cash, Conventional, FHA, VA Loan
Financing Conventional
Read Less Info
Want to know what your home might be worth? Contact us for a FREE valuation!

Our team is ready to help you sell your home for the highest possible price ASAP

©2024 North Texas Real Estate Information Systems.
Bought with Linda Bale • EXP REALTY
18333 Preston Rd # 100, Dallas, TX, 75252, United States







