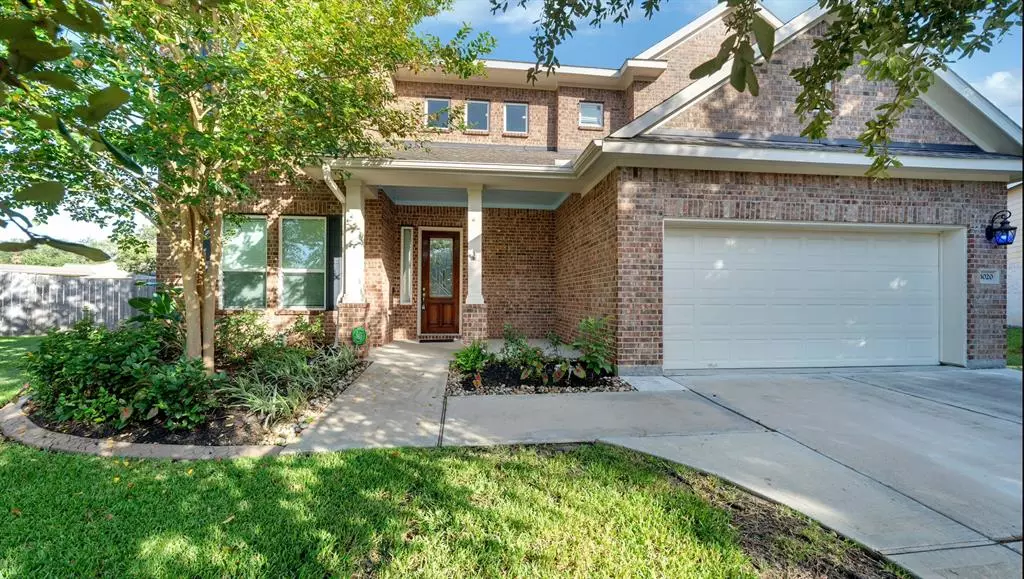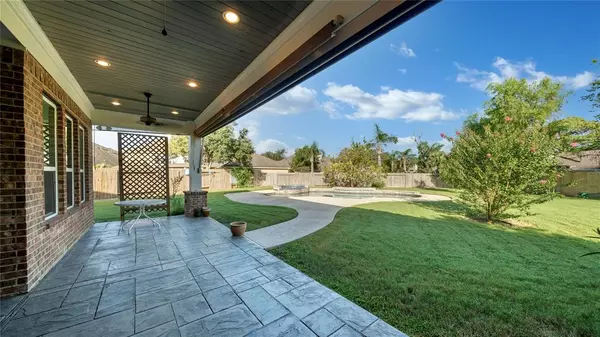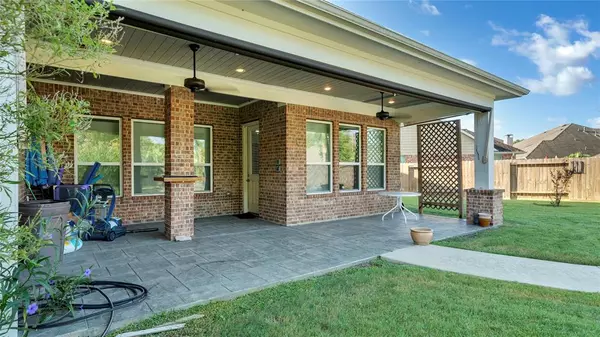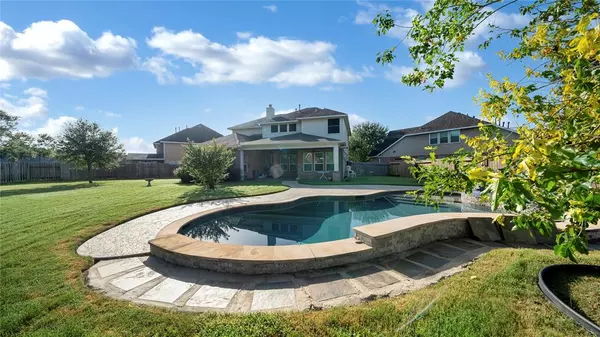$520,000
For more information regarding the value of a property, please contact us for a free consultation.
4 Beds
3.1 Baths
3,093 SqFt
SOLD DATE : 11/06/2024
Key Details
Property Type Single Family Home
Listing Status Sold
Purchase Type For Sale
Square Footage 3,093 sqft
Price per Sqft $161
Subdivision South Shore Harbour Sec Sf 60-
MLS Listing ID 7727780
Sold Date 11/06/24
Style Traditional
Bedrooms 4
Full Baths 3
Half Baths 1
HOA Fees $69/ann
HOA Y/N 1
Year Built 2015
Annual Tax Amount $9,234
Tax Year 2023
Lot Size 0.340 Acres
Acres 0.34
Property Description
Welcome to your dream home in picturesque League City, TX. This stunning two-story home spans nearly 3100 sq/ft. offering ample space and luxurious living. With four spacious bedrooms and 3 1/2 bathrooms there's room for everyone to enjoy comfort and privacy. Inside you will discover a beautifully designed interior, featuring modern finishes and an open floor plan perfect for entertaining. The kitchen flows into the living, dining and breakfast areas creating a welcoming space for gatherings and celebrations. The Outdoor area is a true oasis, boasting an oversized backyard complete with a beautiful in-ground pool. It's the ideal spot for any barbecues, pool parties, or simply relaxing under the Texas sun. This home is will have you easy access to local restaurants, entertainment and recreaction. Plus you're only a short drive away from downtown Houston and historic Galveston Island offering the perfect balance of suburban tranquility and urban convenience. Don't miss this opportunity!
Location
State TX
County Galveston
Area League City
Rooms
Bedroom Description Primary Bed - 1st Floor
Other Rooms 1 Living Area, Formal Dining, Media
Master Bathroom Primary Bath: Double Sinks, Primary Bath: Separate Shower, Primary Bath: Soaking Tub, Secondary Bath(s): Double Sinks, Secondary Bath(s): Tub/Shower Combo
Den/Bedroom Plus 4
Kitchen Butler Pantry, Island w/ Cooktop, Soft Closing Drawers, Under Cabinet Lighting, Walk-in Pantry
Interior
Interior Features Fire/Smoke Alarm, High Ceiling, Prewired for Alarm System
Heating Central Gas
Cooling Central Electric
Flooring Carpet, Tile
Fireplaces Number 1
Fireplaces Type Gaslog Fireplace
Exterior
Exterior Feature Back Yard Fenced, Patio/Deck
Parking Features Attached Garage
Garage Spaces 2.0
Garage Description Auto Garage Door Opener, Double-Wide Driveway
Pool Heated, In Ground, Salt Water
Roof Type Composition
Street Surface Concrete,Curbs
Private Pool Yes
Building
Lot Description Subdivision Lot
Story 2
Foundation Slab
Lot Size Range 1/4 Up to 1/2 Acre
Water Water District
Structure Type Brick,Wood
New Construction No
Schools
Elementary Schools Hyde Elementary School
Middle Schools Bayside Intermediate School
High Schools Clear Falls High School
School District 9 - Clear Creek
Others
Senior Community No
Restrictions Deed Restrictions
Tax ID 6687-3001-2007-100
Energy Description Ceiling Fans
Acceptable Financing Cash Sale, Conventional, FHA, VA
Tax Rate 2.1227
Disclosures Mud, Other Disclosures, Sellers Disclosure, Special Addendum
Listing Terms Cash Sale, Conventional, FHA, VA
Financing Cash Sale,Conventional,FHA,VA
Special Listing Condition Mud, Other Disclosures, Sellers Disclosure, Special Addendum
Read Less Info
Want to know what your home might be worth? Contact us for a FREE valuation!

Our team is ready to help you sell your home for the highest possible price ASAP

Bought with Golden Key Realty LLC
18333 Preston Rd # 100, Dallas, TX, 75252, United States







