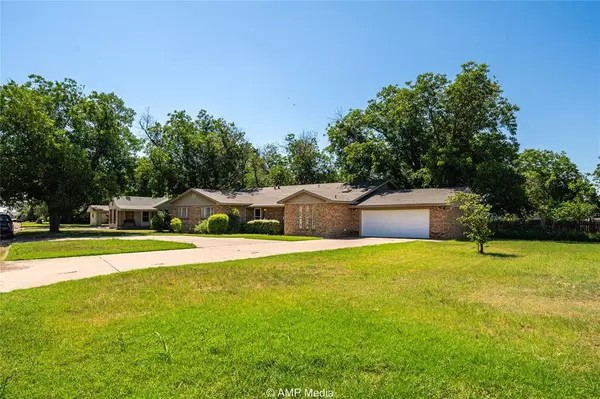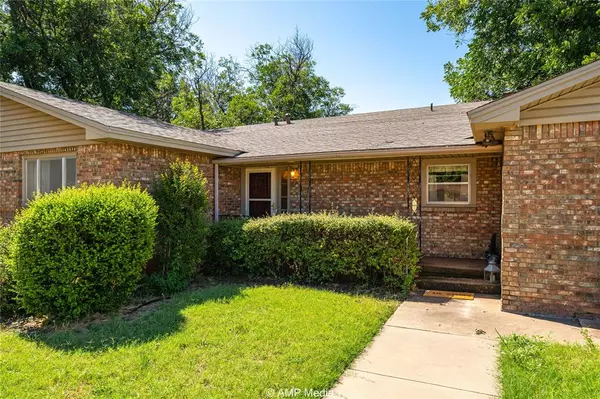$199,900
For more information regarding the value of a property, please contact us for a free consultation.
3 Beds
3 Baths
2,700 SqFt
SOLD DATE : 11/08/2024
Key Details
Property Type Single Family Home
Sub Type Single Family Residence
Listing Status Sold
Purchase Type For Sale
Square Footage 2,700 sqft
Price per Sqft $74
Subdivision Dodson-Hill Stamford
MLS Listing ID 20657696
Sold Date 11/08/24
Bedrooms 3
Full Baths 3
HOA Y/N None
Year Built 1964
Annual Tax Amount $5,177
Lot Size 0.540 Acres
Acres 0.54
Property Description
606 Dodson Drive is a large family home located in a peaceful neighborhood in the well established Dodson Hill addition! This well maintained brick home is situated on a half of an acre with mature trees and a privacy fence. Bring the family, with over 2,700 square feet, an oversized garage and a shop with electricity, you'll have plenty of room. The primary bedroom is spacious and has its own en-suite with a separate tub and shower. Enjoy two living areas with lots of natural lights and a fireplace in the den. The sliding glass door leads to a great covered patio area for all those backyard barbecues! Additional storage, sky lights and three baths make this home stand out. Call to see this great home that priced to sell fast!
Location
State TX
County Jones
Direction At the light on HWY 6 and Orient Street, drive south 7 blocks and turn right onto Dodson Drive. This home is the 5th home on the left.
Rooms
Dining Room 1
Interior
Interior Features Cable TV Available, Decorative Lighting, Eat-in Kitchen, High Speed Internet Available, Paneling
Heating Central, Gas Jets
Cooling Ceiling Fan(s), Central Air, Electric
Flooring Carpet, Linoleum, Wood Under Carpet
Fireplaces Number 1
Fireplaces Type Wood Burning
Equipment Satellite Dish
Appliance Dishwasher, Electric Cooktop, Electric Oven, Gas Water Heater, Plumbed For Gas in Kitchen, Vented Exhaust Fan
Heat Source Central, Gas Jets
Laundry Electric Dryer Hookup, Utility Room, Full Size W/D Area, Washer Hookup
Exterior
Exterior Feature Covered Patio/Porch, Rain Gutters, Lighting, Storage
Garage Spaces 3.0
Fence Back Yard, Privacy, Wood
Utilities Available Asphalt, Cable Available, City Sewer, City Water, Curbs, Electricity Connected, Individual Gas Meter, Individual Water Meter
Roof Type Composition
Total Parking Spaces 3
Garage No
Building
Lot Description Lrg. Backyard Grass, Many Trees, Cedar, Sprinkler System
Story One
Foundation Pillar/Post/Pier
Level or Stories One
Structure Type Brick
Schools
Elementary Schools Oliver
Middle Schools Stamford
High Schools Stamford
School District Stamford Isd
Others
Ownership Schmidt
Acceptable Financing 1031 Exchange, Cash, Conventional
Listing Terms 1031 Exchange, Cash, Conventional
Financing Cash
Special Listing Condition Aerial Photo
Read Less Info
Want to know what your home might be worth? Contact us for a FREE valuation!

Our team is ready to help you sell your home for the highest possible price ASAP

©2025 North Texas Real Estate Information Systems.
Bought with Lisa Terrell • Ekdahl-Nelson Real Estate STAMFORD
18333 Preston Rd # 100, Dallas, TX, 75252, United States







