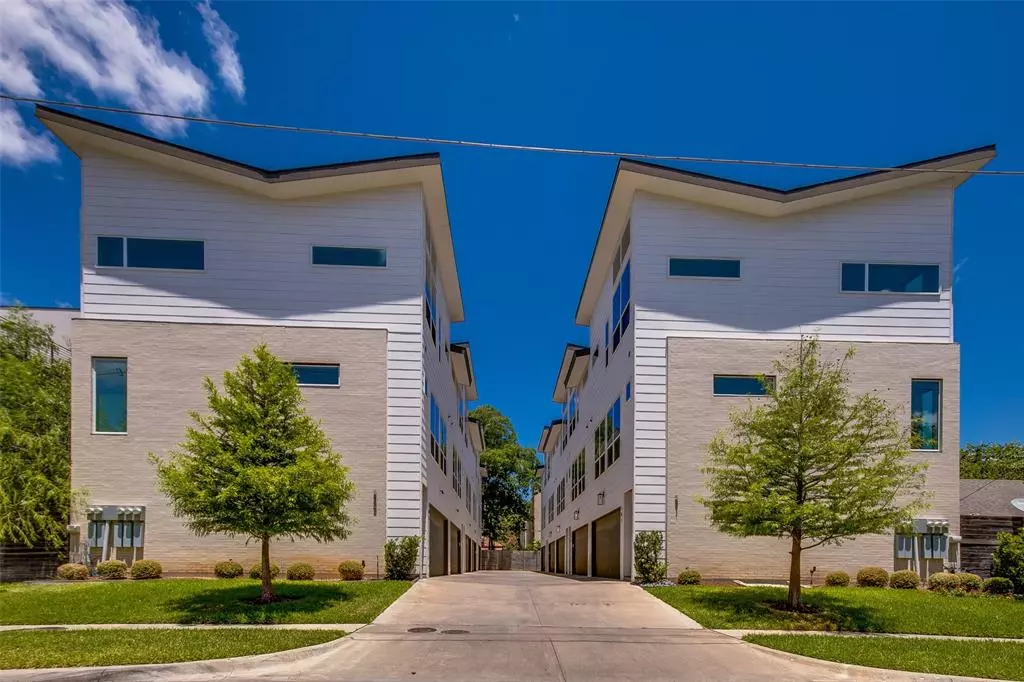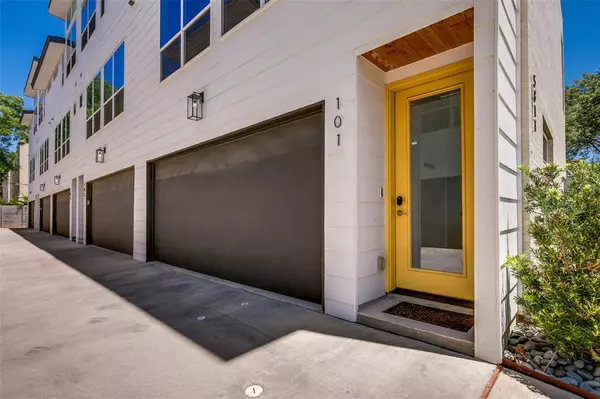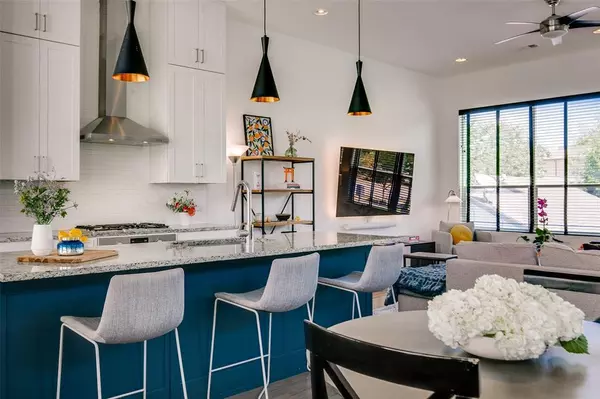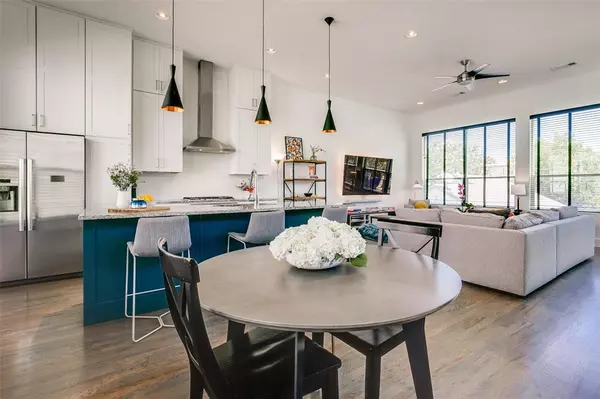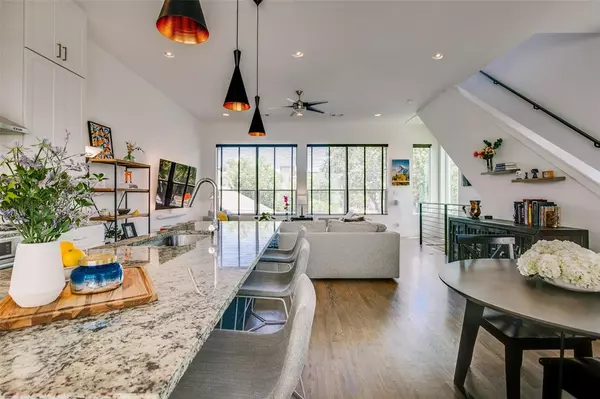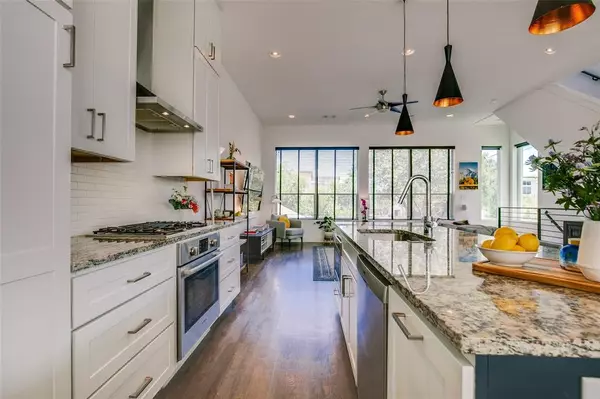$549,900
For more information regarding the value of a property, please contact us for a free consultation.
2 Beds
3 Baths
1,463 SqFt
SOLD DATE : 11/08/2024
Key Details
Property Type Condo
Sub Type Condominium
Listing Status Sold
Purchase Type For Sale
Square Footage 1,463 sqft
Price per Sqft $375
Subdivision 5811 Lindell Condo
MLS Listing ID 20715269
Sold Date 11/08/24
Style Contemporary/Modern
Bedrooms 2
Full Baths 2
Half Baths 1
HOA Fees $225/mo
HOA Y/N Mandatory
Year Built 2018
Annual Tax Amount $10,743
Lot Size 7,187 Sqft
Acres 0.165
Property Description
Terrific end unit 2 bedroom, 2.5 bath townhome style condo located close to lower Greenville shops and restaurants! Step inside this like new home and you will fall in love with the large open floor plan featuring solid wood floors, custom light fixtures, tons of windows with custom wood blinds and a sleek modern kitchen including stone counters, stainless Bosch appliances with a gas cook-top, large center island, and a breakfast bar. Both bedrooms are on the 3rd floor and are split in layout. The primary is highlighted by high vaulted ceilings, wood floors and an ensuite bath featuring dual sinks, large shower and a large walk-in closet. The guest features an en-suite bath with a tub-shower combo. Stackable washer-dryer closet on the bedroom level for added convenience. The 1st floor features an oversized garage with terrific storage in addition to the covered rear patio and rear yard with turf for outdoor enjoyment. Low HOA dues and the location are added perks to this great home.
Location
State TX
County Dallas
Direction Greenville Ave south to Lindell.
Rooms
Dining Room 1
Interior
Interior Features Eat-in Kitchen, Flat Screen Wiring, High Speed Internet Available, Kitchen Island, Open Floorplan, Walk-In Closet(s)
Heating Central
Cooling Central Air, Electric
Flooring Tile, Wood
Appliance Dishwasher, Disposal, Gas Cooktop
Heat Source Central
Laundry Stacked W/D Area
Exterior
Exterior Feature Covered Patio/Porch, Private Yard
Garage Spaces 2.0
Fence Wood
Utilities Available City Sewer, City Water
Roof Type Composition
Total Parking Spaces 2
Garage Yes
Building
Lot Description Interior Lot
Story Three Or More
Foundation Slab
Level or Stories Three Or More
Structure Type Brick,Siding
Schools
Elementary Schools Geneva Heights
Middle Schools Long
High Schools Woodrow Wilson
School District Dallas Isd
Others
Restrictions Building,Development
Ownership Amador
Acceptable Financing Cash
Listing Terms Cash
Financing Conventional
Read Less Info
Want to know what your home might be worth? Contact us for a FREE valuation!

Our team is ready to help you sell your home for the highest possible price ASAP

©2025 North Texas Real Estate Information Systems.
Bought with Rick Vasquez • Monument Realty
18333 Preston Rd # 100, Dallas, TX, 75252, United States


