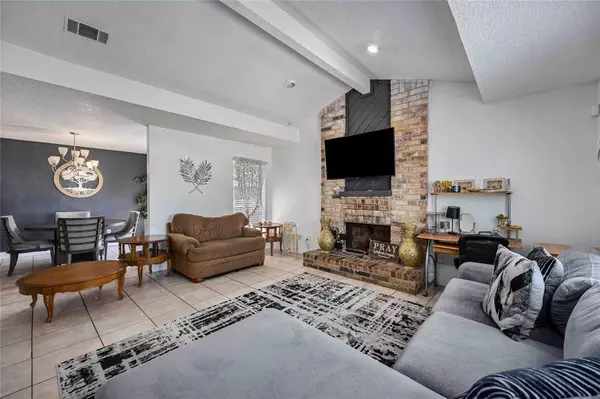$210,000
For more information regarding the value of a property, please contact us for a free consultation.
4 Beds
2 Baths
1,866 SqFt
SOLD DATE : 11/04/2024
Key Details
Property Type Single Family Home
Listing Status Sold
Purchase Type For Sale
Square Footage 1,866 sqft
Price per Sqft $112
Subdivision Kennedy Heights Sec 03
MLS Listing ID 96335764
Sold Date 11/04/24
Style Traditional
Bedrooms 4
Full Baths 2
Year Built 1980
Annual Tax Amount $3,907
Tax Year 2023
Lot Size 5,670 Sqft
Acres 0.1302
Property Description
This delightful 4-bedroom, 2-bathroom residence offers everything you need for comfortable living. The open layout provides plenty of room for both relaxation and entertainment. The heart of the home is the cozy kitchen, where you'll find just the right amount of space to prepare your favorite meals. Adjacent to the kitchen, the formal dining room offers an elegant space for family dinners and special occasions. Each of the four bedrooms is generously sized, providing ample space for rest and relaxation. The primary suite offers a private retreat with its own en-suite bathroom, ensuring comfort and convenience.
This home offers easy access to Beltway 8, making your daily commute a breeze. You'll also appreciate the close proximity to Hobby Airport and Highway 288, putting shopping, dining, and entertainment within easy reach.
Don’t miss out on this wonderful opportunity—schedule a showing today and experience the charm and convenience of living in Kennedy Heights!
Location
State TX
County Harris
Area Medical Center South
Rooms
Other Rooms 1 Living Area, Family Room, Formal Dining
Master Bathroom Primary Bath: Tub/Shower Combo, Secondary Bath(s): Tub/Shower Combo
Den/Bedroom Plus 4
Interior
Heating Central Electric, Central Gas
Cooling Central Electric, Central Gas
Fireplaces Number 1
Exterior
Roof Type Composition,Wood Shingle
Private Pool No
Building
Lot Description Subdivision Lot
Story 1
Foundation Slab
Lot Size Range 0 Up To 1/4 Acre
Sewer Public Sewer
Water Public Water
Structure Type Brick,Vinyl,Wood
New Construction No
Schools
Elementary Schools Woodson Elementary School
Middle Schools Thomas Middle School
High Schools Sterling High School (Houston)
School District 27 - Houston
Others
Senior Community No
Restrictions No Restrictions
Tax ID 105-269-000-0036
Acceptable Financing Cash Sale, Conventional, FHA, Investor, Seller May Contribute to Buyer's Closing Costs, VA
Tax Rate 2.0148
Disclosures Sellers Disclosure
Listing Terms Cash Sale, Conventional, FHA, Investor, Seller May Contribute to Buyer's Closing Costs, VA
Financing Cash Sale,Conventional,FHA,Investor,Seller May Contribute to Buyer's Closing Costs,VA
Special Listing Condition Sellers Disclosure
Read Less Info
Want to know what your home might be worth? Contact us for a FREE valuation!

Our team is ready to help you sell your home for the highest possible price ASAP

Bought with Next Trend Realty LLC

18333 Preston Rd # 100, Dallas, TX, 75252, United States







