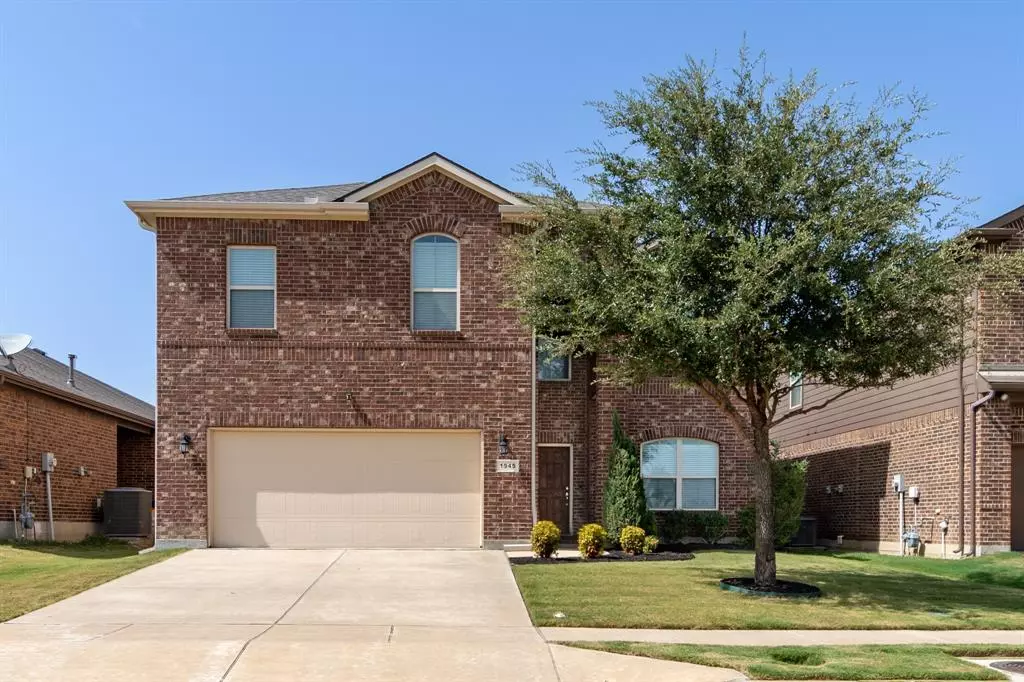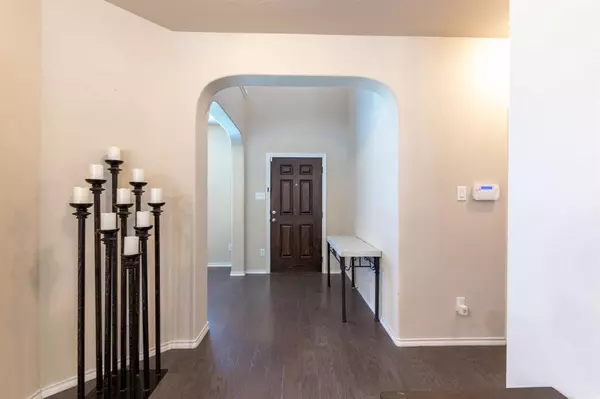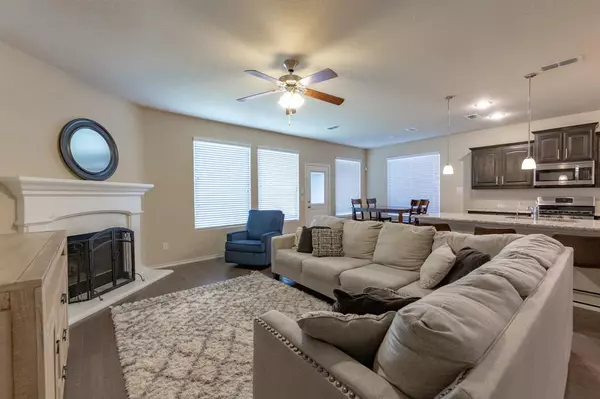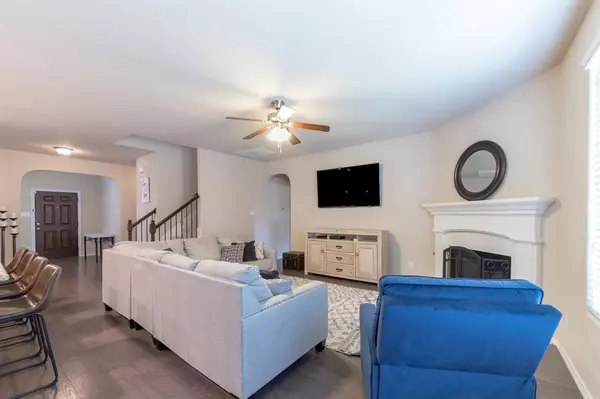$385,000
For more information regarding the value of a property, please contact us for a free consultation.
4 Beds
3 Baths
2,562 SqFt
SOLD DATE : 11/08/2024
Key Details
Property Type Single Family Home
Sub Type Single Family Residence
Listing Status Sold
Purchase Type For Sale
Square Footage 2,562 sqft
Price per Sqft $150
Subdivision Parr Trust
MLS Listing ID 20692433
Sold Date 11/08/24
Style Traditional
Bedrooms 4
Full Baths 2
Half Baths 1
HOA Fees $36/ann
HOA Y/N Mandatory
Year Built 2016
Annual Tax Amount $9,025
Lot Size 5,488 Sqft
Acres 0.126
Property Description
PREMIUM location within the coveted Parr Trust Subdivision, which happens to be in a premium location in north Fort Worth! Close to all the amenities one could need, you have to see this one! No staring at your neighbors across the street! This front door opens to a well maintained green space that is home to a playground and the neighborhood pool. Just a short walk across the street and you're soaking in the rays and swimming! Perfect for the kiddos. Inside the home is a great open floor-plan with the primary bedroom on the first level. Kitchen has ample storage, massive island with breakfast bar, SS appliances, gas range, and beautiful granite countertops. UPGRADED iron railing and floors. Cozy fireplace! New ROOF and gutters 2023. Covered back patio for the grill. HUGE upstairs playroom. BONUS office space on the first floor. Kroger, Costco, Target, dining, and shopping all a short drive! Tidy neighborhood where pride of ownership shines. RATES ARE DROPPING, FOLKS! Come quick!
Location
State TX
County Tarrant
Community Community Pool, Curbs, Playground, Sidewalks
Direction GPS friendly.
Rooms
Dining Room 1
Interior
Interior Features Cable TV Available, Decorative Lighting, Eat-in Kitchen, Granite Counters, High Speed Internet Available, Kitchen Island, Open Floorplan
Heating Central, Natural Gas
Cooling Central Air, Electric
Flooring Carpet, Ceramic Tile, Wood
Fireplaces Number 1
Fireplaces Type Family Room, Gas Starter, Wood Burning
Appliance Dishwasher, Disposal, Gas Cooktop, Gas Oven, Microwave
Heat Source Central, Natural Gas
Laundry Electric Dryer Hookup, Utility Room, Washer Hookup
Exterior
Exterior Feature Covered Patio/Porch, Rain Gutters
Garage Spaces 2.0
Fence Wood
Community Features Community Pool, Curbs, Playground, Sidewalks
Utilities Available City Sewer, City Water
Roof Type Composition
Total Parking Spaces 2
Garage Yes
Building
Lot Description Few Trees, Interior Lot, Landscaped, Lrg. Backyard Grass, Sprinkler System
Story Two
Foundation Slab
Level or Stories Two
Structure Type Brick
Schools
Elementary Schools Chisholm Ridge
Middle Schools Highland
High Schools Saginaw
School District Eagle Mt-Saginaw Isd
Others
Ownership Of record.
Acceptable Financing Cash, Conventional, FHA, VA Loan
Listing Terms Cash, Conventional, FHA, VA Loan
Financing Conventional
Read Less Info
Want to know what your home might be worth? Contact us for a FREE valuation!

Our team is ready to help you sell your home for the highest possible price ASAP

©2024 North Texas Real Estate Information Systems.
Bought with Michael Cramer • Jason Mitchell Real Estate
18333 Preston Rd # 100, Dallas, TX, 75252, United States







