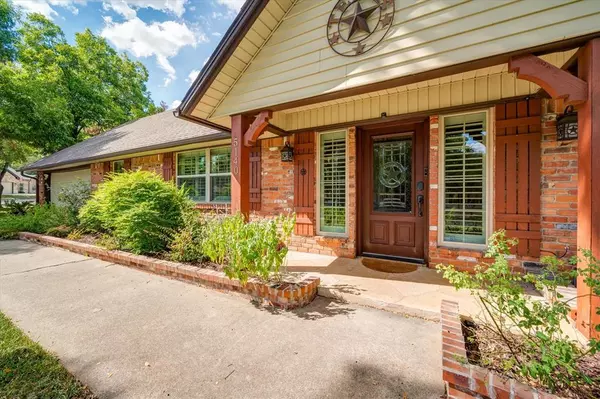$519,000
For more information regarding the value of a property, please contact us for a free consultation.
3 Beds
3 Baths
2,980 SqFt
SOLD DATE : 11/12/2024
Key Details
Property Type Single Family Home
Sub Type Single Family Residence
Listing Status Sold
Purchase Type For Sale
Square Footage 2,980 sqft
Price per Sqft $174
Subdivision Richland Oaks Sub
MLS Listing ID 20700610
Sold Date 11/12/24
Style Traditional
Bedrooms 3
Full Baths 2
Half Baths 1
HOA Y/N None
Year Built 1964
Annual Tax Amount $8,980
Lot Size 0.559 Acres
Acres 0.559
Property Description
Dreams do come true! This Home is on over .50 Acres! Plenty of secured Parking with 4 garages, a 2 car carport & additional parking for RV or boat.
2 car garage attached in front. Behind the security gate you have a carport with circular drive that leads to a additional 2 car garage. Separate Work shop with electricity and storage shed. Lounge under the covered patio with electric shades & Koi pond. Play on the putting green or lrg grassed back yard, mature trees, covered hot tub, fire pit, flag pole & 8 ft fence. 1st story has a beautiful kitchen with all LG appliances that opens to the family & dining areas. Laundry room with pantry. Primary bedroom with ensuite. Sunroom-flex room with lots of natural light & half bath.2nd story has 2 bedrooms & Full bath.Bonus Room off 1st bedroom with a spiral staircase that leads to the backyard. 2nd bedroom has a huge walk in Storage Closet. Security system & monitor. Check full list of updates including All plumbing, Roof, HVAC, etc. No HOA!
Location
State TX
County Tarrant
Direction Highway 26 (Grapevine Hwy) and go south on Strummer, left on Jerri Jo and left on Jennings.
Rooms
Dining Room 2
Interior
Interior Features Cable TV Available, Decorative Lighting, Double Vanity, Eat-in Kitchen, Flat Screen Wiring, High Speed Internet Available, Open Floorplan, Paneling, Pantry, Walk-In Closet(s)
Heating Central, Natural Gas
Cooling Ceiling Fan(s), Central Air, Electric
Flooring Carpet, Ceramic Tile, Hardwood, Luxury Vinyl Plank
Fireplaces Number 1
Fireplaces Type Decorative, Family Room, Gas Logs, Gas Starter, Wood Burning
Appliance Dishwasher, Disposal, Gas Oven, Gas Range, Gas Water Heater, Microwave, Convection Oven, Double Oven, Plumbed For Gas in Kitchen, Refrigerator, Vented Exhaust Fan
Heat Source Central, Natural Gas
Laundry Electric Dryer Hookup, Gas Dryer Hookup, Utility Room, Full Size W/D Area, Washer Hookup
Exterior
Exterior Feature Covered Patio/Porch, Rain Gutters, RV/Boat Parking, Storage
Garage Spaces 4.0
Carport Spaces 2
Fence Chain Link, Electric, High Fence, Wood, Wrought Iron
Pool Separate Spa/Hot Tub
Utilities Available Asphalt, City Sewer, City Water, Curbs, Individual Gas Meter, Individual Water Meter, Overhead Utilities
Roof Type Composition
Total Parking Spaces 6
Garage Yes
Building
Lot Description Landscaped, Lrg. Backyard Grass, Many Trees, Sprinkler System, Subdivision
Story Two
Foundation Slab
Level or Stories Two
Structure Type Brick,Vinyl Siding
Schools
Elementary Schools Jackbinion
Middle Schools Richland
High Schools Birdville
School District Birdville Isd
Others
Ownership Geoffrey J Wills
Acceptable Financing Cash, Conventional, FHA, VA Loan
Listing Terms Cash, Conventional, FHA, VA Loan
Financing Conventional
Special Listing Condition Flood Plain, Verify Flood Insurance
Read Less Info
Want to know what your home might be worth? Contact us for a FREE valuation!

Our team is ready to help you sell your home for the highest possible price ASAP

©2025 North Texas Real Estate Information Systems.
Bought with Allison Kane • Better Homes & Gardens, Winans
18333 Preston Rd # 100, Dallas, TX, 75252, United States







