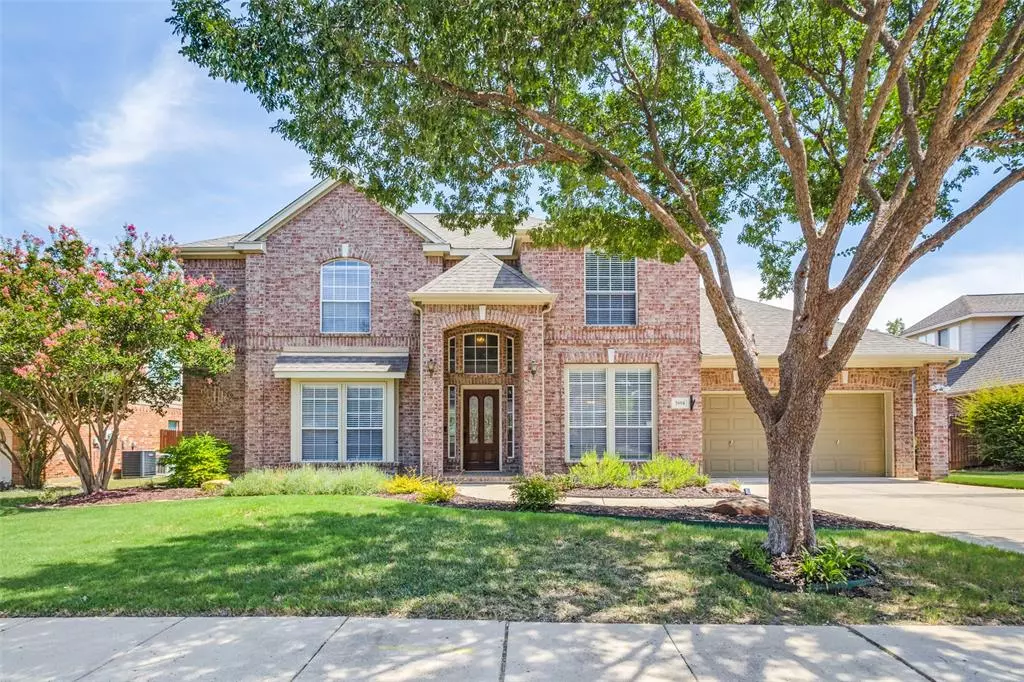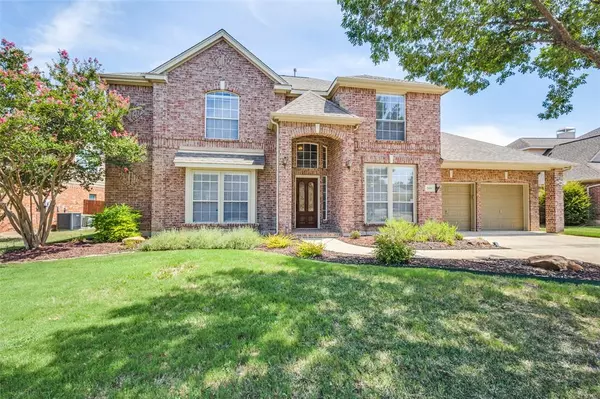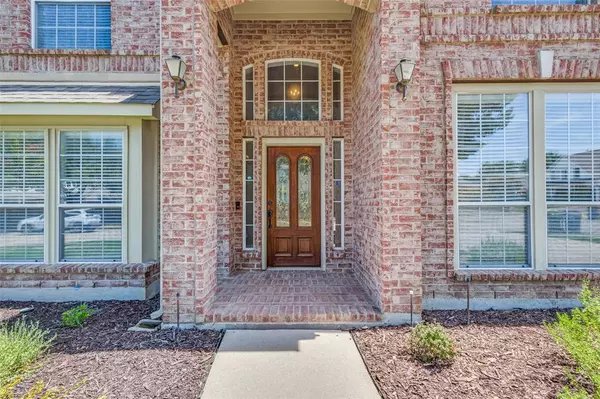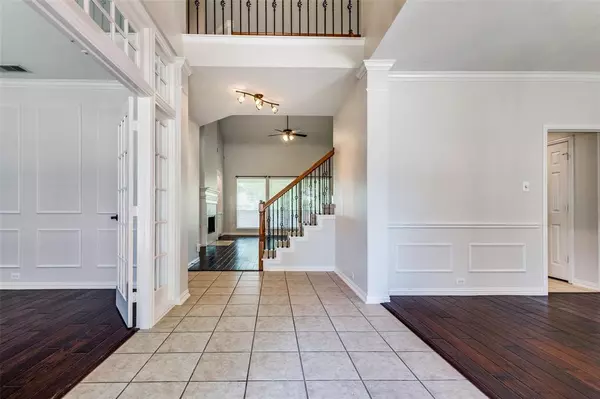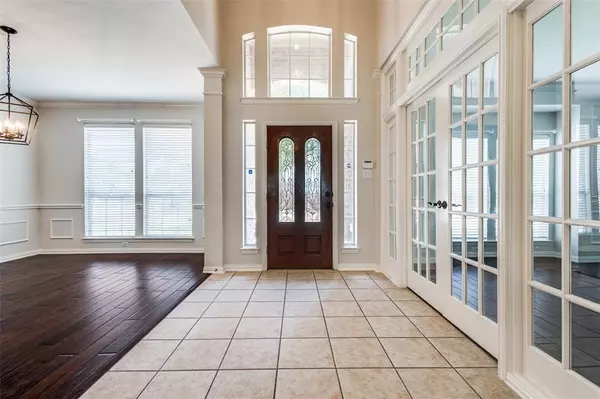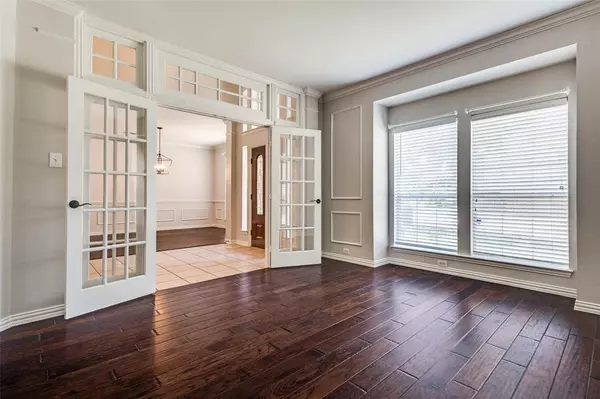$675,000
For more information regarding the value of a property, please contact us for a free consultation.
4 Beds
4 Baths
3,273 SqFt
SOLD DATE : 11/14/2024
Key Details
Property Type Single Family Home
Sub Type Single Family Residence
Listing Status Sold
Purchase Type For Sale
Square Footage 3,273 sqft
Price per Sqft $206
Subdivision Brookstone Add
MLS Listing ID 20688310
Sold Date 11/14/24
Style Traditional
Bedrooms 4
Full Baths 3
Half Baths 1
HOA Fees $54/ann
HOA Y/N Mandatory
Year Built 2001
Annual Tax Amount $8,515
Lot Size 0.253 Acres
Acres 0.253
Property Description
Located in the heart of Flower Mound, this gorgeous 4 bedroom 3.5 bath home has all that a family could want or need. Don't miss your opportunity to view this spacious open floor plan home located in Lewisville ISD and walking distance to the Elementary School. The foyer is flanked by a large office and formal dining area that connects to the kitchen, breakfast room and living room. The kitchen features granite countertops, decorative backsplash, built in microwave, kitchen island, large walk in pantry and a SS refrigerator. The living room is open to the kitchen and has built in cabinets including a fireplace. The primary bedroom and bathroom are located downstairs on the back corner of the home for privacy. The upstairs has a game room, 3 bedrooms and 2 full bathrooms. Relax under the covered back patio overlooking the large backyard that is big enough for a pool. Come see this GEM of a home before it is gone! The roof was replaced in 2022.
Location
State TX
County Denton
Direction Use GPS
Rooms
Dining Room 2
Interior
Interior Features Built-in Features, Cable TV Available, Decorative Lighting, Granite Counters, High Speed Internet Available, Kitchen Island, Open Floorplan, Pantry, Vaulted Ceiling(s), Walk-In Closet(s)
Heating Natural Gas
Cooling Ceiling Fan(s), Central Air, Electric
Flooring Carpet, Ceramic Tile, Hardwood
Fireplaces Number 1
Fireplaces Type Gas Logs, Gas Starter
Appliance Dishwasher, Disposal, Electric Cooktop, Electric Oven, Gas Water Heater, Microwave, Refrigerator
Heat Source Natural Gas
Laundry Electric Dryer Hookup, In Kitchen, Full Size W/D Area, Washer Hookup
Exterior
Exterior Feature Covered Patio/Porch, Rain Gutters
Garage Spaces 3.0
Fence Wood
Utilities Available City Sewer, City Water, Concrete, Curbs, Individual Gas Meter, Sidewalk
Roof Type Composition
Total Parking Spaces 3
Garage Yes
Building
Lot Description Few Trees, Interior Lot, Landscaped, Sprinkler System, Subdivision
Story Two
Foundation Slab
Level or Stories Two
Structure Type Brick
Schools
Elementary Schools Forest Vista
Middle Schools Forestwood
High Schools Flower Mound
School District Lewisville Isd
Others
Ownership Dan Bradley
Acceptable Financing Cash, Conventional
Listing Terms Cash, Conventional
Financing Conventional
Read Less Info
Want to know what your home might be worth? Contact us for a FREE valuation!

Our team is ready to help you sell your home for the highest possible price ASAP

©2024 North Texas Real Estate Information Systems.
Bought with Gala Langley • Post Oak Realty, LLC
18333 Preston Rd # 100, Dallas, TX, 75252, United States


