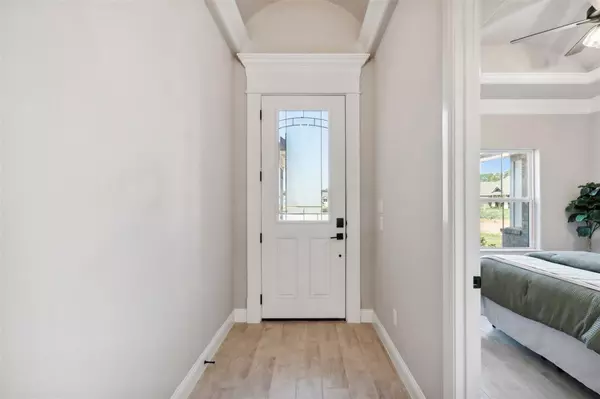$399,888
For more information regarding the value of a property, please contact us for a free consultation.
4 Beds
2 Baths
2,136 SqFt
SOLD DATE : 11/15/2024
Key Details
Property Type Single Family Home
Sub Type Single Family Residence
Listing Status Sold
Purchase Type For Sale
Square Footage 2,136 sqft
Price per Sqft $187
Subdivision Boardwalk Estates
MLS Listing ID 20681610
Sold Date 11/15/24
Bedrooms 4
Full Baths 2
HOA Y/N None
Year Built 2024
Lot Size 8,712 Sqft
Acres 0.2
Property Description
Discover your new energy-efficient sanctuary in Boardwalk Estates, expertly crafted by the acclaimed Al Couto Homes! As you enter, you'll be welcomed by gleaming wood-look tile floors, crown molding, and soaring ceilings. The open-concept living area features a cozy stone fireplace and seamlessly flows into the kitchen. This chef's haven includes granite countertops, stainless steel appliances, and an eat-in area with views of the fully fenced backyard. The owner's suite is a luxurious retreat, featuring granite countertops, a spacious walk-in shower, a separate soaking tub, and two large walk-in closets. The split floor plan offers maximum privacy, with secondary bedrooms thoughtfully placed away from the owner's suite. Outside, enjoy the covered patio and the expansive, fully-fenced backyard. Designed for energy efficiency, this home boasts FOAM insulation, a Trane HVAC system with a heat pump, and a fully finished garage ready for electric vehicle charging with an epoxy floor.
Location
State TX
County Parker
Direction Head North on Williams-Ward from 199. Right on Kamden. Left onto Jameson. The property will be on your right.
Rooms
Dining Room 1
Interior
Interior Features Decorative Lighting, Eat-in Kitchen, Granite Counters, Open Floorplan, Walk-In Closet(s)
Heating Central, Electric
Cooling Central Air
Flooring Ceramic Tile
Fireplaces Number 1
Fireplaces Type Living Room, Stone
Appliance Dishwasher, Electric Oven, Electric Range, Microwave, Refrigerator
Heat Source Central, Electric
Laundry Utility Room, Full Size W/D Area
Exterior
Garage Spaces 2.0
Utilities Available City Sewer, City Water, Concrete, Curbs
Roof Type Composition
Total Parking Spaces 2
Garage Yes
Building
Story One
Foundation Slab
Level or Stories One
Structure Type Brick,Stone Veneer
Schools
Elementary Schools Springtown
Middle Schools Springtown
High Schools Springtown
School District Springtown Isd
Others
Ownership See Transaction Desk
Financing Conventional
Read Less Info
Want to know what your home might be worth? Contact us for a FREE valuation!

Our team is ready to help you sell your home for the highest possible price ASAP

©2024 North Texas Real Estate Information Systems.
Bought with Brittany Cartagena • All City Real Estate, Ltd. Co.
18333 Preston Rd # 100, Dallas, TX, 75252, United States







