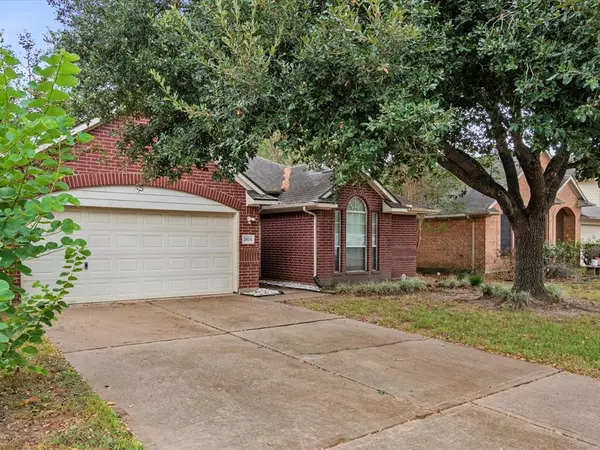$284,900
For more information regarding the value of a property, please contact us for a free consultation.
3 Beds
2 Baths
1,698 SqFt
SOLD DATE : 11/15/2024
Key Details
Property Type Single Family Home
Listing Status Sold
Purchase Type For Sale
Square Footage 1,698 sqft
Price per Sqft $159
Subdivision Westfield Terra Sec 2
MLS Listing ID 42699676
Sold Date 11/15/24
Style Traditional
Bedrooms 3
Full Baths 2
HOA Fees $37/mo
HOA Y/N 1
Year Built 1999
Annual Tax Amount $4,930
Tax Year 2023
Lot Size 6,050 Sqft
Acres 0.1389
Property Description
Discover the perfect blend of comfort and convenience with this delightful 3-bedroom, 2-bathroom home in Katy. Nestled in a peaceful neighborhood with easy access to I10 and SH99, this property is zoned to highly-rated KatyISD schools, making it ideal for families. Relax in the serene primary ensuite, featuring a luxurious freestanding tub, a separate shower, and dual sinks. The spacious backyard offers a fantastic space for gardening or simply enjoying the outdoors. Inside, the kitchen boasts elegant stone countertops, and the breakfast nook is perfect for any gathering. The open floor plan, adorned with a neutral color palette, invites endless creative possibilities. The living room, with its cozy corner gas fireplace, provides a warm and inviting focal point. This home also includes a washer, dryer, and refrigerator, adding to its appeal. Don't miss the chance to make this gem your own. Schedule a viewing today!
Location
State TX
County Harris
Area Katy - North
Rooms
Bedroom Description All Bedrooms Down,En-Suite Bath,Primary Bed - 1st Floor,Walk-In Closet
Other Rooms 1 Living Area, Living Area - 1st Floor
Master Bathroom Full Secondary Bathroom Down, Primary Bath: Double Sinks, Primary Bath: Jetted Tub, Primary Bath: Separate Shower, Secondary Bath(s): Double Sinks, Secondary Bath(s): Tub/Shower Combo
Kitchen Pantry
Interior
Interior Features Alarm System - Leased, Dryer Included, Refrigerator Included, Washer Included
Heating Central Electric
Cooling Central Electric
Fireplaces Number 1
Fireplaces Type Gaslog Fireplace
Exterior
Parking Features Attached Garage
Garage Spaces 2.0
Garage Description Auto Garage Door Opener
Roof Type Composition
Private Pool No
Building
Lot Description Subdivision Lot
Story 1
Foundation Slab
Lot Size Range 0 Up To 1/4 Acre
Sewer Other Water/Sewer
Water Other Water/Sewer
Structure Type Brick
New Construction No
Schools
Elementary Schools Mcroberts Elementary School
Middle Schools Mcdonald Junior High School
High Schools Morton Ranch High School
School District 30 - Katy
Others
Senior Community No
Restrictions No Restrictions
Tax ID 118-585-003-0012
Energy Description Attic Vents
Tax Rate 2.0945
Disclosures Estate, Mud, Sellers Disclosure
Special Listing Condition Estate, Mud, Sellers Disclosure
Read Less Info
Want to know what your home might be worth? Contact us for a FREE valuation!

Our team is ready to help you sell your home for the highest possible price ASAP

Bought with Keller Williams Signature
18333 Preston Rd # 100, Dallas, TX, 75252, United States







