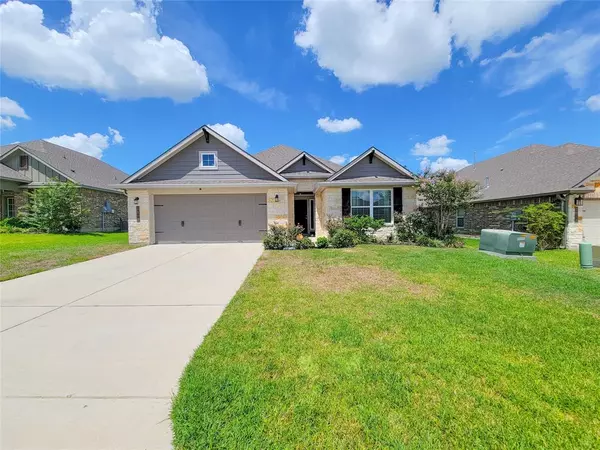$386,500
For more information regarding the value of a property, please contact us for a free consultation.
3 Beds
2 Baths
2,047 SqFt
SOLD DATE : 11/13/2024
Key Details
Property Type Single Family Home
Listing Status Sold
Purchase Type For Sale
Square Footage 2,047 sqft
Price per Sqft $185
Subdivision Estates At Vintage Farms
MLS Listing ID 77629946
Sold Date 11/13/24
Style Traditional
Bedrooms 3
Full Baths 2
HOA Fees $37/ann
HOA Y/N 1
Year Built 2021
Lot Size 7,405 Sqft
Acres 0.17
Property Description
This stunning home offers three spacious bedrooms with the added flexibility of a study that can easily be converted into a fourth bedroom. This particular floorplan is a rare find, as it's no longer available in the sought-after Vintage Farms community.
The sellers have thoughtfully updated the outdoor space with a beautiful patio, perfect for relaxing or entertaining, surrounded by lush landscaping that provides a serene view of the adjacent wooded area ensuring no backyard neighbors and beautiful views.
Inside, the home features a beautiful open-concept kitchen with a large island ideal for meal prep, casual dining, or gatherings. It has numerous upgrades, including a stone fireplace, crown molding, soft-close cabinets, under-cabinet lighting, and an upgraded kitchen vent. Please see the attached plans for a closer look at this exceptional property.
Location
State TX
County Washington
Rooms
Bedroom Description All Bedrooms Down
Other Rooms 1 Living Area
Den/Bedroom Plus 4
Interior
Heating Central Electric
Cooling Central Electric
Exterior
Parking Features Attached Garage
Garage Spaces 1.0
Roof Type Composition
Street Surface Asphalt
Private Pool No
Building
Lot Description Subdivision Lot
Story 1
Foundation Slab
Lot Size Range 0 Up To 1/4 Acre
Sewer Public Sewer
Water Public Water
Structure Type Stone,Vinyl,Wood
New Construction No
Schools
Elementary Schools Bisd Draw
Middle Schools Brenham Junior High School
High Schools Brenham High School
School District 137 - Brenham
Others
Senior Community No
Restrictions Build Line Restricted,Deed Restrictions,Zoning
Tax ID 67368
Energy Description Attic Vents,Ceiling Fans
Acceptable Financing Cash Sale, Conventional, FHA, USDA Loan, VA
Disclosures Sellers Disclosure
Listing Terms Cash Sale, Conventional, FHA, USDA Loan, VA
Financing Cash Sale,Conventional,FHA,USDA Loan,VA
Special Listing Condition Sellers Disclosure
Read Less Info
Want to know what your home might be worth? Contact us for a FREE valuation!

Our team is ready to help you sell your home for the highest possible price ASAP

Bought with Bill Johnson & Assoc. Real Estate
18333 Preston Rd # 100, Dallas, TX, 75252, United States







