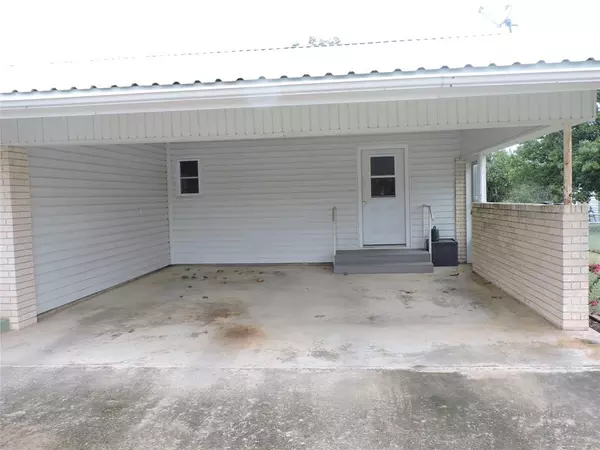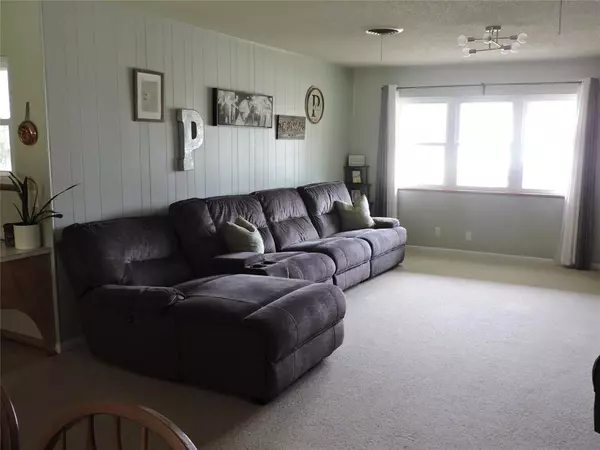$260,000
For more information regarding the value of a property, please contact us for a free consultation.
3 Beds
2 Baths
1,679 SqFt
SOLD DATE : 11/15/2024
Key Details
Property Type Single Family Home
Sub Type Single Family Residence
Listing Status Sold
Purchase Type For Sale
Square Footage 1,679 sqft
Price per Sqft $154
Subdivision School Addition
MLS Listing ID 20736733
Sold Date 11/15/24
Style Ranch
Bedrooms 3
Full Baths 2
HOA Y/N None
Year Built 1983
Lot Size 0.324 Acres
Acres 0.324
Property Description
Very well maintained home with attached carport and metal roof. Home contains 1679 square feet and within are 3 spacious bedrooms and 2 baths. The living, dining and kitchen have an open concept with a small eat in bar that separates kitchen from dining. The home has some built in features such as a small desk in kitchen, china cabinet and bathroom medicine cabinet. The home has been painted in a soft gray color with added color in baths. The flooring consists of very clean carpet, tile and lenoleum. There are updated amenities such as ceiling fans, lights, new windows, walk in tile shower, and new electric water heater. There is a large back yard enclosed with a chain link fence for kids to run and play. There is also a small shop or storage building with an equipment shed. Another amenity is it sits between the elementary and high school for those kids who walk.
Location
State TX
County Mills
Direction From Fisher Street turn west on FM 574 W. Drive to Trent Street and turn right. Home is first house on left.
Rooms
Dining Room 1
Interior
Interior Features Decorative Lighting, Paneling, Pantry, Walk-In Closet(s)
Heating Central, Electric
Cooling Ceiling Fan(s), Central Air, Electric
Flooring Carpet, Linoleum, Tile
Appliance Gas Range, Refrigerator
Heat Source Central, Electric
Laundry Electric Dryer Hookup, Utility Room, Full Size W/D Area, Washer Hookup
Exterior
Exterior Feature Covered Patio/Porch, Other
Carport Spaces 2
Fence Chain Link
Utilities Available Alley, City Sewer, City Water, Curbs, Individual Gas Meter, Individual Water Meter, Sidewalk
Roof Type Metal
Total Parking Spaces 2
Garage No
Building
Lot Description Acreage, Cleared, Few Trees
Story One
Foundation Pillar/Post/Pier
Level or Stories One
Structure Type Brick
Schools
Elementary Schools Goldthwaite
Middle Schools Goldthwaite
High Schools Goldthwaite
School District Goldthwaite Isd
Others
Restrictions None
Ownership Paddock
Acceptable Financing Cash, Conventional, FHA, Not Assumable, VA Loan
Listing Terms Cash, Conventional, FHA, Not Assumable, VA Loan
Financing Conventional
Special Listing Condition Survey Available
Read Less Info
Want to know what your home might be worth? Contact us for a FREE valuation!

Our team is ready to help you sell your home for the highest possible price ASAP

©2025 North Texas Real Estate Information Systems.
Bought with Deryl Hoyt Jr • Hoyt Real Estate
18333 Preston Rd # 100, Dallas, TX, 75252, United States







