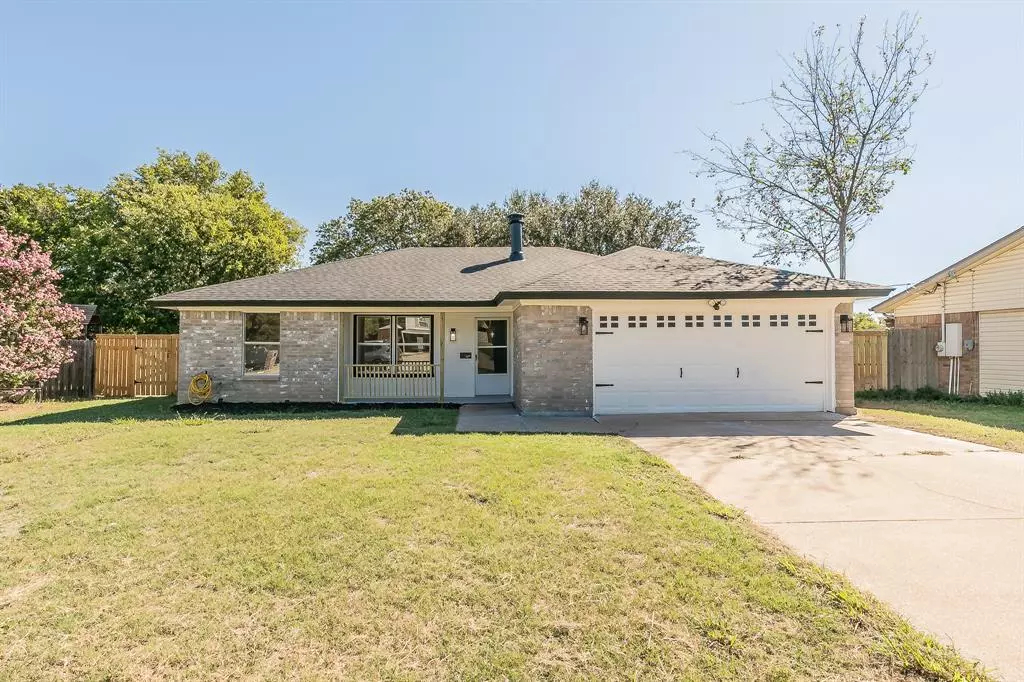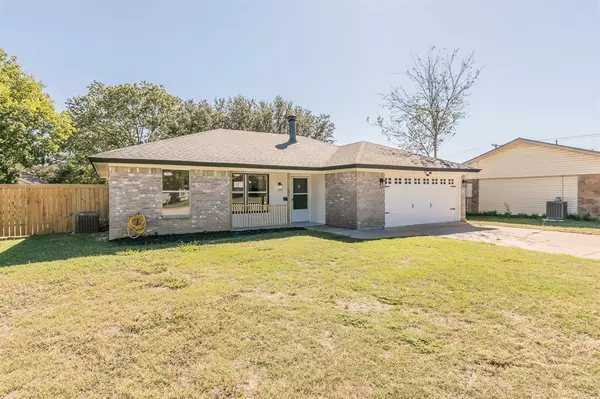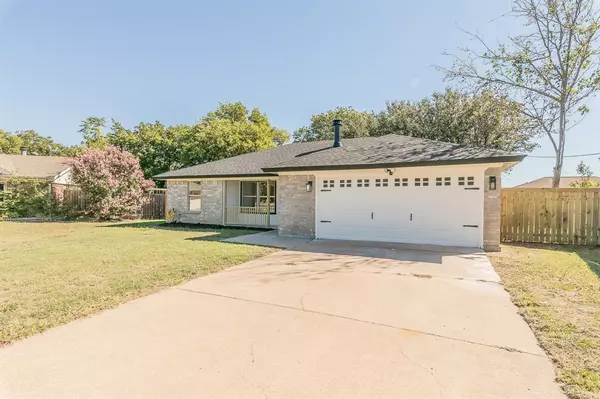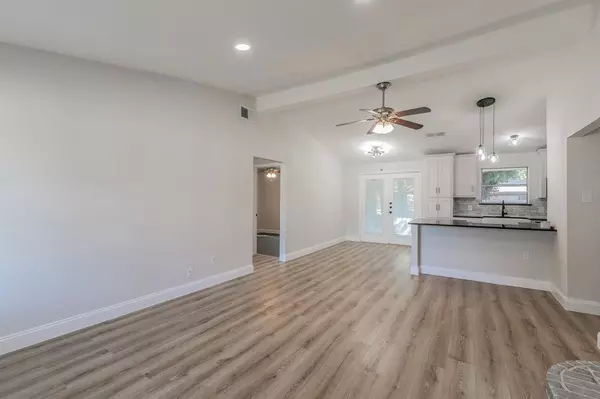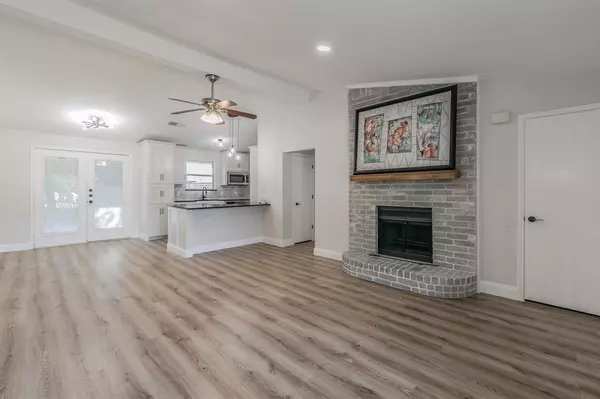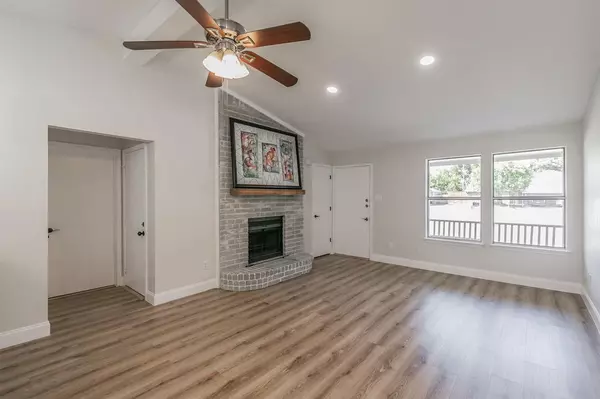$294,900
For more information regarding the value of a property, please contact us for a free consultation.
3 Beds
2 Baths
1,106 SqFt
SOLD DATE : 11/18/2024
Key Details
Property Type Single Family Home
Sub Type Single Family Residence
Listing Status Sold
Purchase Type For Sale
Square Footage 1,106 sqft
Price per Sqft $266
Subdivision Greenfield Village Add
MLS Listing ID 20747098
Sold Date 11/18/24
Style Traditional
Bedrooms 3
Full Baths 2
HOA Y/N None
Year Built 1984
Annual Tax Amount $5,254
Lot Size 6,838 Sqft
Acres 0.157
Property Description
Beautifully updated 3-2-2 split floor plan with open concept home in quiet, friendly neighborhood located on a cul-de-sac across the street from Birdville ISD Park. Convenient access to local amenities and highways. Walk into a large living area with fireplace and separate dining area that opens to all new custom built kitchen cabinets, farm sink, granite countertop, backsplash and lighting. Laminate wood floors found throughout common areas, new tile in bathrooms and carpet in bedrooms. Master bedroom has a sitting area. New roof and Foundation repaired with transferable warranty. Good size yard that is completely fenced. Exemplary schools in the Birdville ISD; walking distance to elementary.
Location
State TX
County Tarrant
Community Curbs, Fitness Center, Greenbelt, Jogging Path/Bike Path, Laundry, Park, Playground, Restaurant, Sidewalks
Direction Off Highway loop 820 take Denton Highway 377 north bound to Chapman Rd. and 377. Make a right turn eastbound on Chapman Rd. and make a left turn at the second street entrance on the left cul-de-sac on Johnnie Ct. across Birdville ISD Park, the house is second on the right.
Rooms
Dining Room 1
Interior
Interior Features Cable TV Available, Eat-in Kitchen, Open Floorplan, Vaulted Ceiling(s)
Heating Central, Electric, Fireplace(s)
Cooling Ceiling Fan(s), Central Air, Electric, ENERGY STAR Qualified Equipment, Roof Turbine(s)
Flooring Carpet, Laminate, Tile
Fireplaces Number 1
Fireplaces Type Brick, Living Room, Wood Burning
Appliance Built-in Gas Range, Dishwasher, Disposal, Electric Oven, Electric Range, Microwave, Convection Oven
Heat Source Central, Electric, Fireplace(s)
Laundry Electric Dryer Hookup, In Garage, Washer Hookup
Exterior
Exterior Feature Private Yard
Garage Spaces 2.0
Fence Wood
Community Features Curbs, Fitness Center, Greenbelt, Jogging Path/Bike Path, Laundry, Park, Playground, Restaurant, Sidewalks
Utilities Available All Weather Road, Asphalt, Cable Available, City Sewer, City Water, Electricity Available, Electricity Connected, Phone Available, Underground Utilities
Roof Type Composition
Total Parking Spaces 2
Garage Yes
Building
Lot Description Cul-De-Sac, Park View
Story One
Foundation Slab
Level or Stories One
Structure Type Brick,Siding
Schools
Elementary Schools Hardeman
Middle Schools Smithfield
High Schools Haltom
School District Birdville Isd
Others
Restrictions None
Ownership Johanna Maldonado
Acceptable Financing Cash, Conventional
Listing Terms Cash, Conventional
Financing FHA
Read Less Info
Want to know what your home might be worth? Contact us for a FREE valuation!

Our team is ready to help you sell your home for the highest possible price ASAP

©2025 North Texas Real Estate Information Systems.
Bought with Tony Vasquez Jr. • RE/MAX DFW Associates
18333 Preston Rd # 100, Dallas, TX, 75252, United States


