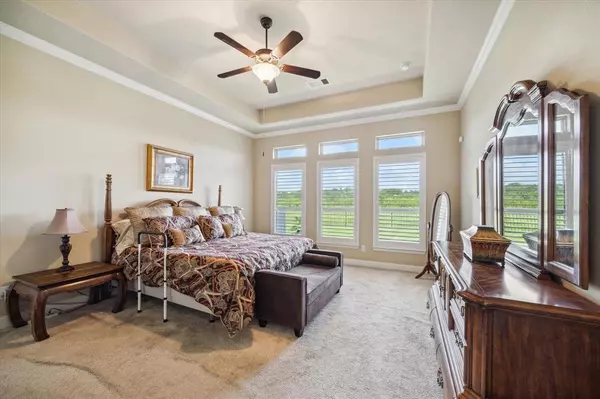$529,000
For more information regarding the value of a property, please contact us for a free consultation.
4 Beds
3.1 Baths
3,324 SqFt
SOLD DATE : 11/14/2024
Key Details
Property Type Single Family Home
Listing Status Sold
Purchase Type For Sale
Square Footage 3,324 sqft
Price per Sqft $154
Subdivision Preserve/Highland Glen Sec 2
MLS Listing ID 90260638
Sold Date 11/14/24
Style Other Style
Bedrooms 4
Full Baths 3
Half Baths 1
HOA Fees $58/ann
HOA Y/N 1
Year Built 2014
Annual Tax Amount $12,949
Tax Year 2023
Lot Size 9,539 Sqft
Acres 0.219
Property Description
NO BACK NEIGHBORS !!!!! OPEN FLOOR PLAN WITH BONUS ROOM UPSTAIRS W/ 1/2 BATH WOOD/IRON DOOR, 42" ESPRESSO CABINETS WITH GRANITE COUNTER TOPS ,EAT IN KITCHEN W/ BREAKFAST BAR, BUTLERS WITH WALK-IN PANTRY CRYSTAL CHANDELIER IN DINING, RUBBED BRONZE FIXTURES THROUGHOUT, LUSH LANDSCAPE WITH SPRINKLER SYSTEM,
EPOXY GARAGE,COVERED PATIO WITH UNCOVER EXTENDED PATIO ,PREMIUM 78 WIDE LOT BACKS UP TO THE PRESERVE NO BACK NEIGHBORS .
Location
State TX
County Harris
Area Pearland
Rooms
Bedroom Description All Bedrooms Down,Primary Bed - 1st Floor,Walk-In Closet
Other Rooms Breakfast Room, Family Room, Formal Dining, Home Office/Study, Living Area - 1st Floor, Utility Room in House
Master Bathroom Half Bath, Primary Bath: Double Sinks, Primary Bath: Jetted Tub, Primary Bath: Separate Shower, Secondary Bath(s): Tub/Shower Combo, Vanity Area
Kitchen Breakfast Bar, Island w/o Cooktop, Kitchen open to Family Room, Pantry, Soft Closing Cabinets, Soft Closing Drawers, Walk-in Pantry
Interior
Heating Central Electric
Cooling Central Electric
Fireplaces Number 1
Fireplaces Type Gaslog Fireplace
Exterior
Parking Features Attached Garage
Garage Spaces 2.0
Garage Description Auto Garage Door Opener
Roof Type Composition
Street Surface Concrete,Curbs,Gutters
Private Pool No
Building
Lot Description Subdivision Lot
Story 2
Foundation Slab
Lot Size Range 1/4 Up to 1/2 Acre
Water Water District
Structure Type Brick,Stone,Unknown,Wood
New Construction No
Schools
Elementary Schools South Belt Elementary School
Middle Schools Morris Middle School (Pasadena)
High Schools Dobie High School
School District 41 - Pasadena
Others
Senior Community No
Restrictions Deed Restrictions
Tax ID 134-265-002-0005
Acceptable Financing Cash Sale, Conventional, FHA
Tax Rate 3.0549
Disclosures Mud, Sellers Disclosure
Listing Terms Cash Sale, Conventional, FHA
Financing Cash Sale,Conventional,FHA
Special Listing Condition Mud, Sellers Disclosure
Read Less Info
Want to know what your home might be worth? Contact us for a FREE valuation!

Our team is ready to help you sell your home for the highest possible price ASAP

Bought with eXp Realty LLC
18333 Preston Rd # 100, Dallas, TX, 75252, United States







