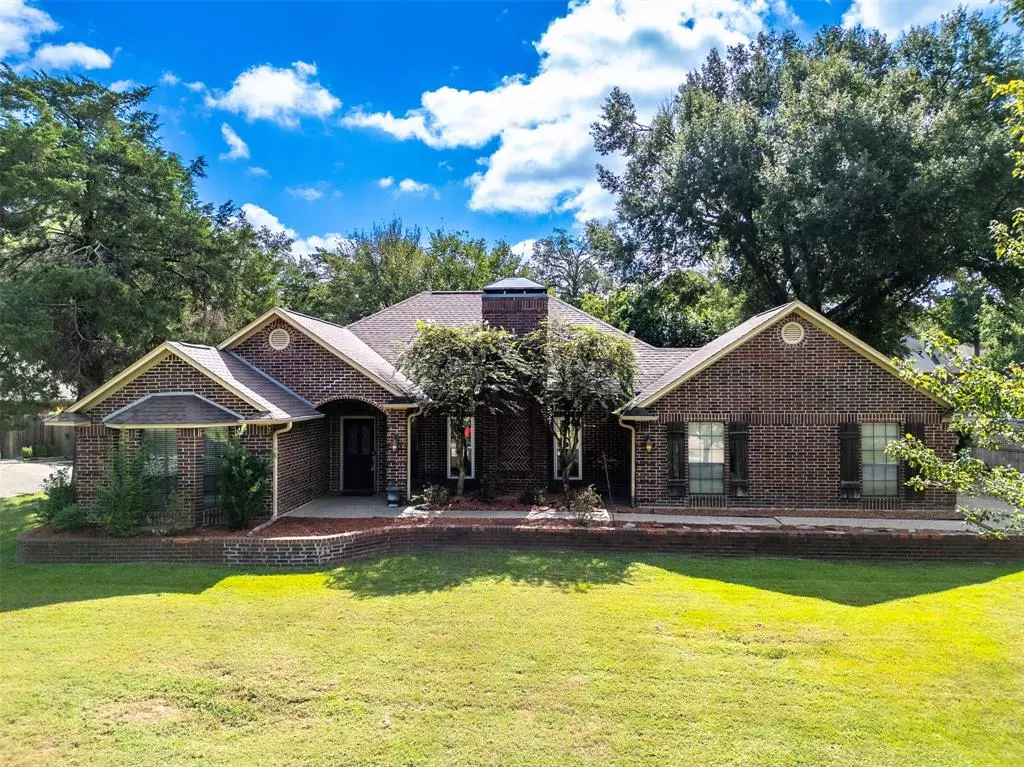$360,000
For more information regarding the value of a property, please contact us for a free consultation.
3 Beds
2 Baths
2,021 SqFt
SOLD DATE : 11/20/2024
Key Details
Property Type Single Family Home
Sub Type Single Family Residence
Listing Status Sold
Purchase Type For Sale
Square Footage 2,021 sqft
Price per Sqft $178
Subdivision Woodhollow Sub
MLS Listing ID 20731203
Sold Date 11/20/24
Style Traditional
Bedrooms 3
Full Baths 2
HOA Y/N None
Year Built 1991
Annual Tax Amount $4,275
Lot Size 0.370 Acres
Acres 0.37
Property Description
Have you been searching for a home in Flint? This home sits up from the road and has great curb appeal and flower beds that are a blank slate to allow you to customize your landscaping. The lush lawn welcomes you up to the house with nice side entry garage and walk way to the front door. Upon entering the house you will notice that all the common areas feature wood flooring. The HUGE living room has a WBFP flanked by windows. Their is also great views onto your private backyard from the living room. From the living room you will proceed to the kitchen and dining room combo. The kitchen has been updated with appliances and neutral painted cabinets. The other side of the house has the large master bedroom with a bay window and window seat. The master bathroom has updated shower and separate jetted tub. The backyard is made for entertaining with large covered back patio with flagstone. The large yard has a nice shade tree, full sprinkler system and storage shed.
Location
State TX
County Smith
Direction From Tyler, South on Old Jacksonville, Right on CR 140, Left on Woodhollow Drive, Right on Stillwood, house on Left.
Rooms
Dining Room 1
Interior
Interior Features Cable TV Available, Decorative Lighting, Double Vanity, High Speed Internet Available, Pantry
Heating Central, Natural Gas
Cooling Central Air
Fireplaces Number 1
Fireplaces Type Brick, Gas Logs
Appliance Dishwasher, Disposal, Electric Oven, Electric Range
Heat Source Central, Natural Gas
Exterior
Exterior Feature Covered Patio/Porch
Garage Spaces 2.0
Fence Full, Wood
Utilities Available Cable Available, City Sewer, City Water, Curbs, Electricity Connected, Individual Gas Meter
Total Parking Spaces 2
Garage Yes
Building
Story One
Foundation Brick/Mortar
Level or Stories One
Structure Type Brick
Schools
Elementary Schools Owens
Middle Schools Three Lakes
High Schools Tyler Legacy
School District Tyler Isd
Others
Ownership Erica Wright
Acceptable Financing Assumable, Cash, Conventional, Conventional Assumable, FHA
Listing Terms Assumable, Cash, Conventional, Conventional Assumable, FHA
Financing Conventional
Read Less Info
Want to know what your home might be worth? Contact us for a FREE valuation!

Our team is ready to help you sell your home for the highest possible price ASAP

©2025 North Texas Real Estate Information Systems.
Bought with Non-Mls Member • NON MLS
18333 Preston Rd # 100, Dallas, TX, 75252, United States


