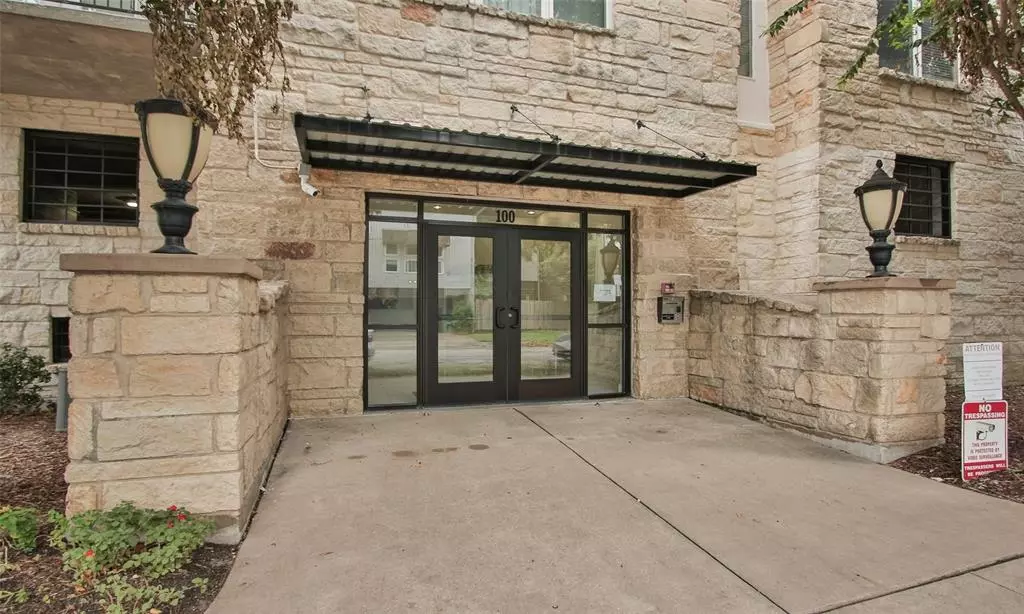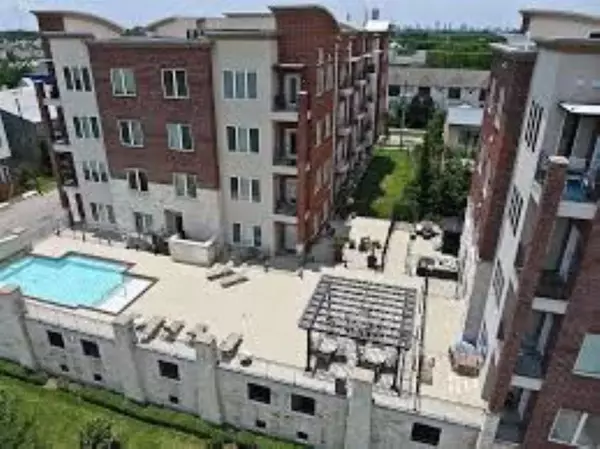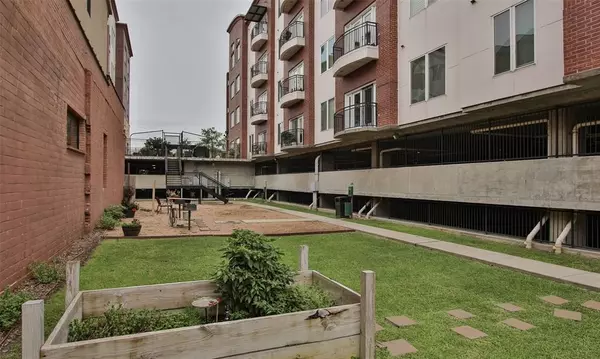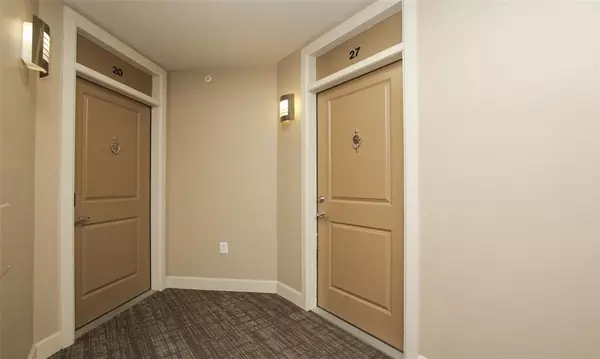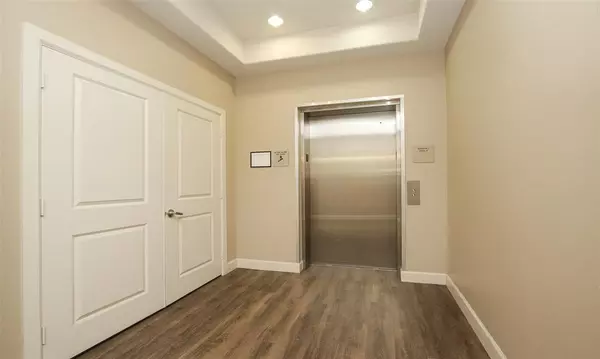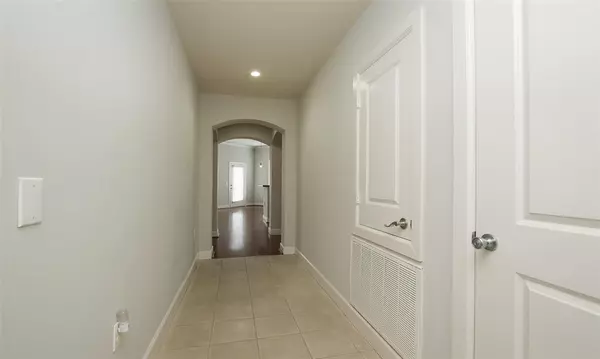$275,000
For more information regarding the value of a property, please contact us for a free consultation.
2 Beds
2 Baths
1,270 SqFt
SOLD DATE : 11/21/2024
Key Details
Property Type Condo
Sub Type Condominium
Listing Status Sold
Purchase Type For Sale
Square Footage 1,270 sqft
Price per Sqft $207
Subdivision Vistas/Midtown
MLS Listing ID 83558531
Sold Date 11/21/24
Style Traditional
Bedrooms 2
Full Baths 2
HOA Fees $519/mo
Year Built 2005
Annual Tax Amount $5,014
Tax Year 2023
Property Description
Nestled in a serene neighborhood in the heart of it all, this beautiful condo features 2 large bedrooms, 2 bathrooms and beautiful kitchen with large breakfast bar overlooking the dining and living rooms ideal for both relaxing and entertaining. The condo also features a nice outdoor patio, storage space and an office nook. Additional amenities include 2 assigned parking spaces in the garage as well as additional storage room. The property also features a sparkling pool with patio, a park, herb garden, dog area and picnic area with grills. Close to major freeways for easy commute and surrounded by shopping, food and nightlife, this home offers convenience and comfort in a sought-after location. All floor are accessible via secure elevator. Don't miss the opportunity to make this condo your new home. Schedule your showing today!
Location
State TX
County Harris
Area Midtown - Houston
Rooms
Bedroom Description All Bedrooms Down,En-Suite Bath,Split Plan,Walk-In Closet
Other Rooms 1 Living Area, Breakfast Room, Family Room, Utility Room in House
Master Bathroom Primary Bath: Double Sinks, Primary Bath: Separate Shower, Primary Bath: Soaking Tub, Secondary Bath(s): Double Sinks, Secondary Bath(s): Shower Only
Kitchen Breakfast Bar, Island w/o Cooktop, Kitchen open to Family Room
Interior
Interior Features Crown Molding, Fire/Smoke Alarm, Refrigerator Included
Heating Central Electric
Cooling Central Electric
Flooring Carpet, Engineered Wood, Tile
Appliance Refrigerator
Dryer Utilities 1
Exterior
Exterior Feature Controlled Access, Play Area, Rooftop Deck, Storage
Parking Features Attached Garage
Garage Spaces 2.0
View West
Roof Type Composition
Street Surface Concrete,Curbs
Private Pool No
Building
Faces South
Story 2
Entry Level 2nd Level
Foundation Slab
Sewer Public Sewer
Water Public Water
Structure Type Other,Stone,Wood
New Construction No
Schools
Elementary Schools Gregory-Lincoln Elementary School
Middle Schools Gregory-Lincoln Middle School
High Schools Lamar High School (Houston)
School District 27 - Houston
Others
HOA Fee Include Cable TV,Internet,Intrusion Alarm System,Recreational Facilities,Trash Removal,Water and Sewer
Senior Community No
Tax ID 127-260-001-0016
Energy Description Ceiling Fans,Digital Program Thermostat,Energy Star Appliances,Energy Star/CFL/LED Lights,Insulated Doors,Insulated/Low-E windows
Acceptable Financing Cash Sale, Conventional, FHA, VA
Tax Rate 2.0148
Disclosures Other Disclosures, Special Addendum
Listing Terms Cash Sale, Conventional, FHA, VA
Financing Cash Sale,Conventional,FHA,VA
Special Listing Condition Other Disclosures, Special Addendum
Read Less Info
Want to know what your home might be worth? Contact us for a FREE valuation!

Our team is ready to help you sell your home for the highest possible price ASAP

Bought with Jane Byrd Properties International LLC
18333 Preston Rd # 100, Dallas, TX, 75252, United States


