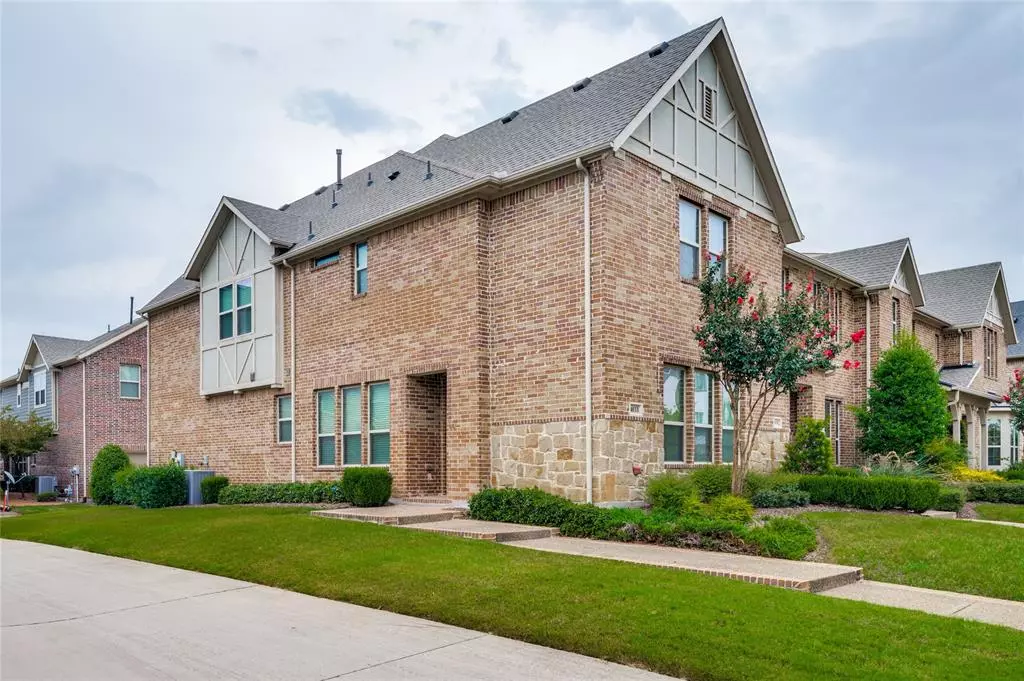$399,000
For more information regarding the value of a property, please contact us for a free consultation.
3 Beds
3 Baths
2,037 SqFt
SOLD DATE : 11/22/2024
Key Details
Property Type Townhouse
Sub Type Townhouse
Listing Status Sold
Purchase Type For Sale
Square Footage 2,037 sqft
Price per Sqft $195
Subdivision Viridian Village 1G
MLS Listing ID 20699065
Sold Date 11/22/24
Bedrooms 3
Full Baths 2
Half Baths 1
HOA Fees $387/qua
HOA Y/N Mandatory
Year Built 2016
Annual Tax Amount $10,749
Lot Size 2,787 Sqft
Acres 0.064
Property Description
Located in the master-planned community of Viridian, this beautiful, move-in ready townhome is an end unit with a private side entry which offers access to a lovely green space. The beautiful kitchen has generous counter space, an island for breakfast, stainless steel appliances (refrigerator stays) and tons of natural light! Entertaining will be a breeze with this open floor plan. The two car garage is located in the rear of the home.
The primary bedroom with en suite bath is upstairs, along with two additional bedrooms, a full bath, gameroom with built-ins, and laundry!
This home is conveniently located just around the corner from the on-site daycare and Viridian Elementary School (HEB schools)
Amenities abound in Viridian! You will enjoy resort style living with pools, sand volleyball, tennis & pickleball courts, sailing, lakes, ponds, walking & biking trails & parks. Easy access to DFW Airport & major highways.
Seller will pay remainder of 2024 HOA dues with full price offer!
Location
State TX
County Tarrant
Community Club House, Community Pool, Fishing, Greenbelt, Jogging Path/Bike Path, Lake, Park, Playground, Pool, Sidewalks, Tennis Court(S), Other
Direction USE GPS
Rooms
Dining Room 1
Interior
Interior Features Double Vanity, Eat-in Kitchen, Granite Counters, Open Floorplan
Fireplaces Number 1
Fireplaces Type Living Room
Appliance Built-in Gas Range, Dishwasher, Disposal, Electric Water Heater, Gas Range, Microwave, Plumbed For Gas in Kitchen, Refrigerator
Laundry Electric Dryer Hookup, Washer Hookup
Exterior
Garage Spaces 2.0
Carport Spaces 2
Community Features Club House, Community Pool, Fishing, Greenbelt, Jogging Path/Bike Path, Lake, Park, Playground, Pool, Sidewalks, Tennis Court(s), Other
Utilities Available City Sewer, City Water, Community Mailbox, Underground Utilities
Roof Type Composition
Total Parking Spaces 2
Garage Yes
Building
Story Two
Foundation Slab
Level or Stories Two
Schools
Elementary Schools Viridian
High Schools Trinity
School District Hurst-Euless-Bedford Isd
Others
Ownership ON RECORD
Acceptable Financing Cash, Conventional, FHA, VA Loan
Listing Terms Cash, Conventional, FHA, VA Loan
Financing VA
Read Less Info
Want to know what your home might be worth? Contact us for a FREE valuation!

Our team is ready to help you sell your home for the highest possible price ASAP

©2025 North Texas Real Estate Information Systems.
Bought with Lachelle Jansen • Winston Properties, LLC
18333 Preston Rd # 100, Dallas, TX, 75252, United States


