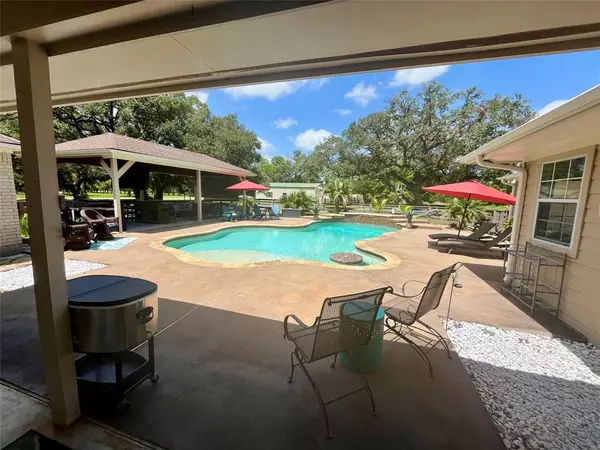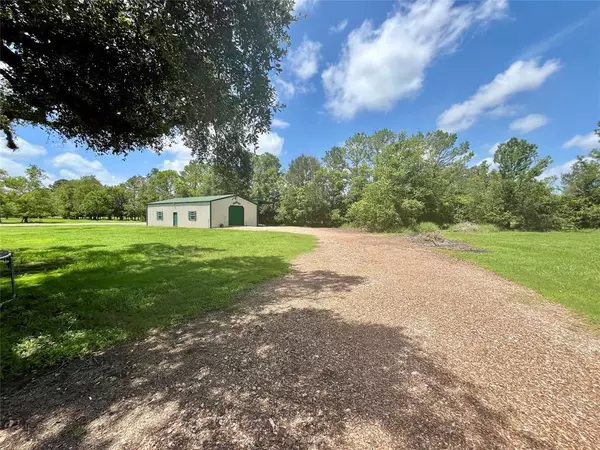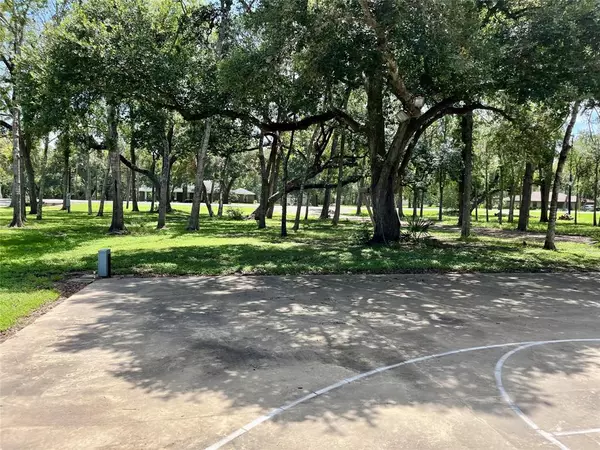$715,000
For more information regarding the value of a property, please contact us for a free consultation.
5 Beds
3.1 Baths
2,964 SqFt
SOLD DATE : 11/25/2024
Key Details
Property Type Single Family Home
Listing Status Sold
Purchase Type For Sale
Square Footage 2,964 sqft
Price per Sqft $234
Subdivision Brazos Bend Oaks
MLS Listing ID 64733364
Sold Date 11/25/24
Style Ranch
Bedrooms 5
Full Baths 3
Half Baths 1
HOA Fees $6/ann
HOA Y/N 1
Year Built 1996
Annual Tax Amount $7,659
Tax Year 2023
Lot Size 2.313 Acres
Acres 2.313
Property Description
Welcome to this a beautifully updated ranch-style home! Remodeled in 2020, this 2,964sqft gem sits on 2.313 acres and offers an open-concept living room, dining room & kitchen. Boasting 5 bedrooms including 2 primary suites (each w/ ensuite baths & walk-in closets) and 3.5 bathrooms, this home has been meticulously maintained, has great storage & is move-in ready. Enjoy double driveways, a spacious 4-car carport, a 1500+ sqft barn with RV hookups and a 52-ft lean-to. The outdoor area is perfect for entertaining, featuring a half-court basketball court, an in-ground swimming pool, large deck and a custom-built covered patio with TV, fans & sun shades. The fenced corral area is ideal for a playset, dog run or garden. Additional updates include a tankless water heater (2020), HVAC (2020), double-pane windows (2020), generator hookup, and roof (2016). Located away from the city's hustle and bustle, property offers space and tranquility while being an easy drive to Sugar Land or Houston.
Location
State TX
County Fort Bend
Area Fort Bend Southeast
Rooms
Bedroom Description 2 Bedrooms Down,2 Primary Bedrooms,All Bedrooms Down,En-Suite Bath,Primary Bed - 1st Floor
Other Rooms 1 Living Area, Family Room, Formal Dining, Home Office/Study, Kitchen/Dining Combo, Utility Room in House
Master Bathroom Full Secondary Bathroom Down, Half Bath, Primary Bath: Double Sinks, Primary Bath: Jetted Tub, Primary Bath: Separate Shower, Primary Bath: Soaking Tub, Secondary Bath(s): Tub/Shower Combo, Two Primary Baths
Den/Bedroom Plus 5
Kitchen Breakfast Bar, Island w/o Cooktop, Kitchen open to Family Room, Pantry, Pots/Pans Drawers, Soft Closing Cabinets
Interior
Interior Features Crown Molding, Fire/Smoke Alarm, High Ceiling, Water Softener - Owned, Window Coverings, Wired for Sound
Heating Central Gas, Propane
Cooling Central Electric
Flooring Laminate, Tile
Exterior
Exterior Feature Back Green Space, Back Yard, Covered Patio/Deck, Not Fenced, Patio/Deck, Private Driveway, Side Yard, Sprinkler System, Storage Shed, Workshop
Parking Features None
Carport Spaces 4
Pool Gunite
Roof Type Composition
Street Surface Asphalt,Gravel
Private Pool Yes
Building
Lot Description Cleared, Greenbelt, Other, Subdivision Lot, Wooded
Faces East
Story 1
Foundation Slab
Lot Size Range 2 Up to 5 Acres
Sewer Septic Tank
Water Aerobic, Well
Structure Type Brick,Cement Board
New Construction No
Schools
Elementary Schools Needville Elementary School
Middle Schools Needville Junior High School
High Schools Needville High School
School District 38 - Needville
Others
HOA Fee Include Grounds,Other
Senior Community No
Restrictions Deed Restrictions,Horses Allowed
Tax ID 1803-01-001-0130-906
Energy Description Attic Vents,Ceiling Fans,Digital Program Thermostat,Energy Star Appliances,Energy Star/CFL/LED Lights,HVAC>13 SEER,Insulated/Low-E windows,Insulation - Blown Cellulose,Radiant Attic Barrier
Acceptable Financing Cash Sale, Conventional, VA
Tax Rate 1.8558
Disclosures Sellers Disclosure
Listing Terms Cash Sale, Conventional, VA
Financing Cash Sale,Conventional,VA
Special Listing Condition Sellers Disclosure
Read Less Info
Want to know what your home might be worth? Contact us for a FREE valuation!

Our team is ready to help you sell your home for the highest possible price ASAP

Bought with Non-MLS
18333 Preston Rd # 100, Dallas, TX, 75252, United States







