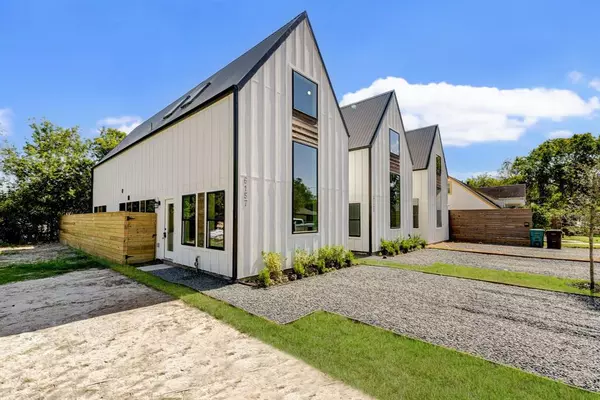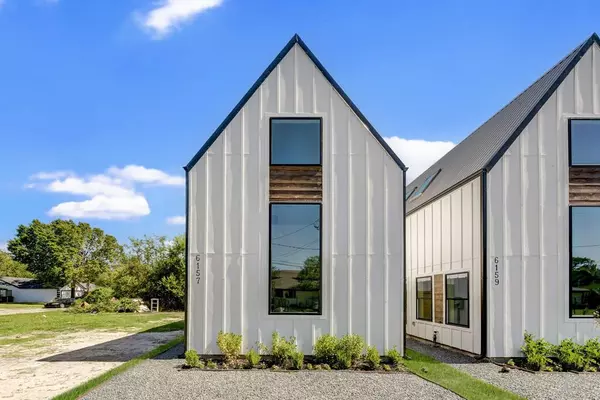$315,000
For more information regarding the value of a property, please contact us for a free consultation.
2 Beds
2 Baths
1,424 SqFt
SOLD DATE : 11/25/2024
Key Details
Property Type Single Family Home
Listing Status Sold
Purchase Type For Sale
Square Footage 1,424 sqft
Price per Sqft $221
Subdivision Porter Pixel Place
MLS Listing ID 19738405
Sold Date 11/25/24
Style Contemporary/Modern
Bedrooms 2
Full Baths 2
Year Built 2024
Annual Tax Amount $1,367
Tax Year 2023
Lot Size 2,134 Sqft
Acres 0.049
Property Description
Welcome to this architect-designed, Scandinavian modern home; perfect for dog owners not wanting to leash walk their dogs every day, and/or adult roommates wanting private levels each with its own living space. This brand new home offers easy freeway access and is minutes from Hermann Park, the Zoo, UH, and the Med Center. Enjoy high ceilings, concrete and wood-like floors, honed black granite countertops, SS appliances, and contemporary finishes. The versatile loft space is perfect for an office, exercise room, or additional living area. The first floor is open and airy, with minimalist finishes and abundant natural light. The seamless flow from the kitchen to the living and dining areas creates a welcoming layout. The first floor also includes a bedroom with private backyard access. The luxurious second-floor primary suite offers an ensuite bath, space-savings wardrobe closet, and loft space. Enjoy a modern property in an intimate, neighborly community!
Location
State TX
County Harris
Area Riverside
Rooms
Bedroom Description 1 Bedroom Down - Not Primary BR,1 Bedroom Up,Primary Bed - 2nd Floor,Sitting Area
Other Rooms 1 Living Area, Home Office/Study, Kitchen/Dining Combo, Living Area - 2nd Floor, Living/Dining Combo, Loft
Master Bathroom Primary Bath: Shower Only, Secondary Bath(s): Tub/Shower Combo
Kitchen Pantry, Pots/Pans Drawers, Soft Closing Cabinets, Soft Closing Drawers, Walk-in Pantry
Interior
Interior Features Balcony, Fire/Smoke Alarm, High Ceiling
Heating Central Electric
Cooling Central Electric
Flooring Concrete, Laminate
Exterior
Exterior Feature Back Green Space, Back Yard, Back Yard Fenced, Fully Fenced, Private Driveway
Garage Description Additional Parking, Double-Wide Driveway
Roof Type Other
Street Surface Asphalt,Concrete,Curbs
Private Pool No
Building
Lot Description Subdivision Lot
Faces Northwest
Story 2
Foundation Slab on Builders Pier
Lot Size Range 0 Up To 1/4 Acre
Builder Name CapLoop Construction
Sewer Public Sewer
Water Public Water
Structure Type Cement Board
New Construction Yes
Schools
Elementary Schools Thompson Elementary School (Houston)
Middle Schools Cullen Middle School (Houston)
High Schools Yates High School
School District 27 - Houston
Others
Senior Community No
Restrictions Unknown
Tax ID 150-040-001-0003
Energy Description Ceiling Fans,Insulated Doors,Insulated/Low-E windows,Insulation - Batt
Acceptable Financing Cash Sale, Conventional, FHA
Tax Rate 2.1298
Disclosures No Disclosures
Listing Terms Cash Sale, Conventional, FHA
Financing Cash Sale,Conventional,FHA
Special Listing Condition No Disclosures
Read Less Info
Want to know what your home might be worth? Contact us for a FREE valuation!

Our team is ready to help you sell your home for the highest possible price ASAP

Bought with eXp Realty LLC
18333 Preston Rd # 100, Dallas, TX, 75252, United States







