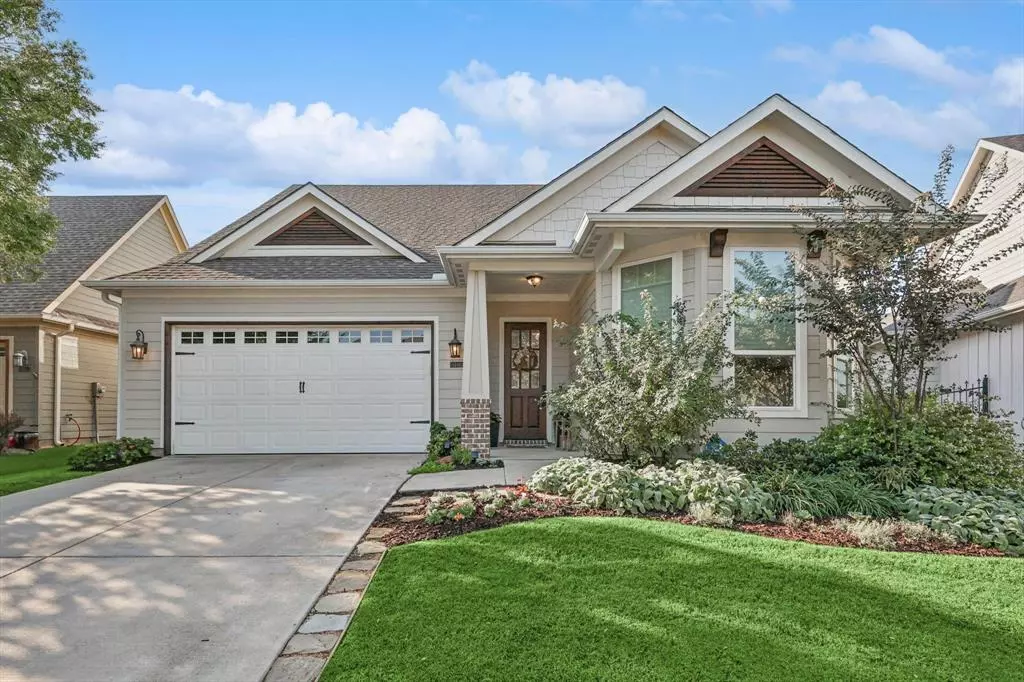$588,500
For more information regarding the value of a property, please contact us for a free consultation.
4 Beds
3 Baths
2,638 SqFt
SOLD DATE : 11/20/2024
Key Details
Property Type Single Family Home
Sub Type Single Family Residence
Listing Status Sold
Purchase Type For Sale
Square Footage 2,638 sqft
Price per Sqft $223
Subdivision Argyle Town Village
MLS Listing ID 20753892
Sold Date 11/20/24
Style Craftsman
Bedrooms 4
Full Baths 3
HOA Fees $57/ann
HOA Y/N Mandatory
Year Built 2016
Annual Tax Amount $9,717
Lot Size 6,534 Sqft
Acres 0.15
Property Description
Perfectly perfect home in Argyle ISD with tons of upgrades! Tired of cookie cutter choices? Come check out this MOVE IN READY, Craftsman style home that is neutral, light and bright with custom finishes and decorator touches! This 4 bed, 3 bath home has 2 beds down providing the option of multi generational living. The huge flex room upstairs is currently being used as a bedroom but could have many different uses such as a media room, bunk room or man cave! Gleaming hard wood floors, stainless steel GE appliance suite in gourmet kitchen, cozy gas fireplace, abundance of natural light and updated lighting. The owner's retreat with ensuite bath is a luxurious way to unwind after a busy day. Relax on your covered back patio overlooking your pretty back yard. Enjoy this cozy neighborhood with a community pool that is walking distance to Hilltop Elementary. You will love the country feel living minutes from high end entertainment, dining and shopping. Close to Roanoke's Oak Street, UNT, TWU, DFW Airport, Alliance and the Speedway.
Location
State TX
County Denton
Community Community Pool
Direction 377N to Village Way turn right, Left onto Harrison, right onto Hearth Terrace
Rooms
Dining Room 1
Interior
Interior Features Built-in Features, Chandelier, Decorative Lighting, Double Vanity, Eat-in Kitchen, Flat Screen Wiring, High Speed Internet Available, Kitchen Island, Open Floorplan, Pantry, Walk-In Closet(s)
Heating Central, Natural Gas
Cooling Central Air, Electric
Flooring Carpet, Ceramic Tile, Wood
Fireplaces Number 1
Fireplaces Type Gas, Heatilator
Appliance Dishwasher, Disposal, Gas Range
Heat Source Central, Natural Gas
Laundry Electric Dryer Hookup, Utility Room, Full Size W/D Area, Washer Hookup
Exterior
Exterior Feature Covered Patio/Porch, Rain Gutters
Garage Spaces 2.0
Fence Wood, Wrought Iron
Community Features Community Pool
Utilities Available City Sewer, Co-op Water
Roof Type Composition
Total Parking Spaces 2
Garage Yes
Building
Lot Description Interior Lot, Landscaped, Sprinkler System
Story Two
Foundation Slab
Level or Stories Two
Structure Type Fiber Cement,Wood
Schools
Elementary Schools Hilltop
Middle Schools Argyle
School District Argyle Isd
Others
Restrictions Architectural,Building,Deed
Ownership Melissa Straubmueller
Acceptable Financing Cash, Conventional, VA Loan
Listing Terms Cash, Conventional, VA Loan
Financing Conventional
Special Listing Condition Deed Restrictions
Read Less Info
Want to know what your home might be worth? Contact us for a FREE valuation!

Our team is ready to help you sell your home for the highest possible price ASAP

©2024 North Texas Real Estate Information Systems.
Bought with Cerelle Kuecker • Coldwell Banker Realty
18333 Preston Rd # 100, Dallas, TX, 75252, United States


