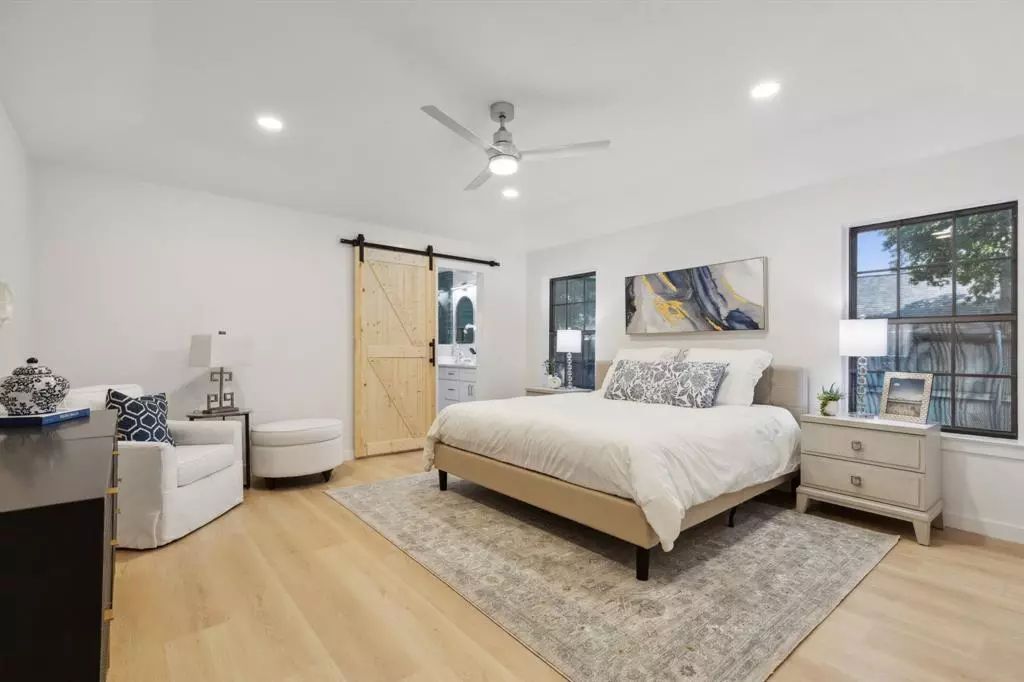$585,000
For more information regarding the value of a property, please contact us for a free consultation.
4 Beds
3 Baths
2,478 SqFt
SOLD DATE : 11/26/2024
Key Details
Property Type Single Family Home
Sub Type Single Family Residence
Listing Status Sold
Purchase Type For Sale
Square Footage 2,478 sqft
Price per Sqft $236
Subdivision Village Estates 3
MLS Listing ID 20690810
Sold Date 11/26/24
Style Traditional
Bedrooms 4
Full Baths 3
HOA Y/N None
Year Built 1979
Annual Tax Amount $9,302
Lot Size 0.296 Acres
Acres 0.296
Property Description
UPDATES GALORE! This beautifully remodeled one-story home seamlessly blends modern elegance with comfort. The living room welcomes you with cathedral ceilings, a striking beam, and a stunning fireplace, leading to a versatile flex space perfect for basking in sunlight or creating your dream workspace. The brand-new kitchen features stylish cabinets, top-notch appliances, Calacatta Rocky quartz countertops, and a marble backsplash. With both an eat-in kitchen and dining room, there's ample space for hosting. The master suite is a true retreat, offering a walk-in shower, freestanding tub, and a spacious walk-in closet. The home boasts new LVP flooring, fresh interior and exterior paint, and newlight fixtures throughout. Additional highlights include a 2-car garage, new wood accents, a new electrical panel, and fully updated plumbing and electrical fixtures. In less than half a mile you can be at a local playground or the elementary school. BRAND NEW ROOF!!
Location
State TX
County Denton
Direction google maps
Rooms
Dining Room 2
Interior
Interior Features Cathedral Ceiling(s), Decorative Lighting, Granite Counters, Pantry
Heating Central
Cooling Ceiling Fan(s), Central Air
Flooring Luxury Vinyl Plank, Tile
Fireplaces Number 1
Fireplaces Type Gas Starter
Appliance Dishwasher, Disposal, Electric Oven, Gas Cooktop, Gas Range, Microwave, Vented Exhaust Fan
Heat Source Central
Laundry Electric Dryer Hookup, Full Size W/D Area, Washer Hookup
Exterior
Exterior Feature Rain Gutters
Garage Spaces 2.0
Fence Wood
Pool Above Ground
Utilities Available City Sewer, City Water
Roof Type Composition
Total Parking Spaces 2
Garage Yes
Private Pool 1
Building
Lot Description Interior Lot, Landscaped, Many Trees, Sprinkler System
Story One
Foundation Slab
Level or Stories One
Structure Type Brick
Schools
Elementary Schools Highland Village
Middle Schools Briarhill
High Schools Marcus
School District Lewisville Isd
Others
Ownership See offer instructions
Financing Conventional
Read Less Info
Want to know what your home might be worth? Contact us for a FREE valuation!

Our team is ready to help you sell your home for the highest possible price ASAP

©2025 North Texas Real Estate Information Systems.
Bought with Christen Nutter • Keller Williams Urban Dallas
18333 Preston Rd # 100, Dallas, TX, 75252, United States


