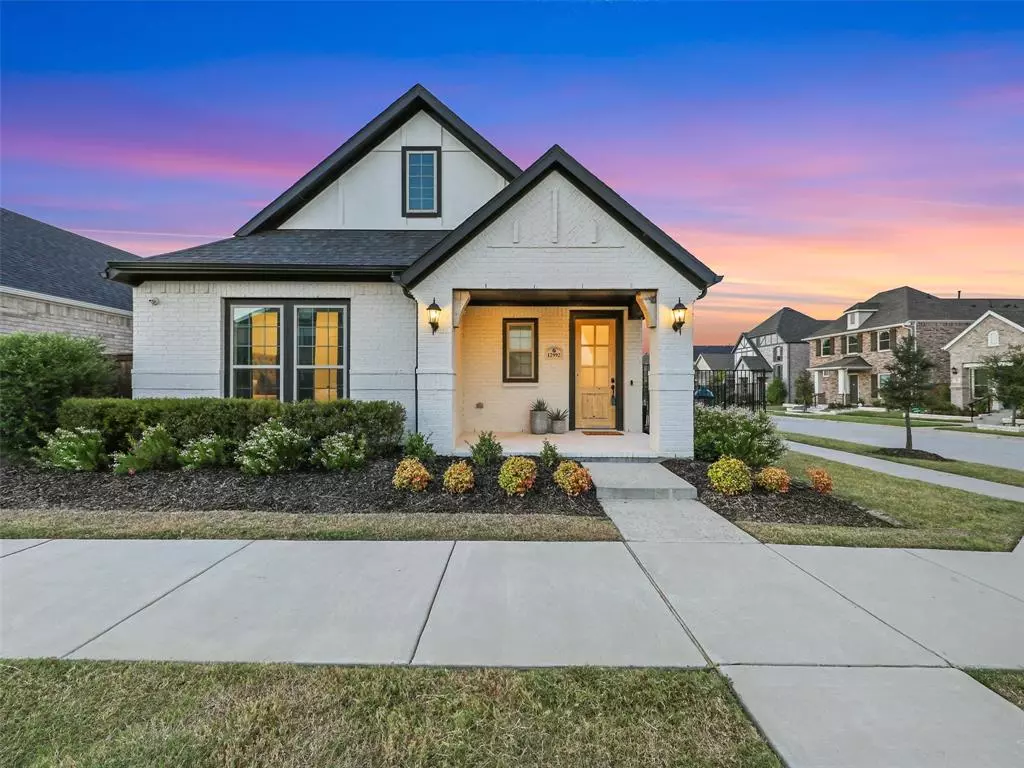$659,000
For more information regarding the value of a property, please contact us for a free consultation.
3 Beds
3 Baths
1,923 SqFt
SOLD DATE : 12/02/2024
Key Details
Property Type Single Family Home
Sub Type Single Family Residence
Listing Status Sold
Purchase Type For Sale
Square Footage 1,923 sqft
Price per Sqft $342
Subdivision Edgewood
MLS Listing ID 20734405
Sold Date 12/02/24
Style Contemporary/Modern,Traditional
Bedrooms 3
Full Baths 3
HOA Fees $77/ann
HOA Y/N Mandatory
Year Built 2019
Annual Tax Amount $7,879
Lot Size 6,185 Sqft
Acres 0.142
Property Description
This stunning 3-bedroom, 3-bath home sits on a desirable corner lot w-two fenced yards & a covered front porch, perfect for outdoor living. Kitchen is a chef's dream, featuring double ovens, gas stove,microwave,Frigidaire Professional fridge-freezer,large walk-in pantry,under-cabinet lighting & a shiplap island w-an oversized sink.The primary suite offers a luxurious bathroom w-a walk-in shower,dual shower heads, & a generous WIC.A well-designed laundry rm includes built-in cabinets,while the third bedrm features custom wall paneling & is currently used as an office. A built-in desk-drop zone in the hallway adds to the home's functionality.Entertainment & security are a priority w-built-in speakers:living rm, primary bedrm, bathrm & outdr patio,along w-six outdr cameras.Elegant chandelier lighting,roller shades automatic in the living rm.2-car garage boasts built-in storage,an EV charger power connection,attic w-added sub-flring & a wireless garage dr opener.Nest thermostat,Ring drbell
Location
State TX
County Collin
Community Club House, Community Pool, Community Sprinkler, Jogging Path/Bike Path, Park, Playground, Sidewalks
Direction Take Coit north to Shepherds Hill Ln, house is last house on the left. *** SHOWINGS will start 1pm Saturday ***
Rooms
Dining Room 1
Interior
Interior Features Built-in Features, Cable TV Available, Chandelier, Decorative Lighting, Double Vanity, Eat-in Kitchen, Flat Screen Wiring, High Speed Internet Available, Kitchen Island, Open Floorplan, Paneling, Pantry, Smart Home System, Sound System Wiring, Wainscoting, Walk-In Closet(s)
Heating Central, Natural Gas
Cooling Ceiling Fan(s), Central Air, Electric
Flooring Carpet, Luxury Vinyl Plank
Appliance Built-in Refrigerator, Dishwasher, Disposal, Electric Oven, Gas Cooktop, Gas Water Heater, Microwave, Double Oven, Plumbed For Gas in Kitchen, Refrigerator
Heat Source Central, Natural Gas
Laundry Electric Dryer Hookup, Full Size W/D Area, Washer Hookup
Exterior
Exterior Feature Covered Patio/Porch, Garden(s), Rain Gutters, Lighting, Private Entrance, Private Yard
Garage Spaces 2.0
Fence Wood, Wrought Iron
Community Features Club House, Community Pool, Community Sprinkler, Jogging Path/Bike Path, Park, Playground, Sidewalks
Utilities Available Cable Available, City Sewer, City Water, Electricity Available, Individual Gas Meter, Individual Water Meter, Natural Gas Available, Phone Available, Sewer Available, Sidewalk, Underground Utilities
Roof Type Composition
Total Parking Spaces 2
Garage Yes
Building
Lot Description Corner Lot, Few Trees, Interior Lot, Landscaped, Lrg. Backyard Grass, Sprinkler System, Subdivision
Story One
Foundation Slab
Level or Stories One
Structure Type Brick
Schools
Elementary Schools Mcspedden
Middle Schools Lawler
High Schools Centennial
School District Frisco Isd
Others
Ownership SEE transaction DESK
Acceptable Financing Cash, Conventional
Listing Terms Cash, Conventional
Financing Cash
Special Listing Condition Aerial Photo, Survey Available
Read Less Info
Want to know what your home might be worth? Contact us for a FREE valuation!

Our team is ready to help you sell your home for the highest possible price ASAP

©2025 North Texas Real Estate Information Systems.
Bought with Kalena Cook • Ebby Halliday, Realtors
18333 Preston Rd # 100, Dallas, TX, 75252, United States


