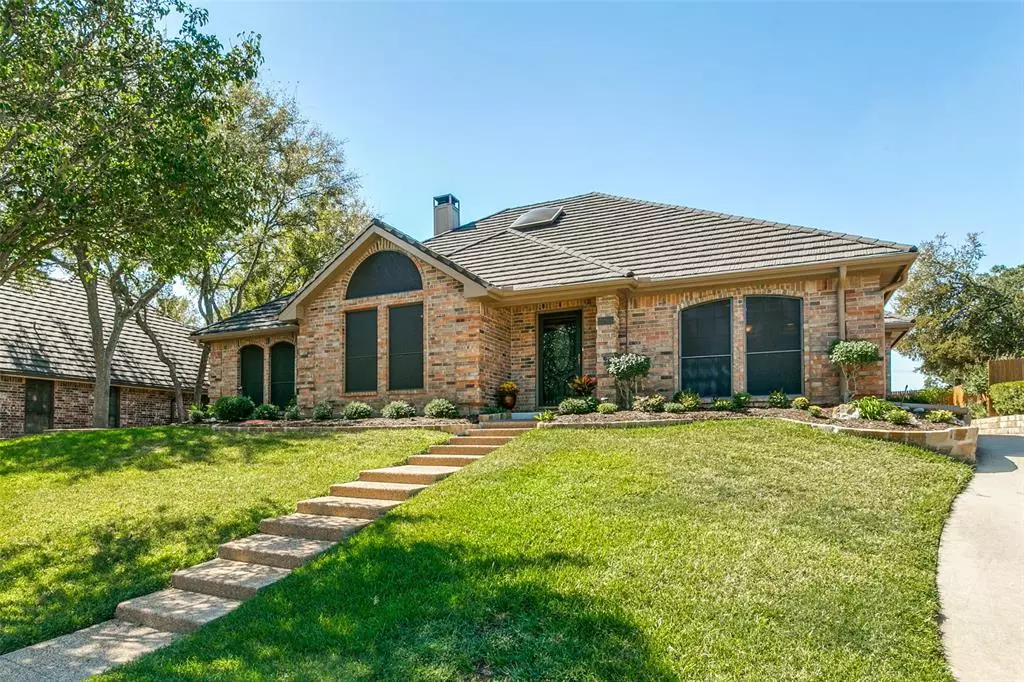$474,900
For more information regarding the value of a property, please contact us for a free consultation.
4 Beds
3 Baths
2,112 SqFt
SOLD DATE : 12/02/2024
Key Details
Property Type Single Family Home
Sub Type Single Family Residence
Listing Status Sold
Purchase Type For Sale
Square Footage 2,112 sqft
Price per Sqft $224
Subdivision Wintergreen North Ii
MLS Listing ID 20738905
Sold Date 12/02/24
Style Traditional
Bedrooms 4
Full Baths 3
HOA Y/N None
Year Built 1986
Annual Tax Amount $9,369
Lot Size 9,016 Sqft
Acres 0.207
Lot Dimensions 71x112x130x33x47
Property Description
Backyard oasis awaits new owner! This unique property has an exquisite gunite pool with lush landscaping surrounding it. Looking for privacy…this property backs up to acreage, so the backdoor neighbors are far way from this tropical paradise. This one-story home boasts 4 bedrooms and 3 bathrooms in an ideal location of north Hurst. The split bedroom floorpan offers an ideal opportunity for an elderly parent or adult child to share the property, yet still have privacy. The two living rooms have flexibility to function as one large room or close the doors to divide the space into two separate spaces. To help with your insurance costs, the home has a Decra Stone Coated Steel Class 4 roof which was installed in 2017. Zoned to the preferred Birdville ISD feeder pattern of W.A. Porter Elementary, Smithfield Middle School and Birdville High School, you can't go wrong! Within walking distance of Echo Hills Park, Colleyville Nature Center and Cottonbelt Trail, this home has it all!
Location
State TX
County Tarrant
Direction From 183-121: Exit Precinct Line Rd and go north approximately 2.7 miles, turn right on W Glade Rd. Travel .1 miles and turn right on Evan Dr. The home is on the right-hand side of the street. From 121: Exit Glade Rd and travel west for approximately 4.7 miles. Turn left on Evan Dr.
Rooms
Dining Room 2
Interior
Interior Features Cable TV Available, Chandelier, Decorative Lighting, Flat Screen Wiring, Granite Counters, High Speed Internet Available, Natural Woodwork, Walk-In Closet(s), Wet Bar
Heating Electric, Heat Pump
Cooling Ceiling Fan(s), Central Air, Electric, Heat Pump
Flooring Ceramic Tile, Laminate
Fireplaces Number 1
Fireplaces Type Wood Burning
Appliance Dishwasher, Disposal, Dryer, Electric Cooktop, Electric Oven, Electric Water Heater, Microwave, Washer
Heat Source Electric, Heat Pump
Laundry Electric Dryer Hookup, Utility Room, Full Size W/D Area, Washer Hookup
Exterior
Exterior Feature Covered Patio/Porch
Garage Spaces 2.0
Fence Wood, Wrought Iron
Pool Gunite, In Ground, Pool Sweep
Utilities Available City Sewer, City Water, Concrete, Curbs, Electricity Connected
Roof Type Other
Total Parking Spaces 2
Garage Yes
Private Pool 1
Building
Lot Description Interior Lot, Sprinkler System, Subdivision
Story One
Foundation Slab
Level or Stories One
Structure Type Brick
Schools
Elementary Schools Porter
Middle Schools Smithfield
High Schools Birdville
School District Birdville Isd
Others
Restrictions Unknown Encumbrance(s)
Ownership Sheila Susan Nelson
Acceptable Financing Cash, Conventional, FHA, VA Loan
Listing Terms Cash, Conventional, FHA, VA Loan
Financing Conventional
Read Less Info
Want to know what your home might be worth? Contact us for a FREE valuation!

Our team is ready to help you sell your home for the highest possible price ASAP

©2025 North Texas Real Estate Information Systems.
Bought with Leslie Majors • Legacy Realty Group
18333 Preston Rd # 100, Dallas, TX, 75252, United States


