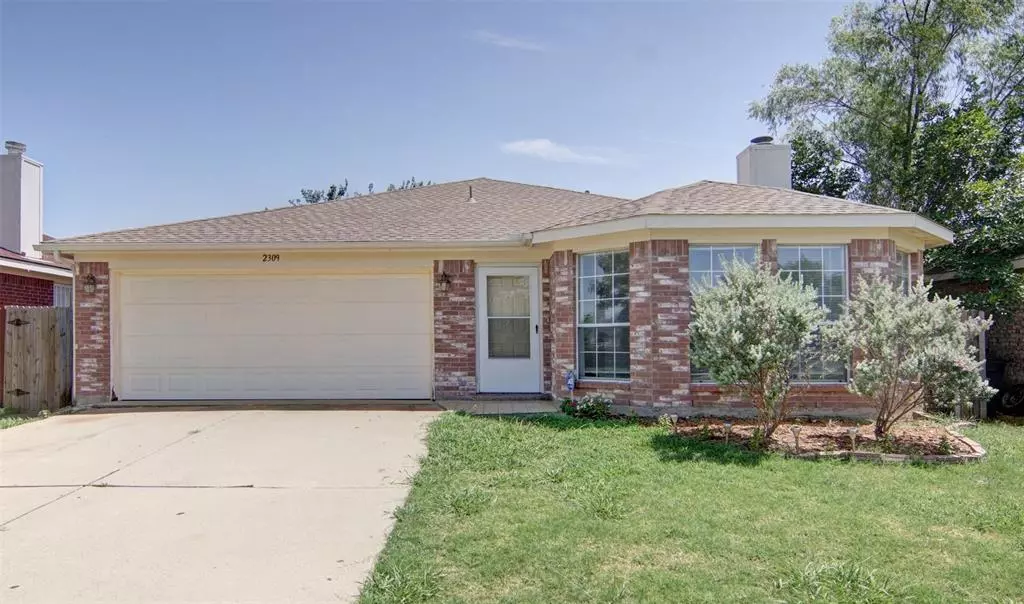$250,000
For more information regarding the value of a property, please contact us for a free consultation.
3 Beds
2 Baths
1,541 SqFt
SOLD DATE : 12/02/2024
Key Details
Property Type Single Family Home
Sub Type Single Family Residence
Listing Status Sold
Purchase Type For Sale
Square Footage 1,541 sqft
Price per Sqft $162
Subdivision South Meadow Add
MLS Listing ID 20597757
Sold Date 12/02/24
Style Traditional
Bedrooms 3
Full Baths 2
HOA Y/N None
Year Built 2000
Annual Tax Amount $7,086
Lot Size 5,009 Sqft
Acres 0.115
Property Description
This delightful residence was entirely reconstructed in 2010, featuring three bedrooms, two bathrooms, and a two-car garage. The expansive master suite includes walk-in closets and an opulent separate bathtub and shower. An engaging living space, equipped with a fireplace and soaring ceilings, leads into the dining area and kitchen, both finished with ceramic tile flooring. A mature tree provides shade to the backyard, complete with a covered patio porch ideal for hosting and leisure. The front yard presents stunning views of SOUTH MEADOWS PARK, which offers a playground and walking paths. This home is conveniently situated close to I-20, Hulen Mall, and is a brief commute to TCU and downtown Fort Worth. Survey not available.
Location
State TX
County Tarrant
Community Playground, Sidewalks
Direction Head south on South 35 freeway, exit on Sycamore School drive Pass Crowley rd. Continue onto Sycamore School Rd, Turn right onto Ranger Way, Turn right onto Avington Way, Avington Way turns slightly left and becomes Kelton St, Destination will be on the left.
Rooms
Dining Room 0
Interior
Interior Features Walk-In Closet(s)
Heating Central
Cooling Central Air
Flooring Carpet, Ceramic Tile, Laminate
Fireplaces Number 1
Fireplaces Type Brick, Living Room, Wood Burning
Appliance Electric Range, Microwave
Heat Source Central
Laundry Electric Dryer Hookup, Utility Room, Washer Hookup
Exterior
Garage Spaces 1.0
Fence Wood
Community Features Playground, Sidewalks
Utilities Available Asphalt, City Sewer
Roof Type Composition
Total Parking Spaces 2
Garage Yes
Building
Story One
Foundation Slab
Level or Stories One
Structure Type Brick,Siding
Schools
Elementary Schools Woodway
Middle Schools Wedgwood
High Schools Southhills
School District Crowley Isd
Others
Ownership Reynalda Saucedo
Acceptable Financing Cash, Conventional, FHA, VA Loan
Listing Terms Cash, Conventional, FHA, VA Loan
Financing Cash
Read Less Info
Want to know what your home might be worth? Contact us for a FREE valuation!

Our team is ready to help you sell your home for the highest possible price ASAP

©2025 North Texas Real Estate Information Systems.
Bought with Veronica Barrientos • Rendon Realty, LLC
18333 Preston Rd # 100, Dallas, TX, 75252, United States


