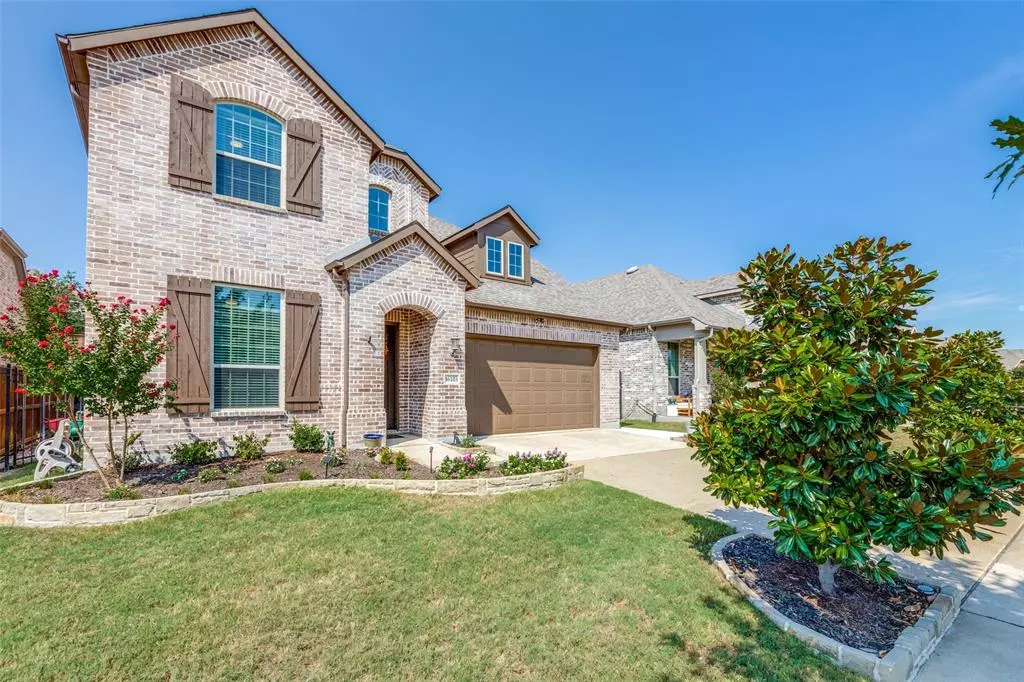$539,000
For more information regarding the value of a property, please contact us for a free consultation.
4 Beds
3 Baths
2,672 SqFt
SOLD DATE : 11/27/2024
Key Details
Property Type Single Family Home
Sub Type Single Family Residence
Listing Status Sold
Purchase Type For Sale
Square Footage 2,672 sqft
Price per Sqft $201
Subdivision Inspiration Ph 3C
MLS Listing ID 20700512
Sold Date 11/27/24
Style Traditional
Bedrooms 4
Full Baths 3
HOA Fees $82
HOA Y/N Mandatory
Year Built 2018
Annual Tax Amount $10,106
Lot Size 6,272 Sqft
Acres 0.144
Property Description
Introducing this one owner home built by Highland Homes with amenities including clubhouse, community pool, jogging path, park, playground & private pond. Step inside to discover luxury vinyl flooring that seamlessly flows through the entryway, dining area, living room, kitchen & breakfast room. Striking kitchen features granite countertops, gas cook-top, island, breakfast bar and corner pantry all framed with subway style backsplash. Central to the home is the inviting living room with stunning rock fireplace, vaulted ceilings, & a wall of windows that bathe the space in natural light & overlooks the backyard. Tranquil master suite includes his & her vanities, separate shower and tub plus customized walk-in closet. Clever designed floor plan with 2 bedrooms on the ground floor enhancing accessibility and convenience. Entertainment and relaxation opportunities abound in the desirable backyard which includes extended covered patio & clean walkways down both sides of the home.
Location
State TX
County Collin
Community Club House, Community Pool, Greenbelt, Jogging Path/Bike Path, Park, Playground
Direction From HWY 75 go East on Exchange Parkway, Right on Angel Parkway, Left on E Parker Rd, Left on Inspiration Blvd, Left on Huffines Blvd, Left on Beauregard Point Dr.
Rooms
Dining Room 2
Interior
Interior Features Kitchen Island, Open Floorplan, Pantry, Walk-In Closet(s)
Heating Central, Fireplace(s), Natural Gas
Cooling Ceiling Fan(s), Central Air, Electric
Flooring Carpet, Ceramic Tile, Luxury Vinyl Plank
Fireplaces Number 1
Fireplaces Type Gas Logs, Living Room, Stone
Appliance Dishwasher, Disposal, Electric Oven, Gas Cooktop, Microwave, Plumbed For Gas in Kitchen
Heat Source Central, Fireplace(s), Natural Gas
Laundry Electric Dryer Hookup, Utility Room, Full Size W/D Area, Washer Hookup
Exterior
Exterior Feature Covered Patio/Porch, Rain Gutters
Garage Spaces 2.0
Fence Wood
Community Features Club House, Community Pool, Greenbelt, Jogging Path/Bike Path, Park, Playground
Utilities Available City Sewer, City Water, Individual Gas Meter, Individual Water Meter
Roof Type Composition
Total Parking Spaces 2
Garage Yes
Building
Lot Description Interior Lot
Story Two
Foundation Slab
Level or Stories Two
Structure Type Brick
Schools
Elementary Schools George W Bush
High Schools Wylie East
School District Wylie Isd
Others
Ownership Corbin
Acceptable Financing Cash, Conventional, FHA, VA Loan
Listing Terms Cash, Conventional, FHA, VA Loan
Financing Conventional
Read Less Info
Want to know what your home might be worth? Contact us for a FREE valuation!

Our team is ready to help you sell your home for the highest possible price ASAP

©2024 North Texas Real Estate Information Systems.
Bought with Andy Le • Texas Signature Realty, LLC.

18333 Preston Rd # 100, Dallas, TX, 75252, United States


