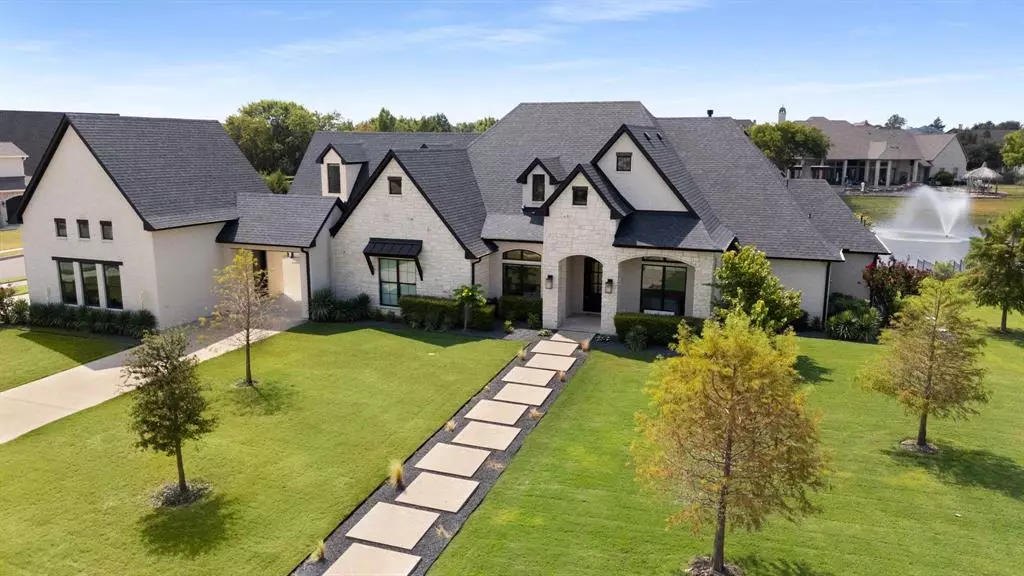$1,275,000
For more information regarding the value of a property, please contact us for a free consultation.
6 Beds
7 Baths
4,316 SqFt
SOLD DATE : 12/03/2024
Key Details
Property Type Single Family Home
Sub Type Single Family Residence
Listing Status Sold
Purchase Type For Sale
Square Footage 4,316 sqft
Price per Sqft $295
Subdivision Kingsbridge Ph 1 Add
MLS Listing ID 20716558
Sold Date 12/03/24
Style Contemporary/Modern
Bedrooms 6
Full Baths 6
Half Baths 1
HOA Fees $140/ann
HOA Y/N Mandatory
Year Built 2019
Annual Tax Amount $16,313
Lot Size 1.085 Acres
Acres 1.085
Property Description
This home is priced aggressively under value to offset the cost of adding a pool. Experience the epitome of luxury in this 6-bedroom, 6.5-bath custom-built waterfront home in Kingsbridge Estates, meticulously crafted in 2019. The open concept layout, adorned with floor-to-ceiling windows and vaulted ceilings, bathes the interiors in natural light and showcases stunning views. While the chef's kitchen, featuring gas appliances and quartz countertops, is a culinary masterpiece. The primary en-suite not only boasts dual shower heads but also separate oversized his and hers closets. The 5-car garage, equipped with a lift, caters to automotive enthusiasts. Step into the backyard where it serves as your blank canvas, ready to be transformed into a tropical paradise!
Location
State TX
County Rockwall
Direction Please use GPS
Rooms
Dining Room 1
Interior
Interior Features Built-in Features, Cathedral Ceiling(s), Chandelier, Decorative Lighting, Double Vanity, Eat-in Kitchen, Kitchen Island, Natural Woodwork, Open Floorplan, Other, Pantry, Vaulted Ceiling(s), Walk-In Closet(s), Wet Bar
Heating Central, Fireplace(s), Natural Gas
Cooling Attic Fan, Ceiling Fan(s), Central Air, Electric, ENERGY STAR Qualified Equipment
Flooring Carpet, Ceramic Tile, Wood
Fireplaces Number 1
Fireplaces Type Gas, Great Room, Masonry, Stone, Other
Appliance Built-in Gas Range, Dishwasher, Disposal, Ice Maker, Microwave, Convection Oven, Double Oven, Plumbed For Gas in Kitchen, Tankless Water Heater, Vented Exhaust Fan, Warming Drawer, Other
Heat Source Central, Fireplace(s), Natural Gas
Exterior
Exterior Feature Built-in Barbecue, Covered Patio/Porch, Lighting, Outdoor Kitchen, Outdoor Living Center, Private Entrance, Private Yard, Other
Garage Spaces 5.0
Utilities Available Aerobic Septic, City Sewer, City Water, Concrete, Curbs, Master Gas Meter, Underground Utilities
Waterfront Description Lake Front
Roof Type Composition,Shingle
Total Parking Spaces 5
Garage Yes
Building
Lot Description Cleared, Interior Lot, Landscaped, Other, Tank/ Pond, Waterfront
Story Two
Level or Stories Two
Structure Type Brick,Rock/Stone
Schools
Elementary Schools Ouida Springer
Middle Schools Cain
High Schools Heath
School District Rockwall Isd
Others
Ownership See Tax Records
Acceptable Financing Cash, Conventional, Other
Listing Terms Cash, Conventional, Other
Financing Conventional
Read Less Info
Want to know what your home might be worth? Contact us for a FREE valuation!

Our team is ready to help you sell your home for the highest possible price ASAP

©2024 North Texas Real Estate Information Systems.
Bought with Jennifer McAloon • RE/MAX DFW Associates

18333 Preston Rd # 100, Dallas, TX, 75252, United States


