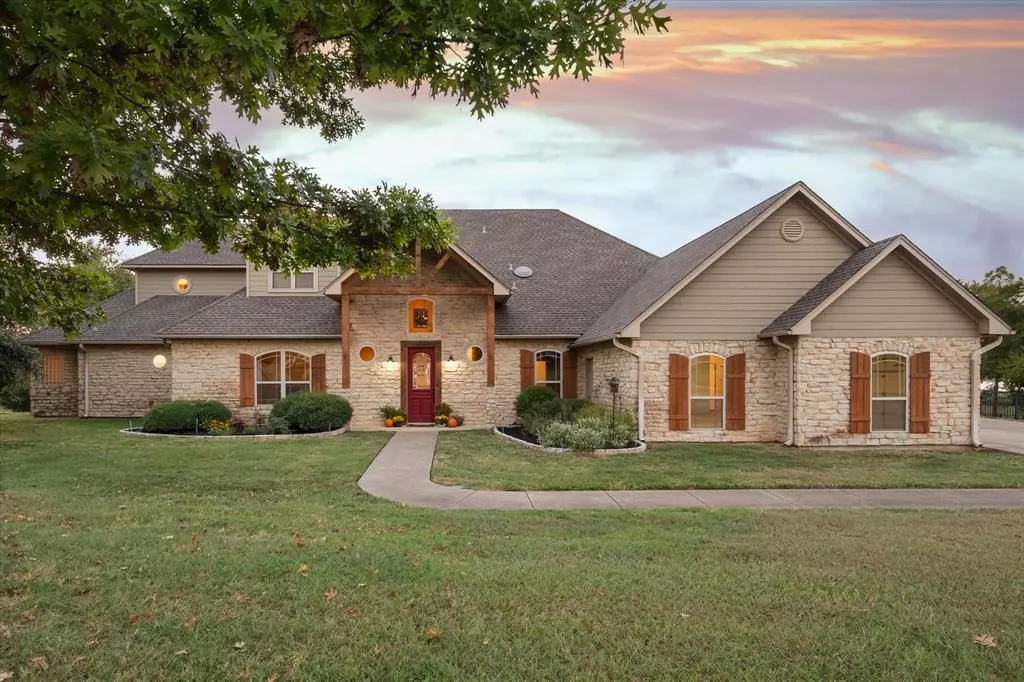$990,000
For more information regarding the value of a property, please contact us for a free consultation.
5 Beds
5 Baths
4,414 SqFt
SOLD DATE : 12/04/2024
Key Details
Property Type Single Family Home
Sub Type Single Family Residence
Listing Status Sold
Purchase Type For Sale
Square Footage 4,414 sqft
Price per Sqft $224
Subdivision Chambers Point Ph Ii
MLS Listing ID 20740690
Sold Date 12/04/24
Style Traditional
Bedrooms 5
Full Baths 5
HOA Fees $33/ann
HOA Y/N Mandatory
Year Built 2005
Annual Tax Amount $13,653
Lot Size 1.505 Acres
Acres 1.505
Property Description
Gorgeous Waterfront Lakehouse on Richland Chambers Lake! Traditional style home offers 5 bedrooms and 5 full baths, providing plenty of room to host family and guests. This house was designed for entertaining, it features multiple living areas, open kitchen and dining, versatile bonus room that could serve as a bunk room. Attached mother-in-law suite has its own private entrance! Luxurious finishes and custom cabinetry are found throughout. Cozy fireplaces both indoor and out set the mood for relaxing evenings with a view. The primary suite offers a peaceful sitting area and luxurious ensuite bathroom. From nearly every room you can see the breathtaking lake views! Outdoors, the lakefront steals the show with an expansive deck, fire place, pergola, hot tub, and easy access to the water for fishing and swimming. The property includes a 3-car garage, RV-boat garage, and dog run kennel. On level 2 of the home there is a walk out attic with massive amount of storage or room to expand.
Location
State TX
County Navarro
Community Boat Ramp, Community Dock, Gated
Direction Follow Hwy 287 past Mildred, cross the bridge over Richland Chambers, turn left onto SE CR 3285, turn left onto Chambers Point Dr, turn right onto Sunset Pt, home is third on the left. SOP, GPS Available.
Rooms
Dining Room 2
Interior
Interior Features Built-in Features, Decorative Lighting, Granite Counters, Kitchen Island, Pantry, Second Primary Bedroom
Heating Central, Electric
Cooling Ceiling Fan(s), Central Air, Electric
Fireplaces Number 2
Fireplaces Type Living Room, Outside, Propane, Wood Burning
Appliance Dishwasher
Heat Source Central, Electric
Laundry Utility Room, Full Size W/D Area
Exterior
Exterior Feature Covered Deck, Covered Patio/Porch, Rain Gutters, Kennel, Lighting, Outdoor Living Center, RV/Boat Parking
Garage Spaces 5.0
Fence Back Yard, Fenced, Metal, Wrought Iron
Community Features Boat Ramp, Community Dock, Gated
Utilities Available Co-op Electric, Co-op Water, Propane, Septic
Waterfront Description Lake Front
Roof Type Composition
Total Parking Spaces 5
Garage Yes
Building
Lot Description Acreage, Few Trees, Landscaped, Lrg. Backyard Grass
Story Two
Foundation Slab
Level or Stories Two
Structure Type Rock/Stone
Schools
Elementary Schools Kerens
Middle Schools Kerens
High Schools Kerens
School District Kerens Isd
Others
Restrictions Building,Deed
Ownership Carmichael
Acceptable Financing Cash, Conventional
Listing Terms Cash, Conventional
Financing Conventional
Special Listing Condition Aerial Photo
Read Less Info
Want to know what your home might be worth? Contact us for a FREE valuation!

Our team is ready to help you sell your home for the highest possible price ASAP

©2025 North Texas Real Estate Information Systems.
Bought with Jody Kautz • RE/MAX Associates of Arlington
18333 Preston Rd # 100, Dallas, TX, 75252, United States


