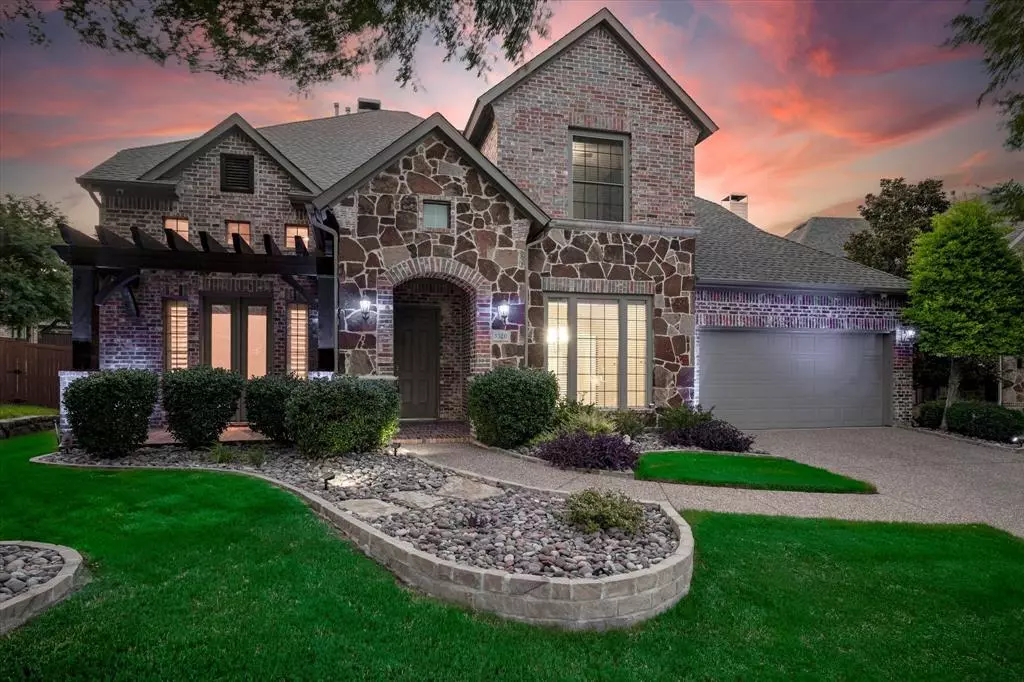$850,000
For more information regarding the value of a property, please contact us for a free consultation.
4 Beds
4 Baths
3,826 SqFt
SOLD DATE : 12/04/2024
Key Details
Property Type Single Family Home
Sub Type Single Family Residence
Listing Status Sold
Purchase Type For Sale
Square Footage 3,826 sqft
Price per Sqft $222
Subdivision Lacima Haven-Meadows
MLS Listing ID 20649211
Sold Date 12/04/24
Bedrooms 4
Full Baths 3
Half Baths 1
HOA Fees $91/ann
HOA Y/N Mandatory
Year Built 2005
Annual Tax Amount $11,877
Lot Size 9,583 Sqft
Acres 0.22
Property Description
Price Reduced! Exquisite Stonebridge Ranch Custom Darling built home: Luxury meets technology and outdoor living in these 4 beds, 3.1 bath estate. Stunning hand scraped hardwoods grace this open concept design featuring a chef's kitchen accented with a stunning cut of granite, gas cook-top, stainless appliances, and maple cabinetry. The study provides custom bookshelf wall, and master suite boasts a towel warming rack and a high-tech Kohler DTS Showering system with two digital controllers for multi shower sprays, rain shower head, water massagers and blue tooth speakers. The upstairs is massive with a game room, study nook, and a separate media room. Outside, you can enjoy entertaining in an illustrious backyard oasis complete with pool, waterfall, a massive covered entertainment area with grill, two TV spaces, refrigerator, and luscious landscaping. This home also includes a full video surveillance system with 6 cameras and a 4 terabyte NVR
Location
State TX
County Collin
Direction From Sam Rayburn, North on Custer, East on Bristol, North on Verona, East on High Meadow, East on Broad Meadow, home on Left. From I75, West on 380, South on Stonebridge, West on Watch Hill, South on Broad Meadow, Home on Right.
Rooms
Dining Room 2
Interior
Interior Features Built-in Features, Cable TV Available, Eat-in Kitchen, Granite Counters, High Speed Internet Available, Kitchen Island, Open Floorplan, Pantry
Heating Central
Cooling Central Air
Flooring Carpet, Ceramic Tile, Hardwood
Fireplaces Number 1
Fireplaces Type Gas Starter
Appliance Gas Range, Microwave
Heat Source Central
Laundry Utility Room
Exterior
Exterior Feature Outdoor Kitchen
Garage Spaces 3.0
Fence Wood
Pool In Ground
Utilities Available City Sewer, City Water
Roof Type Composition
Total Parking Spaces 3
Garage Yes
Private Pool 1
Building
Lot Description Interior Lot
Story Two
Foundation Slab
Level or Stories Two
Structure Type Brick
Schools
Elementary Schools Wilmeth
Middle Schools Dr Jack Cockrill
High Schools Mckinney North
School District Mckinney Isd
Others
Ownership See Tax
Acceptable Financing Cash, Conventional, FHA, VA Loan
Listing Terms Cash, Conventional, FHA, VA Loan
Financing Conventional
Read Less Info
Want to know what your home might be worth? Contact us for a FREE valuation!

Our team is ready to help you sell your home for the highest possible price ASAP

©2025 North Texas Real Estate Information Systems.
Bought with Paulette Greene • Ebby Halliday, REALTORS
18333 Preston Rd # 100, Dallas, TX, 75252, United States


