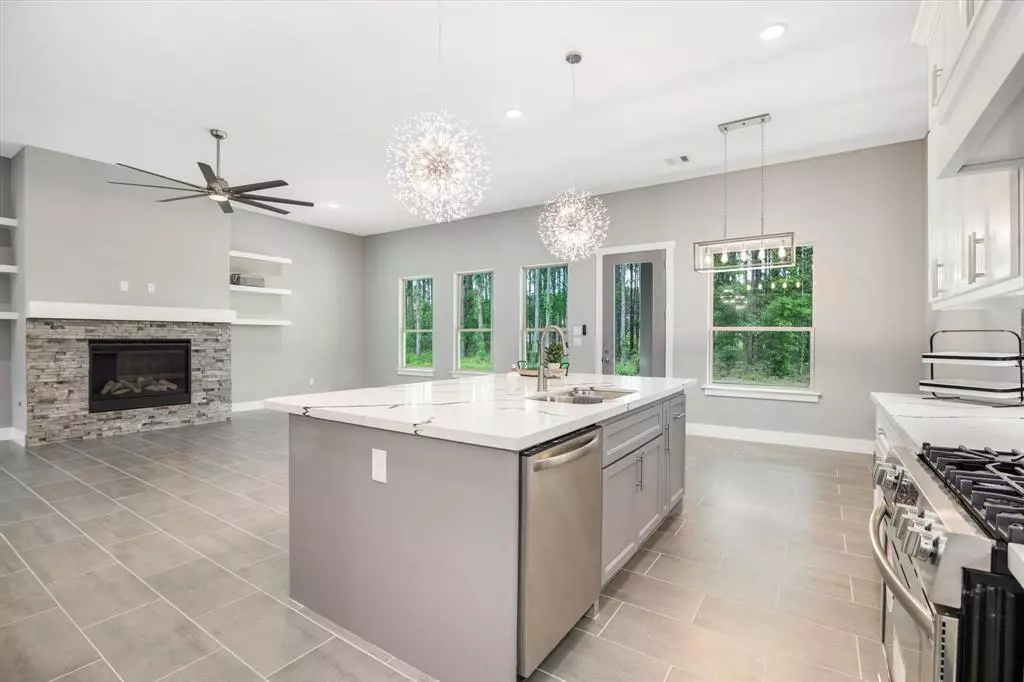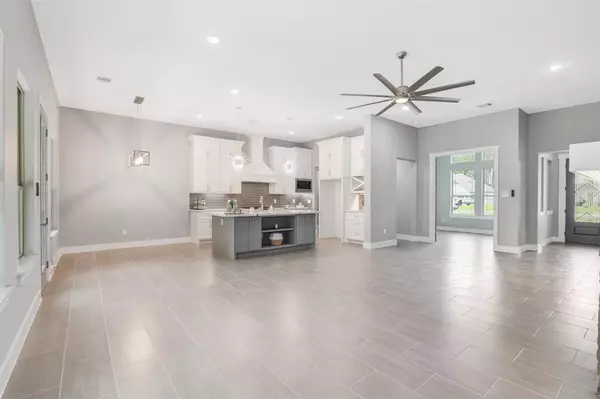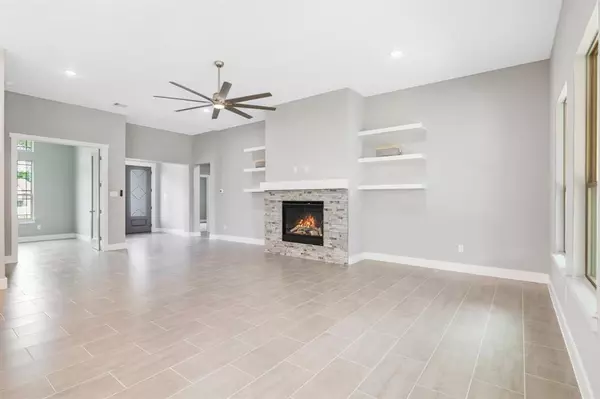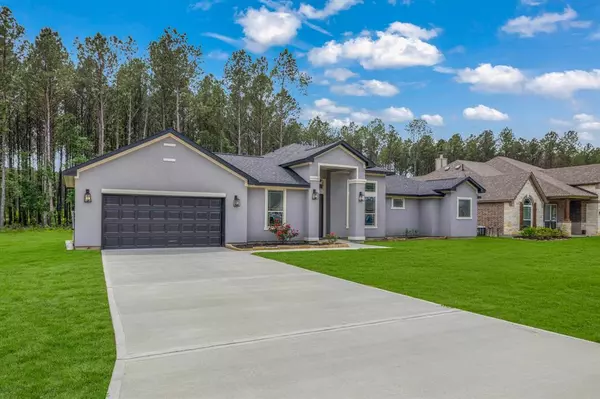$450,000
For more information regarding the value of a property, please contact us for a free consultation.
4 Beds
2.1 Baths
2,591 SqFt
SOLD DATE : 12/05/2024
Key Details
Property Type Single Family Home
Listing Status Sold
Purchase Type For Sale
Square Footage 2,591 sqft
Price per Sqft $171
Subdivision Encino Estates
MLS Listing ID 77553460
Sold Date 12/05/24
Style Contemporary/Modern
Bedrooms 4
Full Baths 2
Half Baths 1
HOA Fees $37/ann
HOA Y/N 1
Year Built 2023
Annual Tax Amount $5,838
Tax Year 2023
Lot Size 0.704 Acres
Acres 0.704
Property Description
This stunning custom home was built in 2023, and is ready for it's first owner! The property boasts modern finishes and a split floor plan with an abundance of natural light. Situated on nearly 3/4 acre, this charming yet contemporary home includes a two car garage, gourmet kitchen with walk-in pantry, premium light fixtures, and spacious covered patio with outdoor kitchen for entertaining. Schedule a showing today to experience this one-of-a-kind, custom home for yourself.
Location
State TX
County Liberty
Area Dayton
Rooms
Bedroom Description All Bedrooms Down,Split Plan,Walk-In Closet
Other Rooms 1 Living Area, Kitchen/Dining Combo, Utility Room in House
Master Bathroom Primary Bath: Double Sinks, Primary Bath: Separate Shower, Primary Bath: Soaking Tub, Secondary Bath(s): Tub/Shower Combo
Kitchen Island w/o Cooktop, Kitchen open to Family Room, Soft Closing Cabinets, Soft Closing Drawers, Under Cabinet Lighting, Walk-in Pantry
Interior
Interior Features Formal Entry/Foyer, High Ceiling
Heating Propane
Cooling Central Electric
Flooring Carpet, Tile
Fireplaces Number 1
Fireplaces Type Gaslog Fireplace
Exterior
Exterior Feature Back Yard, Covered Patio/Deck, Outdoor Kitchen
Parking Features Attached Garage
Garage Spaces 2.0
Garage Description Double-Wide Driveway
Roof Type Composition
Private Pool No
Building
Lot Description Subdivision Lot
Story 1
Foundation Slab
Lot Size Range 1/2 Up to 1 Acre
Builder Name Marquez Custom Homes
Water Aerobic, Public Water
Structure Type Stone,Stucco
New Construction Yes
Schools
Elementary Schools Stephen F. Austin Elementary School (Dayton)
Middle Schools Woodrow Wilson Junior High School
High Schools Dayton High School
School District 74 - Dayton
Others
HOA Fee Include On Site Guard
Senior Community No
Restrictions Deed Restrictions
Tax ID 004131-001107-000
Acceptable Financing Cash Sale, Conventional, FHA, Seller May Contribute to Buyer's Closing Costs, Texas Veterans Land Board, USDA Loan, VA
Tax Rate 1.4873
Disclosures Sellers Disclosure
Listing Terms Cash Sale, Conventional, FHA, Seller May Contribute to Buyer's Closing Costs, Texas Veterans Land Board, USDA Loan, VA
Financing Cash Sale,Conventional,FHA,Seller May Contribute to Buyer's Closing Costs,Texas Veterans Land Board,USDA Loan,VA
Special Listing Condition Sellers Disclosure
Read Less Info
Want to know what your home might be worth? Contact us for a FREE valuation!

Our team is ready to help you sell your home for the highest possible price ASAP

Bought with Keller Williams Realty The Woodlands
18333 Preston Rd # 100, Dallas, TX, 75252, United States







