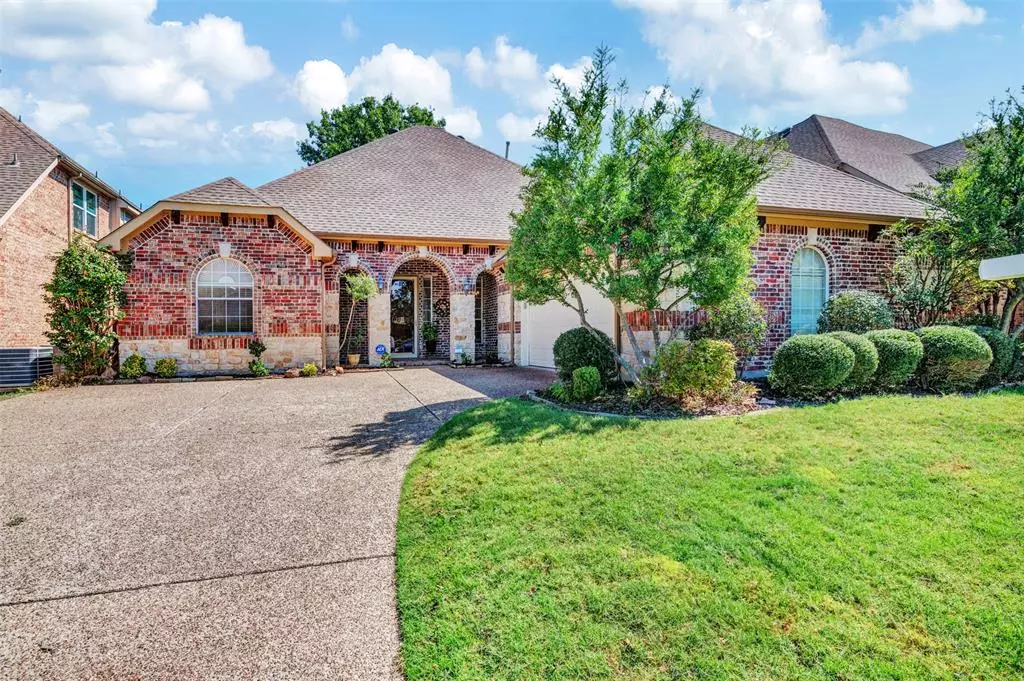$500,000
For more information regarding the value of a property, please contact us for a free consultation.
4 Beds
2 Baths
2,573 SqFt
SOLD DATE : 12/06/2024
Key Details
Property Type Single Family Home
Sub Type Single Family Residence
Listing Status Sold
Purchase Type For Sale
Square Footage 2,573 sqft
Price per Sqft $194
Subdivision Hidden Creek Ph 2B
MLS Listing ID 20730807
Sold Date 12/06/24
Style Traditional
Bedrooms 4
Full Baths 2
HOA Fees $66/ann
HOA Y/N Mandatory
Year Built 2001
Annual Tax Amount $7,521
Lot Size 7,840 Sqft
Acres 0.18
Property Description
Stunning curb appeal. UPGRADED single-story home on a quiet, interior lot in McKinney's sought-after Hidden Creek. Established neighborhood, mature trees, & outstanding location - short walk to Hidden Creek Elementary, 121, 75, local shops & dining. Meticulously maintained, this open-concept home boasts arched architectural details, soaring ceilings, stone gas log fireplace, abundant natural light, built-ins, with molding & millwork throughout. Striking laminate flooring flows through the living rooms, dining room, & primary bedroom. The expansive, island kitchen features custom cabinetry, granite countertops, butler's pantry, & stainless steel appliances. Retreat to the privacy of the primary suite with en-suite bath & walk-in closet. Step out onto an extended rear patio offering a cedar arbor & fully fenced yard with flower beds & landscaping for all seasons. Storage shed, & a generously sized floored attic provides extra storage space. Community pool, fishing ponds, trails, & parks!
Location
State TX
County Collin
Community Club House, Community Pool, Community Sprinkler, Curbs, Fishing, Greenbelt, Jogging Path/Bike Path, Park, Playground, Pool, Sidewalks
Direction Eldorado Pkwy to North on Hardin. Left onto Maverick. Left onto Therrell Way. Property is on the Left. Welcome!
Rooms
Dining Room 2
Interior
Interior Features Cable TV Available, Decorative Lighting, Double Vanity, High Speed Internet Available, Kitchen Island, Pantry, Walk-In Closet(s)
Heating Central, Natural Gas, Zoned
Cooling Ceiling Fan(s), Central Air, Zoned
Flooring Carpet, Ceramic Tile, Laminate, Wood
Fireplaces Number 1
Fireplaces Type Decorative, Gas Logs, Gas Starter, Wood Burning
Appliance Dishwasher, Disposal, Electric Cooktop, Electric Oven, Microwave, Convection Oven, Plumbed For Gas in Kitchen
Heat Source Central, Natural Gas, Zoned
Laundry Electric Dryer Hookup, Utility Room, Full Size W/D Area, Washer Hookup
Exterior
Exterior Feature Covered Patio/Porch, Garden(s), Rain Gutters, Storage
Garage Spaces 2.0
Fence Back Yard, Fenced, Gate, Wood
Community Features Club House, Community Pool, Community Sprinkler, Curbs, Fishing, Greenbelt, Jogging Path/Bike Path, Park, Playground, Pool, Sidewalks
Utilities Available Cable Available, City Sewer, City Water, Concrete, Curbs, Individual Gas Meter, Individual Water Meter, Sidewalk, Underground Utilities
Roof Type Composition
Total Parking Spaces 2
Garage Yes
Building
Lot Description Few Trees, Interior Lot, Landscaped, Sprinkler System, Subdivision
Story One
Foundation Slab
Level or Stories One
Structure Type Brick,Stone Veneer
Schools
Elementary Schools Walker
Middle Schools Faubion
High Schools Mckinney
School District Mckinney Isd
Others
Ownership ON FILE
Acceptable Financing Cash, Conventional, FHA, VA Loan
Listing Terms Cash, Conventional, FHA, VA Loan
Financing Cash
Read Less Info
Want to know what your home might be worth? Contact us for a FREE valuation!

Our team is ready to help you sell your home for the highest possible price ASAP

©2025 North Texas Real Estate Information Systems.
Bought with Karola Sajuns • Karola Realty
18333 Preston Rd # 100, Dallas, TX, 75252, United States


